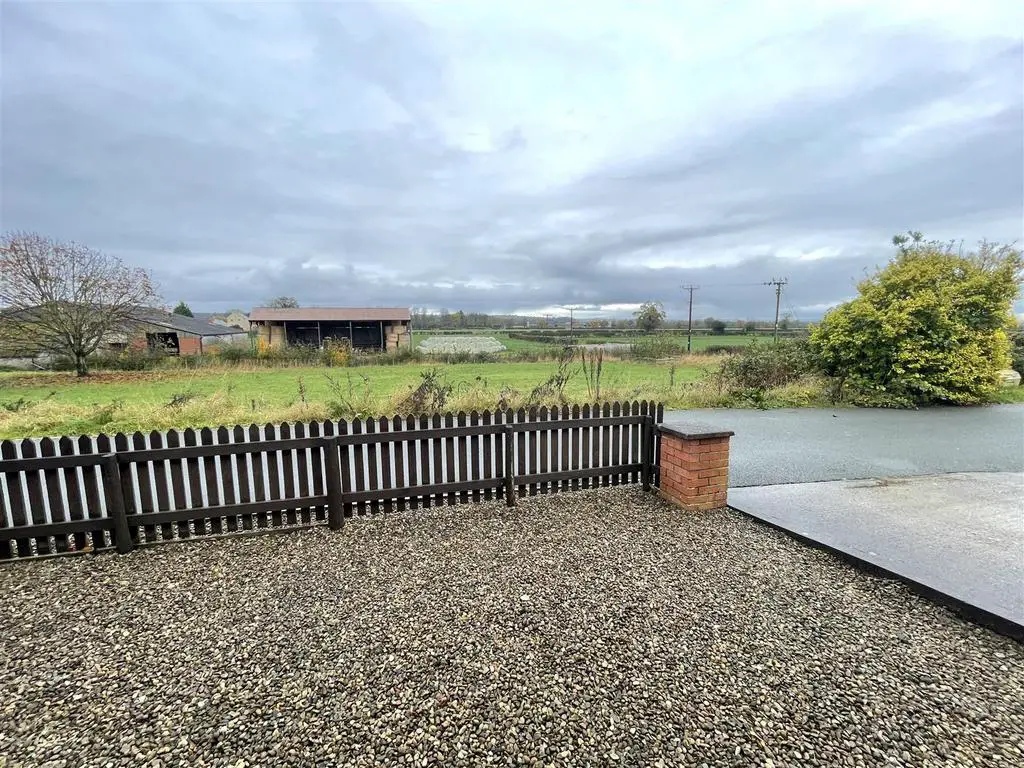
House For Rent £750
A three bedroom semi-detached property, situated on the edge of the ever-popular village of Hovingham. The property includes adjoining garage, off-street parking, gravelled garden to the front, and to the south aspect, patio are with lawned gardens beyond.
Accommodation -
Entrance Hall - Via uPVC entrance door, overhead cupboards, radiator and laminate wood flooring.
Living Room - 6.45m x 3.28m (21'2" x 10'9") - A dual aspect room with front and rear aspect uPVC double glazed windows, sliding doors to the garden, two TV aerial points, and multi-fuel stove.
Breakfast Kitchen - 3.84m x 3.02m (12'7" x 9'11") - Fitted with a range of base and wall mounted units with work surfaces over, inset 1& ? bowl sink and mixer taps over, electric oven, 4 ring hob and extractor fan over, plumbing for a dishwasher, rear aspect uPVC double glazed window, laminate wood flooring and double panelled radiator.
Utility/Store Room/Garage - 6.71m x 3.20m (22'0" x 10'6") - Side uPVC door to the garden, plumbing for an automatic washing machine, power and light.
Cloakroom - 3.00m x 2.13m (9'10" x 7'0") - Side aspect uPVC double glazed window, fitted units, low level wc and wash hand basin.
To The First Floor -
Landing - Access to roof space / loft room.
Bedroom 1 - 3.30m x 3.51m (10'10" x 11'6") - Rear aspect uPVC double glazed window, radiator, fitted wardrobes.
Bedroom 2 - 3.51m x 3.05m (11'6" x 10') - Rear aspect uPVC double glazed window, and radiator.
Bedroom 3 - 3.56m x 2.01m (11'8" x 6'7") - Front aspect uPVC double glazed window, and radiator.
Family Bathroom - A three-piece suite comprising panelled enclosed bath with electric shower over, pedestal wash hand basin and low level WC. Radiator and splash back tiled walls.
Outside - To the front of the property there is off street parking for up to two vehicles, leading to an attached single garage/store. To the rear of the house is a lawned garden with a patio area, a wooden shed and outside lighting.
Viewing - Strictly by appointment with the Agents, BoultonCooper. [use Contact Agent Button].
Directions - From the Malton leave on the B1257 and proceed for approximately ten miles until just before you reach the village of Hovingham; take the right hand turn on to Mowbray Crescent and no.8 can be easily identified by our BoultonCooper 'To Let' board.
Council Tax Band - We are verbally informed the property lies in Band B. Prospective purchasers are advised to check this information for themselves with Ryedale District Council[use Contact Agent Button].
Energy Performance Rating - Assessed in Band D.
Accommodation -
Entrance Hall - Via uPVC entrance door, overhead cupboards, radiator and laminate wood flooring.
Living Room - 6.45m x 3.28m (21'2" x 10'9") - A dual aspect room with front and rear aspect uPVC double glazed windows, sliding doors to the garden, two TV aerial points, and multi-fuel stove.
Breakfast Kitchen - 3.84m x 3.02m (12'7" x 9'11") - Fitted with a range of base and wall mounted units with work surfaces over, inset 1& ? bowl sink and mixer taps over, electric oven, 4 ring hob and extractor fan over, plumbing for a dishwasher, rear aspect uPVC double glazed window, laminate wood flooring and double panelled radiator.
Utility/Store Room/Garage - 6.71m x 3.20m (22'0" x 10'6") - Side uPVC door to the garden, plumbing for an automatic washing machine, power and light.
Cloakroom - 3.00m x 2.13m (9'10" x 7'0") - Side aspect uPVC double glazed window, fitted units, low level wc and wash hand basin.
To The First Floor -
Landing - Access to roof space / loft room.
Bedroom 1 - 3.30m x 3.51m (10'10" x 11'6") - Rear aspect uPVC double glazed window, radiator, fitted wardrobes.
Bedroom 2 - 3.51m x 3.05m (11'6" x 10') - Rear aspect uPVC double glazed window, and radiator.
Bedroom 3 - 3.56m x 2.01m (11'8" x 6'7") - Front aspect uPVC double glazed window, and radiator.
Family Bathroom - A three-piece suite comprising panelled enclosed bath with electric shower over, pedestal wash hand basin and low level WC. Radiator and splash back tiled walls.
Outside - To the front of the property there is off street parking for up to two vehicles, leading to an attached single garage/store. To the rear of the house is a lawned garden with a patio area, a wooden shed and outside lighting.
Viewing - Strictly by appointment with the Agents, BoultonCooper. [use Contact Agent Button].
Directions - From the Malton leave on the B1257 and proceed for approximately ten miles until just before you reach the village of Hovingham; take the right hand turn on to Mowbray Crescent and no.8 can be easily identified by our BoultonCooper 'To Let' board.
Council Tax Band - We are verbally informed the property lies in Band B. Prospective purchasers are advised to check this information for themselves with Ryedale District Council[use Contact Agent Button].
Energy Performance Rating - Assessed in Band D.