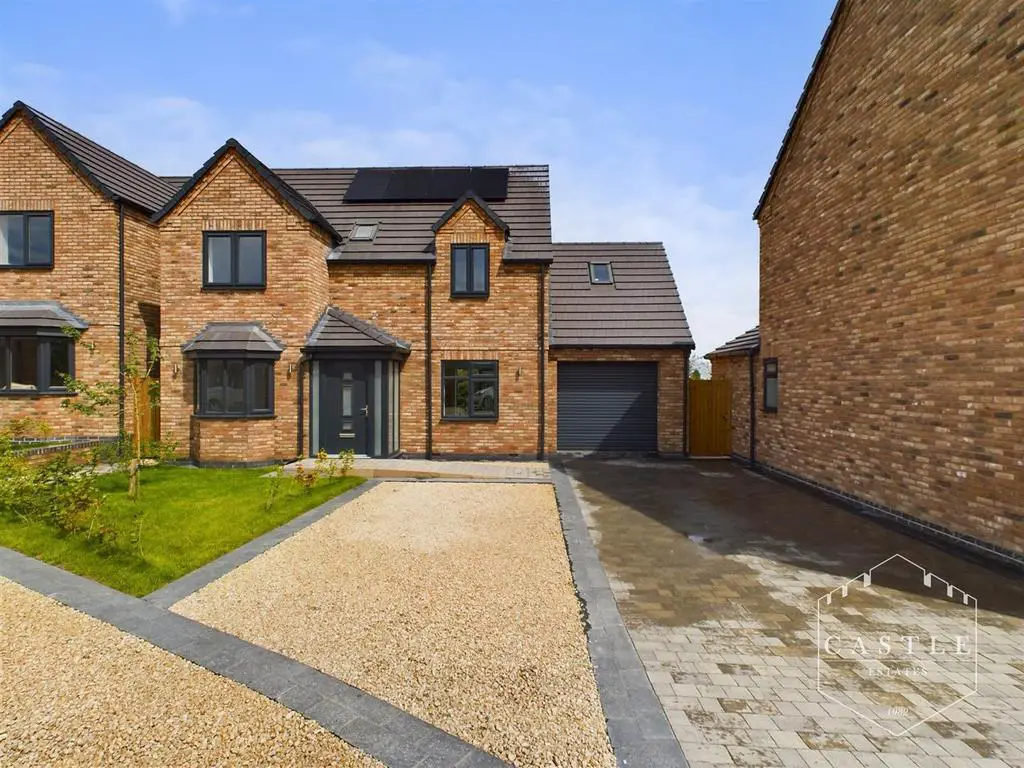
House For Rent £1,900
A RARE OPPORTUNITY TO LET A BRAND NEW FOUR BEDROOMED DETACHED FAMILY RESIDENCE SITUATED IN A SOUGHT AFTER RESIDENTIAL LOCATION ADJACENT TO OPEN COUNTRYSIDE.
Viewing - By arrangement through the Agents.
Directional Note - Travel out of Burbage along Lutterworth Road and you will see these properties on the left hand side, just before leaving the village down a private driveway.
Description - A rare opportunity to purchase one of six detached family residences currently under construction by local builders of repute J. M. Knapp Limited.
The accommodation includes an entrance hall, lounge with bi-fold doors opening onto the rear garden, contemporary fitted kitchen (choices available if purchased early). To the first floor there is a master bedroom with ensuite shower room, three further good sized bedrooms and a family bathroom. Outside the property has ample off road parking leading to a large garage with electric roller door, gardens front and rear.
More specifically the gas fired centrally heated (underfloor to ground floor) and upvc double glazed accommodation comprises:
Please Note - These particulars were taken whilst the property was under construction, therefore, produced in good faith. Any critical requirements and measurements should be checked on site before entering into a contract to purchase.
Entrance Hall - 6.8m x 1.8m (22'3" x 5'10" ) - having composite double glazed front door and side window.
Kitchen - 7.8m x 2.5m (25'7" x 8'2" ) - having upvc double glazed bay window to the front and upvc double glazed window to rear.
Lounge - 6.5m x 3m (21'3" x 9'10" ) - having triple bi-fold doors opening onto the private rear garden.
First Floor Landing -
Bathroom - 2.5m x 1.8m (8'2" x 5'10" ) - having panelled bath, pedestal wash hand basin and low level w.c.
Master Bedroom - 6m x 2.5m (19'8" x 8'2" ) - having built in wardrobe, upvc double glazed windows to side and front.
Ensuite Shower Room - 2m x 1.5m (6'6" x 4'11" ) - having shower cubicle, pedestal wash hand basin and low level w.c.
Bedroom Two - 4m x 3m (13'1" x 9'10" ) - having upvc double glazed window to the front.
Bedroom Three - 2.7m x 2.5m (8'10" x 8'2" ) -
Bedroom Four - 4m max - 3m min x 3m (13'1" max - 9'10" min x 9'1 - having twin aspect double glazed roof lights.
Outside - There is direct access over a driveway leading to Garage. Gardens front and rear.
Outside - Rear Elevation -
Viewing - By arrangement through the Agents.
Directional Note - Travel out of Burbage along Lutterworth Road and you will see these properties on the left hand side, just before leaving the village down a private driveway.
Description - A rare opportunity to purchase one of six detached family residences currently under construction by local builders of repute J. M. Knapp Limited.
The accommodation includes an entrance hall, lounge with bi-fold doors opening onto the rear garden, contemporary fitted kitchen (choices available if purchased early). To the first floor there is a master bedroom with ensuite shower room, three further good sized bedrooms and a family bathroom. Outside the property has ample off road parking leading to a large garage with electric roller door, gardens front and rear.
More specifically the gas fired centrally heated (underfloor to ground floor) and upvc double glazed accommodation comprises:
Please Note - These particulars were taken whilst the property was under construction, therefore, produced in good faith. Any critical requirements and measurements should be checked on site before entering into a contract to purchase.
Entrance Hall - 6.8m x 1.8m (22'3" x 5'10" ) - having composite double glazed front door and side window.
Kitchen - 7.8m x 2.5m (25'7" x 8'2" ) - having upvc double glazed bay window to the front and upvc double glazed window to rear.
Lounge - 6.5m x 3m (21'3" x 9'10" ) - having triple bi-fold doors opening onto the private rear garden.
First Floor Landing -
Bathroom - 2.5m x 1.8m (8'2" x 5'10" ) - having panelled bath, pedestal wash hand basin and low level w.c.
Master Bedroom - 6m x 2.5m (19'8" x 8'2" ) - having built in wardrobe, upvc double glazed windows to side and front.
Ensuite Shower Room - 2m x 1.5m (6'6" x 4'11" ) - having shower cubicle, pedestal wash hand basin and low level w.c.
Bedroom Two - 4m x 3m (13'1" x 9'10" ) - having upvc double glazed window to the front.
Bedroom Three - 2.7m x 2.5m (8'10" x 8'2" ) -
Bedroom Four - 4m max - 3m min x 3m (13'1" max - 9'10" min x 9'1 - having twin aspect double glazed roof lights.
Outside - There is direct access over a driveway leading to Garage. Gardens front and rear.
Outside - Rear Elevation -