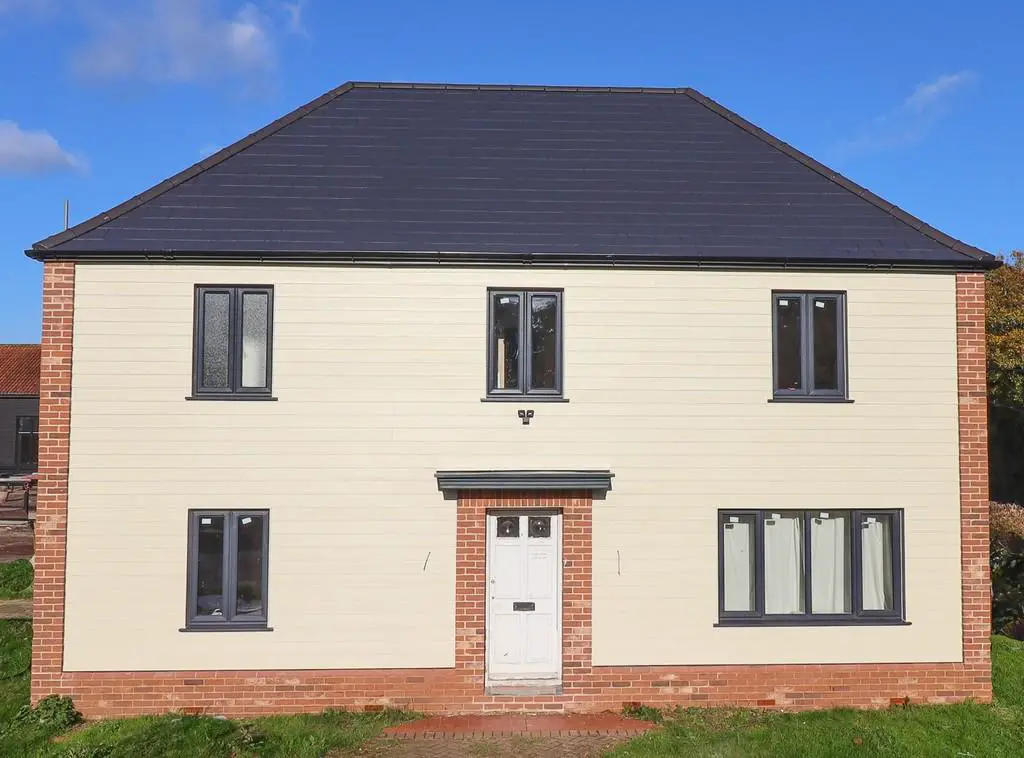
House For Rent £2,500
INTRODUCTION An Early Look at this comprehensively modernised and extended four bedroom family home, benefiting from four generous bedrooms and a high specification fit out including a focus on energy efficiency with enhanced insulation and the fitment of a air source heat pump. The property has a large open plan kitchen living space overlooking the large and extensively landscaped garden, a sitting room, study and utility room on the ground floor. Available for a long term let and nearing full completion, contact us to arrange a viewing.
TERMS assured shorthold tenancy 12 month minimum term
Full referencing required for all tenants over the age of 18
All bills excluded
Council tax band D
EPC TBC
Available shortly (contact for date)
Long Term Let Sought
Pets considered.
INFORMATION Undergoing a full [program of refurbishment, modernisation and extension to present a modern efficient and welcoming family home in late 2023 early 2024. The property has had all windows and doors replaced with modern double glazed units, heating system updated and enhanced with the fitment of an air source heat pump, and the hot-water system replaced with a mains pressure unvented system. Private driveway parking.
ACCOMMODATION over two floors on the:
FIRST FLOOR: Bedroom One window to the front, walk in wardrobe, en-suite shower room
Bedroom Two window to the rear, en-suite shower room
Bedroom Three window to the rear, en-suite shower room
Bedroom Four Window to the side, wardrobes with sliding doors
Family Bathroom opaque window to the front, bath with shower over, w/c and pedestal sink
GROUND FLOOR: Kitchen-Dining-Day Room bi-fold doors to the rear garden and terrace, window to the rear and side, fitted kitchen with island and space for dining table with further day seating, open via double doors to the:
Living Room window to the front, ample space, door to the hall and open plan to the:
Study/Snug with down-lighters, options for use as a playroom
Hallway entrance door from the front path, under stairs storage
Cloakroom window to the side, w/c and hand basin
Utility Room personal door from the side, work surfaces, plant room and storage space
OUTSIDE gardens with picket fencing to all sides of the property, terracing to the rear and parking space to the front of the property for a number of vehicles. Plentiful local footpaths.
TERMS assured shorthold tenancy 12 month minimum term
Full referencing required for all tenants over the age of 18
All bills excluded
Council tax band D
EPC TBC
Available shortly (contact for date)
Long Term Let Sought
Pets considered.
INFORMATION Undergoing a full [program of refurbishment, modernisation and extension to present a modern efficient and welcoming family home in late 2023 early 2024. The property has had all windows and doors replaced with modern double glazed units, heating system updated and enhanced with the fitment of an air source heat pump, and the hot-water system replaced with a mains pressure unvented system. Private driveway parking.
ACCOMMODATION over two floors on the:
FIRST FLOOR: Bedroom One window to the front, walk in wardrobe, en-suite shower room
Bedroom Two window to the rear, en-suite shower room
Bedroom Three window to the rear, en-suite shower room
Bedroom Four Window to the side, wardrobes with sliding doors
Family Bathroom opaque window to the front, bath with shower over, w/c and pedestal sink
GROUND FLOOR: Kitchen-Dining-Day Room bi-fold doors to the rear garden and terrace, window to the rear and side, fitted kitchen with island and space for dining table with further day seating, open via double doors to the:
Living Room window to the front, ample space, door to the hall and open plan to the:
Study/Snug with down-lighters, options for use as a playroom
Hallway entrance door from the front path, under stairs storage
Cloakroom window to the side, w/c and hand basin
Utility Room personal door from the side, work surfaces, plant room and storage space
OUTSIDE gardens with picket fencing to all sides of the property, terracing to the rear and parking space to the front of the property for a number of vehicles. Plentiful local footpaths.
