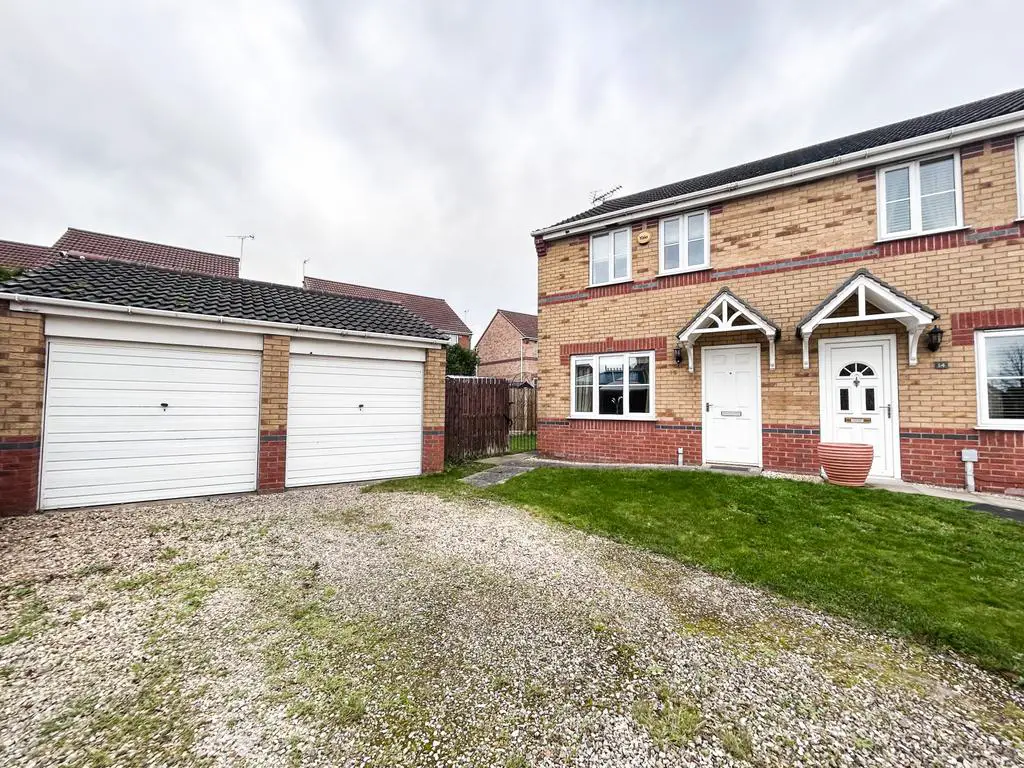
House For Sale £150,000
Louise Oliver Properties welcomes to the market a three-bedroom semi-detached home to the ever-popular Normanby residential location. Well presented throughout with spacious accommodation, presented neutrally throughout, a turn-key ready property, making an excellent choice for first time buyers.
The location offers ease of walking distance to Scunthorpe town centre, Foxhills industrial estate, Crosby primary school, and Mannaberg Way industrial estate. Routes through to Winterton, and Humber bridge are located nearby, with a short drive to the national motorway network.
Briefly the property offers entrance to the front aspect via wood composite door, opening to well-proportioned reception hall with ample room for the storage of outerwear. Exiting to the front aspect lounge with neutral carpeted flooring, and beaded uPVC windows, the space offers ample room for a range of freestanding furniture to be positioned. The lounge opens to lobby with access to cloakroom comprising wall hung hand basin and low flush toilet and exiting to the rear aspect kitchen and diner. The modern kitchen offers ample dining space with sliding uPVC door opening to the rear garden, wood fronted wall and base to C shaped kitchen, and marble effect worktops to the surround. A stainless-steel sink and drainer, rear aspect uPVC window, and space for under counter white goods to be stored. The first floor offers one double bedroom and a two single bedrooms presented with neutral decor and carpeted flooring throughout. The three-piece bathroom suite offers panel bath with fixed shower screen and over bath electric shower unit, pedestal hand basin, and low flush toilet. Externally the property boasts wrap around garden to the rear aspect, with fully secured perimeter, and external security lighting. Off road parking for two vehicles, and single semi-detached garage.
Council Tax Band: B
Features
- Kitchen-Diner
- Garden
- Secure Car parking
- Full Double Glazing
- Oven/Hob
Property additional info
ENTRANCE HALL :
Wood composite door opening to entrance hall comprising of carpet flooring, radiator, stairs to first floor, and light to ceiling.
LOUNGE: 4.50m x 2.22m
Front aspect lounge comprising of carpet flooring, radiator, uPVC beaded windows, light to ceiling, and opening to lobby.
KITCHEN - DINER: 3.21m x 4.19m
Modern kitchen and diner comprising of wood fronted wall and base storage, stainless steel sink and drainer, built in gas oven and four ring gas hob burners with pull out extractor over, space for under counter freestanding white goods, marble effect worktops, tiled walls, cushioned vinyl flooring, rear aspect beaded uPVC window, sliding rear patio door opening to garden, space for dining, and light to ceiling.
CLOAKROOM:
Accessed via the rear lobby to the under stairs comprising of, cushioned flooring, radiator, extractor unit, low flush toilet, wall hung hand basin with tiled water sensitive splash back, and light to ceiling.
BEDROOM ONE : 2.50m x 4.19m
Double bedroom comprising of carpet flooring, radiator twin front aspect beaded uPVC windows, and light to ceiling.
BEDROOM TWO : 3.19m x 1.98m
Single bedroom comprising of carpet flooring, rear aspect beaded uPVC window, radiator, and light to ceiling.
BEDROOM THREE : 2.25m x 2.11m
Single bedroom comprising carpet flooring, radiator, rear aspect beaded uPVC window, and light to ceiling.
BATHROOM : 1.93m x 2.00m
Three-piece bathroom suite comprising panel bath with glazed shower screen and electric shower over, tiled walls, pedestal hand basin, low flush toilet, radiator, obscure glazed uPVC window, extractor unit, and vinyl flooring.
EXTERNAL :
Front elevation offers gravel drive, and semi-detached garage for secure off-road parking, with space for two vehicles to the front aspect. external lighting, gated access to the rear, lawn, and block paved access to front entrance. Rear wraparound gardens offer maintained laid to lawn, paved patio, secure enclosed perimeter, and external lighting.
Disclaimer :
Louise Oliver Properties Limited themselves and for the vendors or lessors of this property whose agents they are, give notice that the particulars are set out as a general outline only for the guidance of intending purchasers or lessors, and do not constitute part of an offer or contract; all descriptions, dimensions, references to condition and necessary permission for use and occupation, and other details are given without responsibility and any intending purchasers or tenants should not rely on them as statements or presentations of fact but must satisfy themselves by inspection or otherwise as to the correctness of each of them. Room sizes are given on a gross basis, excluding chimney breasts, pillars, cupboards, etc. and should not be relied upon for carpets and furnishings. We have not carried out a detailed survey and/or tested services, appliances, and specific fittings. No person in the employment of Louise Oliver Properties Limited has any authority to make or give any representation of warranty whatever in relation to this property and it is suggested that prospective purchasers walk the land and boundaries of the property, prior to exchange of contracts, to satisfy themselves as to the exact area of land they are purchasing.
