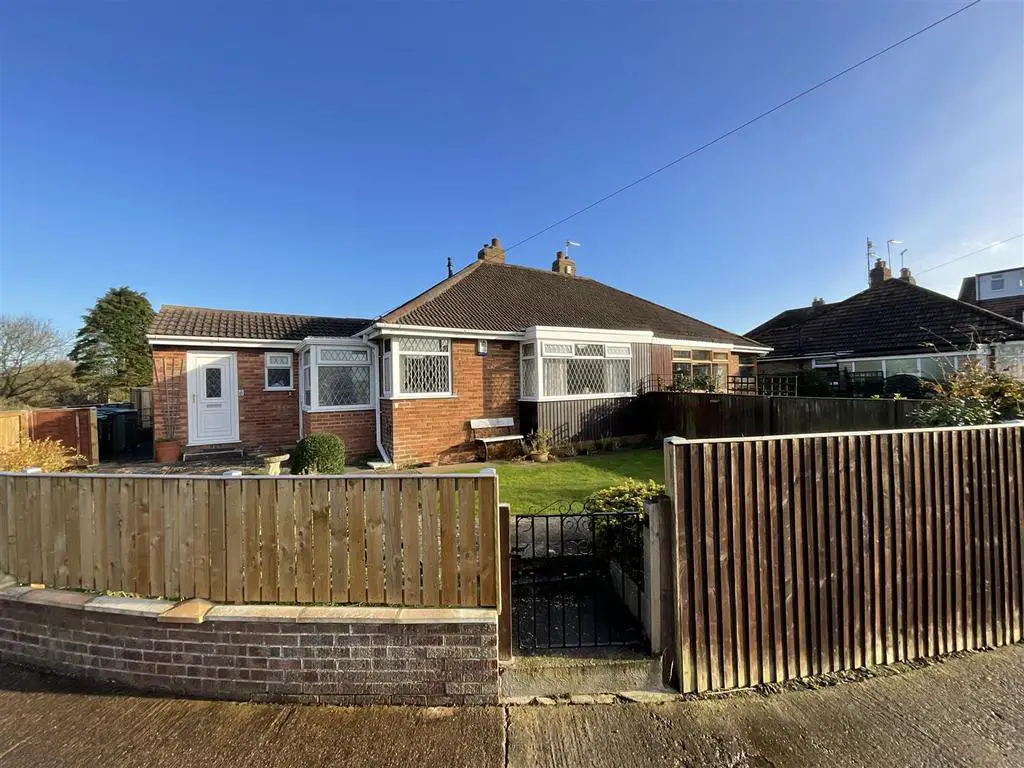
House For Sale £250,000
NEW to the market is this GENEROUS AND WELL PRESENTED, TWO BEDROOM DOUBLE EXTENDED semi-detached BUNGALOW which occupies a desirable CUL-DE-SAC position within the NORTH SIDE area of Scarborough, with the added benefit of a CONSERVATORY/SUNROOM, GARAGE, DRIVEWAY and LAWNED GARDENS front and rear.
The property briefly comprises: Entrance vestibule with doors to a spacious lounge with dual aspect views over to the beck and gardens, a generous fitted kitchen with a range of wall and base units, a master bedroom with a bay window, a further double bedroom with a range of built-in cupboards and a three piece suite house bathroom. The property also benefits from a conservatory to the rear and a laundry room. Externally, to the front of the property, lies a lawned and planted front garden. To the rear of the property lies a garden laid mainly to lawn with a paved patio area and access to the garage and parking space. The property itself does already benefit from UPVC double glazing and gas central heating via a combination boiler.
The bungalow occupies a desirable cul-de-sac setting within the well located Scarborough North Side. This property provides excellent access to a wealth of amenities and attractions including eateries, local supermarkets, 'Alpamare', Scarborough's North Cliff Golf Course, Scarborough's Sea Life Centre, Open Air Theatre and within proximity lies Scarborough's North Bay Beach
Early Internal viewing is highly recommended in order to fully appreciate the space, setting and position on offer from this deceptively spacious two bedroom semi-detached bungalow. To arrange your viewing please contact our friendly and experienced sales team at CPH today on[use Contact Agent Button] or visit .
Accomodation -
Ground Floor -
Entrance Vestibule - 1.67 x 1.47 max (5'5" x 4'9" max) -
Living Room - 4.86 x 3.69 max (15'11" x 12'1" max) -
Dining Room - 3.25 x 2.56 max (10'7" x 8'4" max) -
Sunroom - 2.81 x 2.59 max (9'2" x 8'5" max) -
Bathroom - 1.65 x 4.02 max (5'4" x 13'2" max) -
Kitchen - 3.22 x 2.57 max (10'6" x 8'5" max) -
Laundry Room - 2.26 x 1.03 max (7'4" x 3'4" max) -
Bedroom 1 - 4.62 x 3.30 max (15'1" x 10'9" max) -
Bedroom 2 - 3.29 x 3.29 max (10'9" x 10'9" max) -
Hallway - 2.04 x 0.77 max (6'8" x 2'6" max) -
Externally - To the front of the property lies a wrap around garden laid mainly to lawn with gated access to the cul de sac. To the rear of the property lies an enclosed rear garden, garage and parking for one vehicle.
Details Prepared - AB/AB 211123
The property briefly comprises: Entrance vestibule with doors to a spacious lounge with dual aspect views over to the beck and gardens, a generous fitted kitchen with a range of wall and base units, a master bedroom with a bay window, a further double bedroom with a range of built-in cupboards and a three piece suite house bathroom. The property also benefits from a conservatory to the rear and a laundry room. Externally, to the front of the property, lies a lawned and planted front garden. To the rear of the property lies a garden laid mainly to lawn with a paved patio area and access to the garage and parking space. The property itself does already benefit from UPVC double glazing and gas central heating via a combination boiler.
The bungalow occupies a desirable cul-de-sac setting within the well located Scarborough North Side. This property provides excellent access to a wealth of amenities and attractions including eateries, local supermarkets, 'Alpamare', Scarborough's North Cliff Golf Course, Scarborough's Sea Life Centre, Open Air Theatre and within proximity lies Scarborough's North Bay Beach
Early Internal viewing is highly recommended in order to fully appreciate the space, setting and position on offer from this deceptively spacious two bedroom semi-detached bungalow. To arrange your viewing please contact our friendly and experienced sales team at CPH today on[use Contact Agent Button] or visit .
Accomodation -
Ground Floor -
Entrance Vestibule - 1.67 x 1.47 max (5'5" x 4'9" max) -
Living Room - 4.86 x 3.69 max (15'11" x 12'1" max) -
Dining Room - 3.25 x 2.56 max (10'7" x 8'4" max) -
Sunroom - 2.81 x 2.59 max (9'2" x 8'5" max) -
Bathroom - 1.65 x 4.02 max (5'4" x 13'2" max) -
Kitchen - 3.22 x 2.57 max (10'6" x 8'5" max) -
Laundry Room - 2.26 x 1.03 max (7'4" x 3'4" max) -
Bedroom 1 - 4.62 x 3.30 max (15'1" x 10'9" max) -
Bedroom 2 - 3.29 x 3.29 max (10'9" x 10'9" max) -
Hallway - 2.04 x 0.77 max (6'8" x 2'6" max) -
Externally - To the front of the property lies a wrap around garden laid mainly to lawn with gated access to the cul de sac. To the rear of the property lies an enclosed rear garden, garage and parking for one vehicle.
Details Prepared - AB/AB 211123
