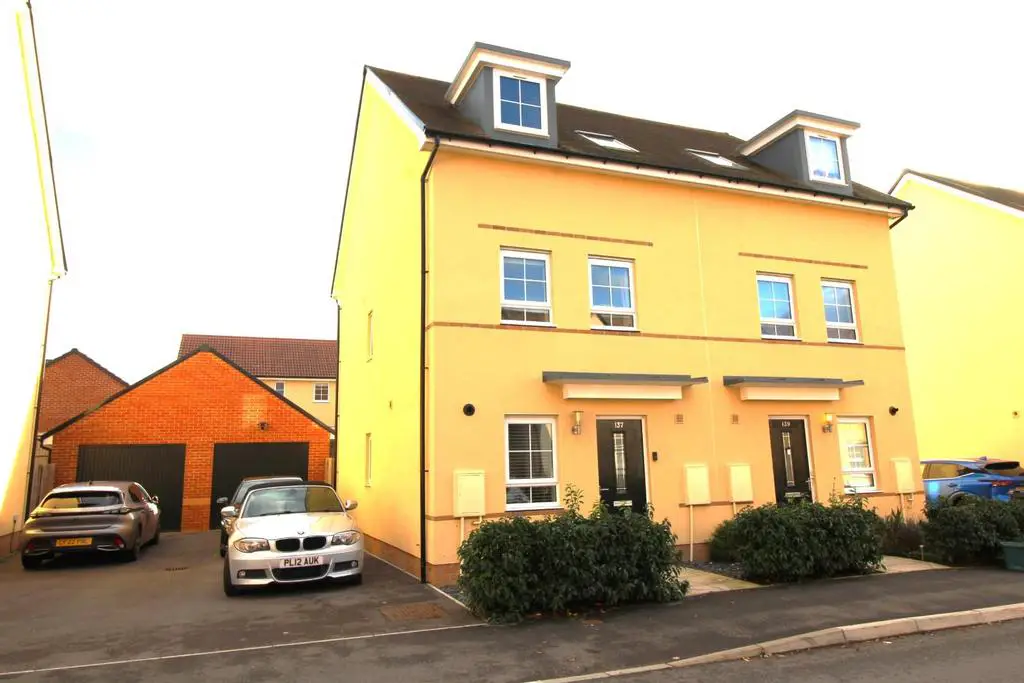
House For Sale £385,000
Providing both flexible and versatile accommodation with secure rear garden and garage, this fabulous semi detached townhouse enjoys a huge master bedroom with en-suite, whilst the home benefits from both gas central heating and uPVC double glazing. Still under the remainder of the NHBC warranty, this easy to manage, low maintenance house represents the ideal choice for those families in search of a modern home with excellent EPC credentials.
Introduction - Providing both flexible and versatile accommodation with secure rear garden and garage, this fabulous semi detached townhouse enjoys a huge master bedroom with en-suite on the upper floor, whilst the home benefits from both gas central heating and uPVC double glazing. Still under the remainder of the NHBC warranty, this easy to manage, low maintenance house represents the ideal choice for those families in search of a modern home with excellent EPC credentials.
Entrance - Via canopy porch to security locking front door that opens to
Hallway - Staircase rising to first floor and radiator
Cloakroom - W.C, wash hand basin and extractor fan. Radiator
Kitchen/B'fast Room - 3.90m x 1.90m (12'9" x 6'2") - uPVC double glazed window to front. Range of various floor and wall units with contrasting work surfaces that incorporate a stainless steel sink unit with mixer taps, integral oven with gas hob and extractor hood. Furthermore there is an integral dishwasher, washer/dryer, fridge/freezer and breakfast bar. Radiator
Living Room - 4.60m x 4.05m (15'1" x 13'3") - uPVC double glazed French doors opening onto rear garden with uPVC double glazed window to side. Large under stairs storage cupboard and radiator
Landing - Staircase rising to second floor and radiator
Bedroom 2 - 4.03m x 2.96m (13'2" x 9'8") - uPVC double glazed window to rear, access to Jack & Jill en-suite and radiator
Bedroom 3 - 4.05m x 3.40m (13'3" x 11'1") - uPVC double glazed windows to front and radiator
Jack & Jill Bathroom - Obscure uPVC double glazed window to side. White W.C, wash hand basin and panelled bath with shower over. Radiator
Second Floor Landing - Radiator
Master Bedroom - 8.66m x 2.75m (28'4" x 9'0") - uPVC double glazed dormer window to front with double glazed skylights. Built in mirror fronted wardrobes, additional large over stairs storage cupboard and radiator
En-Suite - Double glazed skylight. W.C, wash hand basin and tiled shower enclosure. Radiator
Rear Garden - Enclosed, private and secure garden that has a paved patio, additional raised patio and all-weather covered Bbq area. Furthermore there is an artificial grass lawn.
Garage - Large single detached garage with power & light, up and over door at the front and personal door opening to the garden at the side.
Parking - Hardstanding on the driveway at the side of the house for two additional vehicles.
Material Information - Thornbury - Tenure Type; Freehold
Council Tax Banding; South Gloucestershire Band D
Introduction - Providing both flexible and versatile accommodation with secure rear garden and garage, this fabulous semi detached townhouse enjoys a huge master bedroom with en-suite on the upper floor, whilst the home benefits from both gas central heating and uPVC double glazing. Still under the remainder of the NHBC warranty, this easy to manage, low maintenance house represents the ideal choice for those families in search of a modern home with excellent EPC credentials.
Entrance - Via canopy porch to security locking front door that opens to
Hallway - Staircase rising to first floor and radiator
Cloakroom - W.C, wash hand basin and extractor fan. Radiator
Kitchen/B'fast Room - 3.90m x 1.90m (12'9" x 6'2") - uPVC double glazed window to front. Range of various floor and wall units with contrasting work surfaces that incorporate a stainless steel sink unit with mixer taps, integral oven with gas hob and extractor hood. Furthermore there is an integral dishwasher, washer/dryer, fridge/freezer and breakfast bar. Radiator
Living Room - 4.60m x 4.05m (15'1" x 13'3") - uPVC double glazed French doors opening onto rear garden with uPVC double glazed window to side. Large under stairs storage cupboard and radiator
Landing - Staircase rising to second floor and radiator
Bedroom 2 - 4.03m x 2.96m (13'2" x 9'8") - uPVC double glazed window to rear, access to Jack & Jill en-suite and radiator
Bedroom 3 - 4.05m x 3.40m (13'3" x 11'1") - uPVC double glazed windows to front and radiator
Jack & Jill Bathroom - Obscure uPVC double glazed window to side. White W.C, wash hand basin and panelled bath with shower over. Radiator
Second Floor Landing - Radiator
Master Bedroom - 8.66m x 2.75m (28'4" x 9'0") - uPVC double glazed dormer window to front with double glazed skylights. Built in mirror fronted wardrobes, additional large over stairs storage cupboard and radiator
En-Suite - Double glazed skylight. W.C, wash hand basin and tiled shower enclosure. Radiator
Rear Garden - Enclosed, private and secure garden that has a paved patio, additional raised patio and all-weather covered Bbq area. Furthermore there is an artificial grass lawn.
Garage - Large single detached garage with power & light, up and over door at the front and personal door opening to the garden at the side.
Parking - Hardstanding on the driveway at the side of the house for two additional vehicles.
Material Information - Thornbury - Tenure Type; Freehold
Council Tax Banding; South Gloucestershire Band D