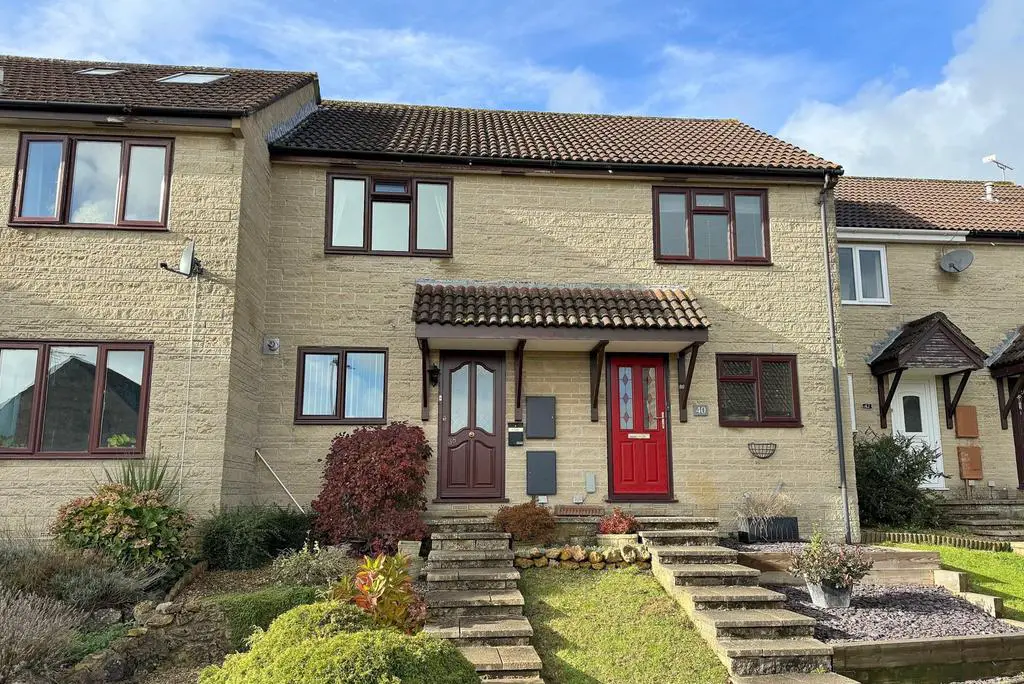
House For Sale £263,000
LOCATION: Bruton is a small ancient South Somerset town nestling in the foothills of Brue Valley surrounded by unspoilt countryside. The town has retained great charm over the years with many interesting and historical buildings which defines its character. The main industries are agriculture and education with four schools in Bruton. King's School, founded in 1519, Bruton School for Girls, Sexey's School and a primary school. Bruton has many thriving groups and societies including a Festival of Arts, Horticultural Show, musical and theatrical productions. It is also now well known by the establishment of the renowned Hauser & Wirth Art Gallery and Mill on the Brue Outdoor Activity Centre. The town has a small range of shops and a range of public houses and restaurants including the award winning 'At the Chapel'. Further local attractions include the National Trust Stourhead House and gardens and The Newt gardens and spa hotel. There are many other charming towns nearby which together offer a wide range of shopping, cultural and sporting activities. These include Castle Cary, Wincanton, Sherborne, Shaftesbury and Wells with Bath, Bristol and Salisbury all being in easy reach. Communications are good with a small rail station in Bruton and mainline services at Castle Cary (Paddington) and Sherborne (Waterloo). The A303 a few miles south is the road link to London and Bristol international airport is well within an hours drive.
ACCOMMODATION
Wooden front door with glazed inserts to:
ENTRANCE HALL: Radiator, laminate wood flooring, coved ceiling, dado rail and stairs to first floor.
SITTING ROOM: 13’9” x 12’6” Radiator, laminate wood flooring, window to rear aspect, coved ceiling, room temperature control, telephone point, power point with USB charging point and door to:
CONSERVATORY: 11’4” x 6’10” A useful and pleasant addition to the property enjoying an outlook over the rear garden. Radiator, wall light point, window to rear aspect and stable door to rear garden.
KITCHEN: 9’2” x 6’5” Inset single drainer stainless steel sink unit with cupboard below, further range of wall, drawer and base units with work top over, space and plumbing for washing machine, tiled floor, built-in electric cooker with inset four burner gas hob above, double glazed window to front aspect and wall mounted gas boiler supplying domestic hot water and radiators.
From the entrance hall stairs to first floor.
FIRST FLOOR
LANDING: Dado rail and hatch to loft.
BEDROOM 1: 12’6” x 8’9” Radiator, fitted wardrobe and two double glazed windows to rear aspect overlooking the rear garden.
BEDROOM 2: 9’2” x 8’5” Radiator, double glazed window with far reaching views towards the Dove Cote, airing cupboard housing hot water tank and shelving for linen, built-in single wardrobe with hanging rail and shelf and fitted wardrobe with storage over.
BATHROOM: Panelled bath with mixer taps and shower attachment, tiled to splash prone areas, tiled floor, pedestal wash hand basin, low level WC, fitted mirrors, radiator and smooth plastered ceiling with downlighters.
OUTSIDE
FRONT GARDEN: The front garden has an area of lawn, shrub bed and paved steps leading to the front door with a porch and courtesy light.
REAR GARDEN: An attractive easy to maintain garden with areas of paving and loose stones ideal for pots and tubs. A step leads up to a raised area of timber decking providing a delightful seating area. A gate gives access to allocated parking.
SERVICES: Mains water, electricity, drainage, gas central heating and telephone all subject to the usual utility regulations.
COUNCIL TAX BAND: B
TENURE: Freehold
VIEWING: Strictly by appointment through the agents.