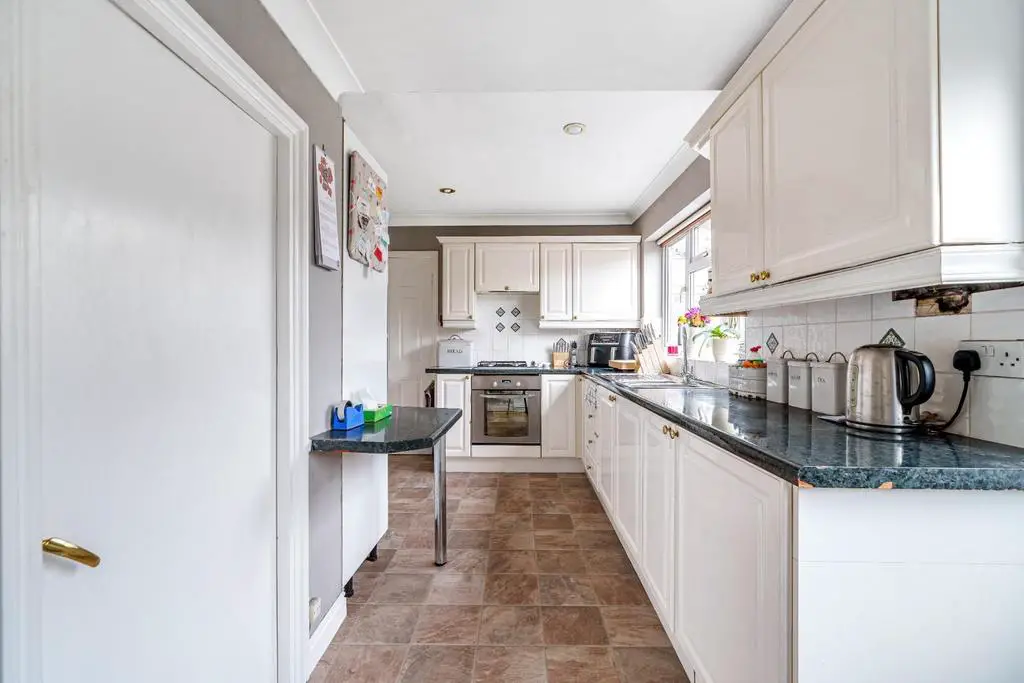
House For Sale £289,000
A well proportioned detached three bedroom property in a popular residential location. The accommodation briefly comprises to the ground floor, lounge, dining room, conservatory and kitchen with utility area. To the first floor there are two double and a single bedroom together with a well appointed shower room. Gardens to front and rear, single garage and off street parking. Viewing recommended.
Entrance Hall - Accessed via a part glazed door with side light, stairs to first floor.
Lounge - 4.40 x 3.11 (14'5" x 10'2") - Large picture window to the front elevation. Adam style fire surround with marble slips and inset log burning stove. Ornate ceiling rose and coving. Open to:
Dining Room - 3.24 x 2.70 (10'7" x 8'10") - Coving to ceiling and patio doors leading to the conservatory.
Kitchen - 5.34 ( max) x 3.51 (17'6" ( max) x 11'6") - Fitted with a full range of white wall and floor units with complementary marble effect worktop over. Build in stainless steel oven with gas hob and extractor hood over, and a further eye level oven and grill. Stain less steel 1 1/2 bowl sink with drainer and swan neck tap. Space for a fridge freezer, plumbing and space for a washing machine and dishwasher, space for a tumble drier. Two windows overlook the rear garden. two doors give access to the garden and the garage.
Conservatory - 3.86 x 2.51 (12'7" x 8'2") - Traditional conservatory with glazing to three sides and double doors leading to the rear garden. Opaque roof and fully tiled floor.
Landing - With loft hatch giving access to partially boarded loft space. And window to side elevation.
Bedroom One - 3.97 x 3.34 (13'0" x 10'11") - With window over looking the front aspect, radiator.
Bedroom Two - 3.67 x 3.35 (12'0" x 10'11") - A second double bedroom which overlooks the rear garden.
Bedroom Three - 2.72 x 1.98 (8'11" x 6'5") - Single bedroom with window to the front elevation.
Shower Room - 1.94 x 1.80 (6'4" x 5'10") - Fully tiled and with decorative inset strip. Walk in shower cubicle with curved glass screen and shower over. Hand basin set within vanity unit and low flush WC.; underfloor heating. Obscure glazed window to rear.
Garage And Parking - 5.80 x 2.61 (19'0" x 8'6") - Accessed via an up and over door and door from the kitchen, the garage has light and power to it. The driveway offers additional parking for two vehicles.
Gardens - The front garden is open plan with a small area of lawn bordered by a path which leads, through a gate, into the rear garden. Mainly laid to lawn, and with a patio adjacent to the consevatory the rear garden is fully enclosed. There is a hot tub and a useful garden shed.
Entrance Hall - Accessed via a part glazed door with side light, stairs to first floor.
Lounge - 4.40 x 3.11 (14'5" x 10'2") - Large picture window to the front elevation. Adam style fire surround with marble slips and inset log burning stove. Ornate ceiling rose and coving. Open to:
Dining Room - 3.24 x 2.70 (10'7" x 8'10") - Coving to ceiling and patio doors leading to the conservatory.
Kitchen - 5.34 ( max) x 3.51 (17'6" ( max) x 11'6") - Fitted with a full range of white wall and floor units with complementary marble effect worktop over. Build in stainless steel oven with gas hob and extractor hood over, and a further eye level oven and grill. Stain less steel 1 1/2 bowl sink with drainer and swan neck tap. Space for a fridge freezer, plumbing and space for a washing machine and dishwasher, space for a tumble drier. Two windows overlook the rear garden. two doors give access to the garden and the garage.
Conservatory - 3.86 x 2.51 (12'7" x 8'2") - Traditional conservatory with glazing to three sides and double doors leading to the rear garden. Opaque roof and fully tiled floor.
Landing - With loft hatch giving access to partially boarded loft space. And window to side elevation.
Bedroom One - 3.97 x 3.34 (13'0" x 10'11") - With window over looking the front aspect, radiator.
Bedroom Two - 3.67 x 3.35 (12'0" x 10'11") - A second double bedroom which overlooks the rear garden.
Bedroom Three - 2.72 x 1.98 (8'11" x 6'5") - Single bedroom with window to the front elevation.
Shower Room - 1.94 x 1.80 (6'4" x 5'10") - Fully tiled and with decorative inset strip. Walk in shower cubicle with curved glass screen and shower over. Hand basin set within vanity unit and low flush WC.; underfloor heating. Obscure glazed window to rear.
Garage And Parking - 5.80 x 2.61 (19'0" x 8'6") - Accessed via an up and over door and door from the kitchen, the garage has light and power to it. The driveway offers additional parking for two vehicles.
Gardens - The front garden is open plan with a small area of lawn bordered by a path which leads, through a gate, into the rear garden. Mainly laid to lawn, and with a patio adjacent to the consevatory the rear garden is fully enclosed. There is a hot tub and a useful garden shed.
