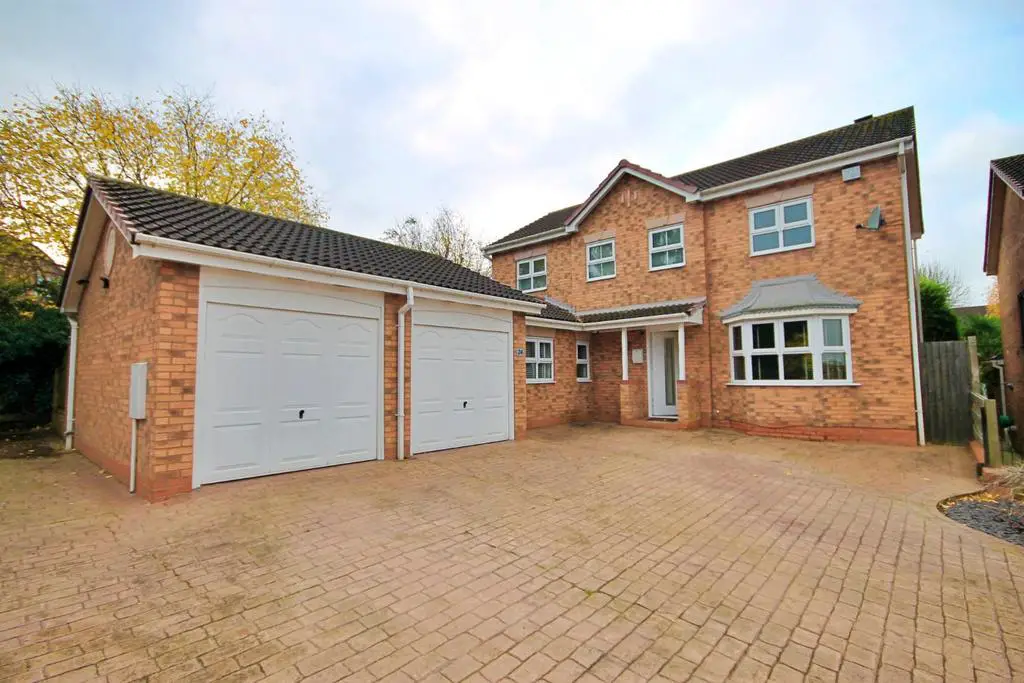
House For Sale £575,000
HUNTERS OF TAMWORTH are honoured to be offering FOR SALE this outstanding four bedroom, detached, family home. Perfectly placed at the end of a quiet cul-de-sac and located within the popular residential area of Amington Fields. This spacious property has to be viewed. and the substantial driveway is perfect for owners of motorhomes, caravans or families with a number of cars and in brief this exceptional property comprises; entrance hall, living room, kitchen/diner, family room, office, cloakroom,, utility, double garage, principal bedroom with en-suite, three further bedrooms and a family bathroom. To the rear of the property is a large enclosed garden with paved patio area, lawn and mature borders.
Front - Block paved driveway, ideal for motorhomes/caravans
Hallway - Wood effect laminate flooring, radiator.
Lounge - 6.91m x 3.43m (22'8" x 11'3" ) - Wood effect laminate flooring, double glazed bay window to front, patio door to family room, radiator.
Kitchen Diner - 5.97m x 3.78m (19'7" x 12'5") - Ceramic tiled floor, patio door to family room, wall and base units, tiled splash back, two built in ovens and microwave, built in coffee machine, Double glazed windows to rear, breakfast island, radiators, down lights.
Utility Room - 1.83m x 1.52m (6' x 5' ) - Base units, plumbing for washing machine, ceramic tiled floor, tiled splash back, sink, down lights.
Family Room - 5.69m x 3.53m (18'8" x 11'7") - Ceramic tiled floor, double doors to garden, power point.
Principal Room - 4.55m x 3.48m (14'11" x 11'5" ) - Carpet, double glazed windows to side, power point, radiator.
En-Suite - Ceramic tiled floor, part tiled walls, low flush w/c, double glazed windows to front, walk in shower, down lights.
Bedroom Two - 3.18m x 2.74m (10'5" x 9' ) - Double glazed windows to rear, power point, radiator, built in wardrobe
Bedroom Three - 2.84m x 2.62m (9'4" x 8'7") - Double glazed windows to front, carpet, radiator, built in wardrobe, power point.
Bedroom Four - 3.38m x 2.11m (11'1 x 6'11") - Double glazed windows to rear, built in wardrobe, carpet, radiator, power point.
Bathroom - Ceramic tiled floor, double glazed windows to front, bath with overheard shower, part tiled walls, low flush w/c, sink.
Double Garage - Up and over door, power point, ceiling light.
Front - Block paved driveway, ideal for motorhomes/caravans
Hallway - Wood effect laminate flooring, radiator.
Lounge - 6.91m x 3.43m (22'8" x 11'3" ) - Wood effect laminate flooring, double glazed bay window to front, patio door to family room, radiator.
Kitchen Diner - 5.97m x 3.78m (19'7" x 12'5") - Ceramic tiled floor, patio door to family room, wall and base units, tiled splash back, two built in ovens and microwave, built in coffee machine, Double glazed windows to rear, breakfast island, radiators, down lights.
Utility Room - 1.83m x 1.52m (6' x 5' ) - Base units, plumbing for washing machine, ceramic tiled floor, tiled splash back, sink, down lights.
Family Room - 5.69m x 3.53m (18'8" x 11'7") - Ceramic tiled floor, double doors to garden, power point.
Principal Room - 4.55m x 3.48m (14'11" x 11'5" ) - Carpet, double glazed windows to side, power point, radiator.
En-Suite - Ceramic tiled floor, part tiled walls, low flush w/c, double glazed windows to front, walk in shower, down lights.
Bedroom Two - 3.18m x 2.74m (10'5" x 9' ) - Double glazed windows to rear, power point, radiator, built in wardrobe
Bedroom Three - 2.84m x 2.62m (9'4" x 8'7") - Double glazed windows to front, carpet, radiator, built in wardrobe, power point.
Bedroom Four - 3.38m x 2.11m (11'1 x 6'11") - Double glazed windows to rear, built in wardrobe, carpet, radiator, power point.
Bathroom - Ceramic tiled floor, double glazed windows to front, bath with overheard shower, part tiled walls, low flush w/c, sink.
Double Garage - Up and over door, power point, ceiling light.
