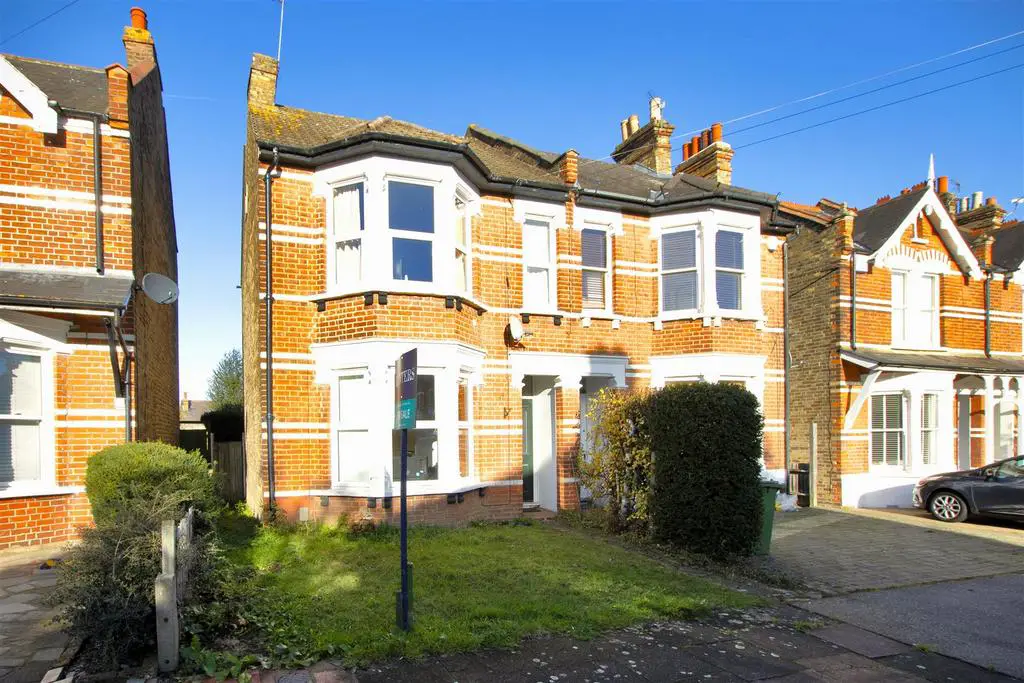
House For Sale £700,000
*CHAIN FREE* Rare to market is this four bedroom Victorian Hall-Adjoining Victorian semi-detached family home which is a stones throw from Sidcup High Street, Train Station and many well regarded Primary and Secondary Schools. In brief, the accommodation comprises entrance hall, bay fronted living room measuring 14'5 x 12'8, dining room (currently used as a bedroom), breakfast room, kitchen, storage/utility area, cloakroom and four large first floor bedrooms with a three piece bathroom suite. The Rear Garden has matures shrubs and plants and is mainly laid to lawn whilst the front garden has potential (stpp) to become a driveway. Homes likes this seldom come to market and being chain free is sure to sell fast!
Hallway - Hard wood front door, stairs to first floor, two storage cupboards and carpet.
Living Room - 4.39m x 3.86m (14'5 x 12'8) - Double glazed bay window to front, ornate fireplace and surround, picture rail, radiator and carpet.
Dining Room - 3.91m x 2.95m (12'10 x 9'8) - (Being used as a bedroom currently) Double glazed window to rear, radiator and carpet.
Breakfast Room - 3.20m x 3.15m (10'6 x 10'4) - Double glazed window to side, storage cupboard, radiator and carpet.
Kitchen - 3.20m x 2.41m (10'6 x 7'11) - Double glazing window to side, range of wall and base units, space for kitchen appliances, plumbed for washing machine and vinyl flooring.
Storage/Utility Area - Window to rear, space for utilties.
Cloakroom - Low-level WC and wash hand basin.
Landing - Large landing with steps to lower floor, storage cupboard and loft access.
Master Bedroom - 4.88m x 4.45m (16'" x 14'7) - Large bedroom with double glazed bay window to front, double glazed window to front, ornate coving, ceiling rose, fireplace with surround, radiator and laminate flooring.
Bedroom Two - 3.78m x 3.25m (12'5 x 10'8) - Double glazed window to rear, picture rail, radiator and carpet.
Bedroom Three - 3.23m x 2.44m (10'7 x 8'0) - Double glazed window to rear, radiator and carpet.
Bedroom Four - 2.77m x 2.21m (9'1 x 7'3) - Double glazed window to side, radiator and carpet.
Shower Room - Double glazed frosted window to side, panelled bath with shower over, low-level WC, wash hand basin, wall tiling and vinyl flooring.
Rear Garden - Mature shrubs and plants, laid to lawn and fencing.
Front Garden - Laid to lawn. Potential to be made into a driveway subject to planning permission.
Hallway - Hard wood front door, stairs to first floor, two storage cupboards and carpet.
Living Room - 4.39m x 3.86m (14'5 x 12'8) - Double glazed bay window to front, ornate fireplace and surround, picture rail, radiator and carpet.
Dining Room - 3.91m x 2.95m (12'10 x 9'8) - (Being used as a bedroom currently) Double glazed window to rear, radiator and carpet.
Breakfast Room - 3.20m x 3.15m (10'6 x 10'4) - Double glazed window to side, storage cupboard, radiator and carpet.
Kitchen - 3.20m x 2.41m (10'6 x 7'11) - Double glazing window to side, range of wall and base units, space for kitchen appliances, plumbed for washing machine and vinyl flooring.
Storage/Utility Area - Window to rear, space for utilties.
Cloakroom - Low-level WC and wash hand basin.
Landing - Large landing with steps to lower floor, storage cupboard and loft access.
Master Bedroom - 4.88m x 4.45m (16'" x 14'7) - Large bedroom with double glazed bay window to front, double glazed window to front, ornate coving, ceiling rose, fireplace with surround, radiator and laminate flooring.
Bedroom Two - 3.78m x 3.25m (12'5 x 10'8) - Double glazed window to rear, picture rail, radiator and carpet.
Bedroom Three - 3.23m x 2.44m (10'7 x 8'0) - Double glazed window to rear, radiator and carpet.
Bedroom Four - 2.77m x 2.21m (9'1 x 7'3) - Double glazed window to side, radiator and carpet.
Shower Room - Double glazed frosted window to side, panelled bath with shower over, low-level WC, wash hand basin, wall tiling and vinyl flooring.
Rear Garden - Mature shrubs and plants, laid to lawn and fencing.
Front Garden - Laid to lawn. Potential to be made into a driveway subject to planning permission.
