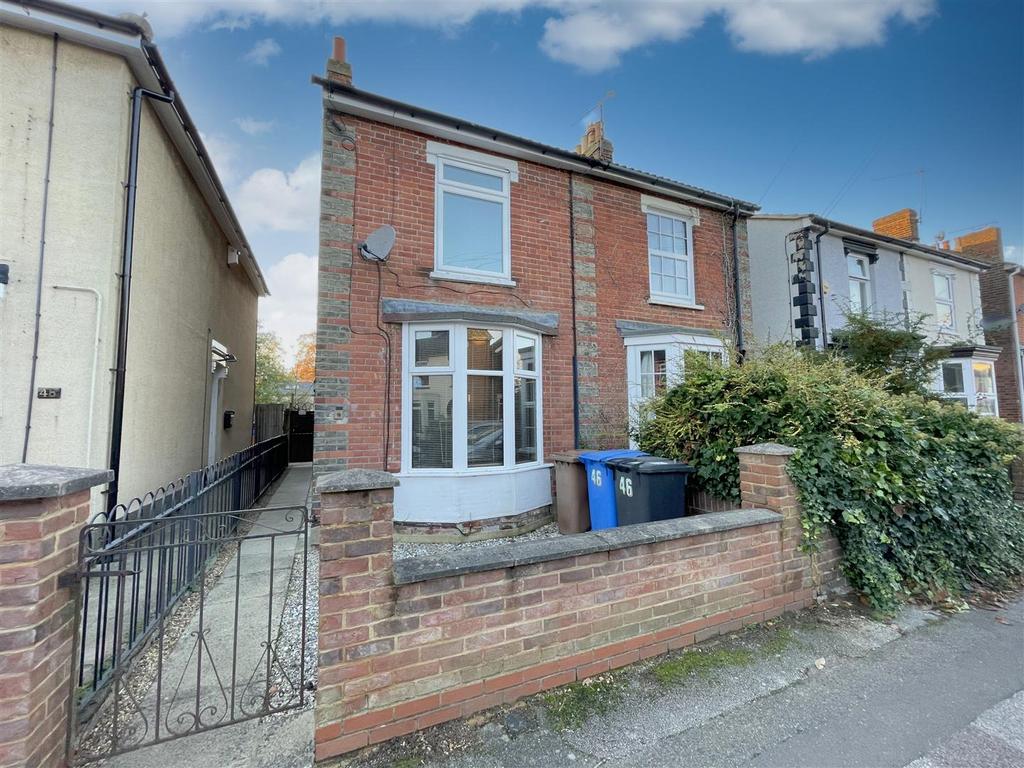
House For Sale £230,000
A great opportunity to acquire this lovely well presented two bedroom two reception bay fronted period property located close to Hollywell's park, Neptune marina and with access to the town centre.
Property: - An opportunity to purchase this two bedroom two reception period property located in this convenient position just a short distance to Holywell's park, Neptune marina and with access to the railway station and town centre with a wealth of facilities. This well maintained bay fronted home has been improved by the present owner over the years with gas to radiator heating, double glazing and subtle decor. The property is set out over two floors , the ground floor consists of an entrance hall, well appointed living room, dining room/second reception room and kitchen. The first floor landing leads to both the bedrooms with a modern bathroom to the rear. Outside the front garden is set behind a boundary wall with access to a generous established garden to the rear.
Council Tax Band: B
Suffolk
Location: - The residence positioned a short distance from Holywells park and Ipswich waterfront, perfect for walks and an enclosed children's play area, and within the school catchment area for the reputable Copleston high school and Rose Hill primary school. Less than a mile from local amenities and a short walk from Ipswich's Neptune marina, offering bistro cafes and bars and within close proximity of the town centre.
Entrance Hall: - Radiator, stairflight to first floor landing, storage under stairs and wood laminate flooring.
Living Room: - 4.09m x 3.35m (13'5 x 11'0) - Double glazed bay window to front elevation, wrought iron style fire surround and radiator.
Dining Room Second Reception: - 3.35m x 3.33m (11'0 x 10'11) - Double glazed window to rear elevation, radiator and access to:-
Kitchen: - 3.02m x 2.08m (9'11 x 6'10) - Double glazed window to side elevation, double glazed door to side, radiator, stainless steel sink unit with mixer tap and cupboards under, floor standing units with adjacent work tops, space for washing machine, space for cooker, space for fridge freezer and extractor fan.
Landing: - Landing with doors to:-
Bedroom One: - 3.68m x 3.38m (12'1 x 11'1) - Double glazed window to front elevation, radiator and built in cupboard.
Bedroom Two: - 3.40m x 2.57m (11'2 x 8'5) - Double glazed window to rear elevation, radiator and built in cupboard.
Bathroom: - 3.02m x 2.13m (9'11 x 7'0) - Extractor fan, double glazed frosted window to rear elevation, fitted boiler cupboard with wall mounted gas boiler, low level WC, wash hand basin with mixer tap and vanity unit, oversized corner shower with Triton shower unit and curved screen and flat panel wall radiator.
Front Garden: - Set behind a brick boundary wall with stones/shingle for easy maintenance and paved path to side access.
Rear Garden: - Of generous size with paved patio, lawned main garden with flower beds, slate and stone borders and further rear paved area with two timber sheds.
Property: - An opportunity to purchase this two bedroom two reception period property located in this convenient position just a short distance to Holywell's park, Neptune marina and with access to the railway station and town centre with a wealth of facilities. This well maintained bay fronted home has been improved by the present owner over the years with gas to radiator heating, double glazing and subtle decor. The property is set out over two floors , the ground floor consists of an entrance hall, well appointed living room, dining room/second reception room and kitchen. The first floor landing leads to both the bedrooms with a modern bathroom to the rear. Outside the front garden is set behind a boundary wall with access to a generous established garden to the rear.
Council Tax Band: B
Suffolk
Location: - The residence positioned a short distance from Holywells park and Ipswich waterfront, perfect for walks and an enclosed children's play area, and within the school catchment area for the reputable Copleston high school and Rose Hill primary school. Less than a mile from local amenities and a short walk from Ipswich's Neptune marina, offering bistro cafes and bars and within close proximity of the town centre.
Entrance Hall: - Radiator, stairflight to first floor landing, storage under stairs and wood laminate flooring.
Living Room: - 4.09m x 3.35m (13'5 x 11'0) - Double glazed bay window to front elevation, wrought iron style fire surround and radiator.
Dining Room Second Reception: - 3.35m x 3.33m (11'0 x 10'11) - Double glazed window to rear elevation, radiator and access to:-
Kitchen: - 3.02m x 2.08m (9'11 x 6'10) - Double glazed window to side elevation, double glazed door to side, radiator, stainless steel sink unit with mixer tap and cupboards under, floor standing units with adjacent work tops, space for washing machine, space for cooker, space for fridge freezer and extractor fan.
Landing: - Landing with doors to:-
Bedroom One: - 3.68m x 3.38m (12'1 x 11'1) - Double glazed window to front elevation, radiator and built in cupboard.
Bedroom Two: - 3.40m x 2.57m (11'2 x 8'5) - Double glazed window to rear elevation, radiator and built in cupboard.
Bathroom: - 3.02m x 2.13m (9'11 x 7'0) - Extractor fan, double glazed frosted window to rear elevation, fitted boiler cupboard with wall mounted gas boiler, low level WC, wash hand basin with mixer tap and vanity unit, oversized corner shower with Triton shower unit and curved screen and flat panel wall radiator.
Front Garden: - Set behind a brick boundary wall with stones/shingle for easy maintenance and paved path to side access.
Rear Garden: - Of generous size with paved patio, lawned main garden with flower beds, slate and stone borders and further rear paved area with two timber sheds.
