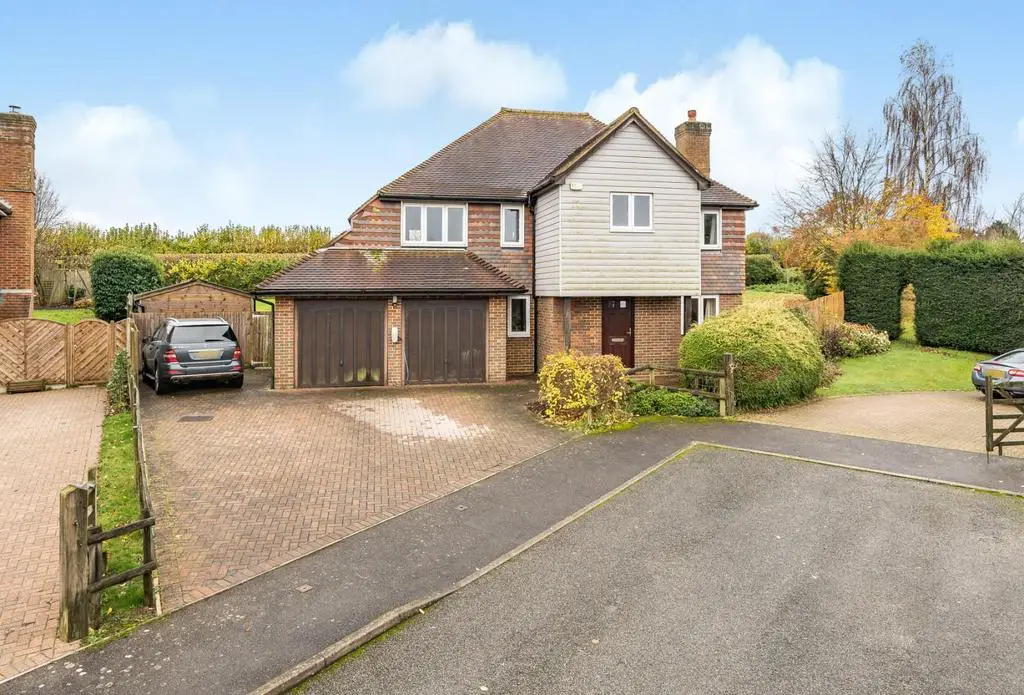
House For Sale £695,000
Spacious well situated detached house with four double bedrooms in quiet cul de sac within the sought after village of Egerton.
This attractive house has a large rear garden, double garage and electric car charging point and spacious well planned accommodation.
Traditionally constructed in 1999 the house has a spacious hallway and galleried first floor landing and comprises cloakroom, lounge, dining room, kitchen, utility room, bedroom one with en suite shower room, three further bedrooms, family bathroom, double glazing and gas central heating with radiators.
Panelled Front Door To: -
Spacious Hallway - With staircase to first floor and cupboard under.
Cloakroom - White pedestal wash hand basin and low level WC, local wall tiling.
Lounge - 7.06m x 3.68m (23'2 x 12'1) - Double aspect, feature brick fireplace and hearth with fitted wood burning stove, double glazed casement doors to rear terrace and garden.
Dining Room - 3.89m x 3.33m (12'9 x 10'11) - Casement doors to rear terrace and garden.
Kitchen/Breakfast Room - 3.61m x 3.38m narrowing to 3.28m (11'10 x 11'1 nar - Stainless steel 1 1/2 bowl sink unit, comprehensive range of worktops with drawers and cupboards, wall cupboards, four ring ceramic hob with extractor above, double oven, integrated dishwasher, ceramic tiled floor.
Utility Room - 3.40m x 1.55m (11'2 x 5'1) - Ceramic tiled floor, door to garden and door to integral Garage. Stainless steel sink unit, space and plumbing for appliances, cupboard housing gas combination boiler for central heating and domestic hot water.
First Floor: -
Spacious Galleried Landing - Access to loft space, large shelved linen cupboard.
Bedroom One - 5.16m x 3.63m (16'11 x 11'11) - Large built in wardrobe cupboard.
En Suite Shower Room - Ceramic tiled floor, large walk in shower cubicle, wash hand basin and low level WC, towel rail.
Bedroom Two - 3.66m x 3.15m (12'0 x 10'4) - Window to rear overlooking garden, recessed double wardrobe cupboard.
Bedroom Three - 3.66m x 3.12m (12'0 x 10'3) - Recessed double wardrobe cupboard.
Bedroom Four - 3.38m x 2.82m (11'1 x 9'3) - Recessed double wardrobe cupboard.
Family Bathroom - 3.28m x 2.72m (10'9 x 8'11) - White four piece suite comprising panelled bath, glass fronted shower cubicle, wash hand basin and low level, towel rail, ceramic tiled floor.
Outside - Bricked paved parking area to the front with space for several cars, electric charging point. Side access to large rear garden with paved terrace, lawn and established hedges.
Double Garage - 5.77m x 5.28m (18'11 x 17'4) - With twin up and over doors.
Services - All main services are connected.
Tenure - Freehold.
Council Tax - Ashford Borough Council Band: G.
This attractive house has a large rear garden, double garage and electric car charging point and spacious well planned accommodation.
Traditionally constructed in 1999 the house has a spacious hallway and galleried first floor landing and comprises cloakroom, lounge, dining room, kitchen, utility room, bedroom one with en suite shower room, three further bedrooms, family bathroom, double glazing and gas central heating with radiators.
Panelled Front Door To: -
Spacious Hallway - With staircase to first floor and cupboard under.
Cloakroom - White pedestal wash hand basin and low level WC, local wall tiling.
Lounge - 7.06m x 3.68m (23'2 x 12'1) - Double aspect, feature brick fireplace and hearth with fitted wood burning stove, double glazed casement doors to rear terrace and garden.
Dining Room - 3.89m x 3.33m (12'9 x 10'11) - Casement doors to rear terrace and garden.
Kitchen/Breakfast Room - 3.61m x 3.38m narrowing to 3.28m (11'10 x 11'1 nar - Stainless steel 1 1/2 bowl sink unit, comprehensive range of worktops with drawers and cupboards, wall cupboards, four ring ceramic hob with extractor above, double oven, integrated dishwasher, ceramic tiled floor.
Utility Room - 3.40m x 1.55m (11'2 x 5'1) - Ceramic tiled floor, door to garden and door to integral Garage. Stainless steel sink unit, space and plumbing for appliances, cupboard housing gas combination boiler for central heating and domestic hot water.
First Floor: -
Spacious Galleried Landing - Access to loft space, large shelved linen cupboard.
Bedroom One - 5.16m x 3.63m (16'11 x 11'11) - Large built in wardrobe cupboard.
En Suite Shower Room - Ceramic tiled floor, large walk in shower cubicle, wash hand basin and low level WC, towel rail.
Bedroom Two - 3.66m x 3.15m (12'0 x 10'4) - Window to rear overlooking garden, recessed double wardrobe cupboard.
Bedroom Three - 3.66m x 3.12m (12'0 x 10'3) - Recessed double wardrobe cupboard.
Bedroom Four - 3.38m x 2.82m (11'1 x 9'3) - Recessed double wardrobe cupboard.
Family Bathroom - 3.28m x 2.72m (10'9 x 8'11) - White four piece suite comprising panelled bath, glass fronted shower cubicle, wash hand basin and low level, towel rail, ceramic tiled floor.
Outside - Bricked paved parking area to the front with space for several cars, electric charging point. Side access to large rear garden with paved terrace, lawn and established hedges.
Double Garage - 5.77m x 5.28m (18'11 x 17'4) - With twin up and over doors.
Services - All main services are connected.
Tenure - Freehold.
Council Tax - Ashford Borough Council Band: G.
