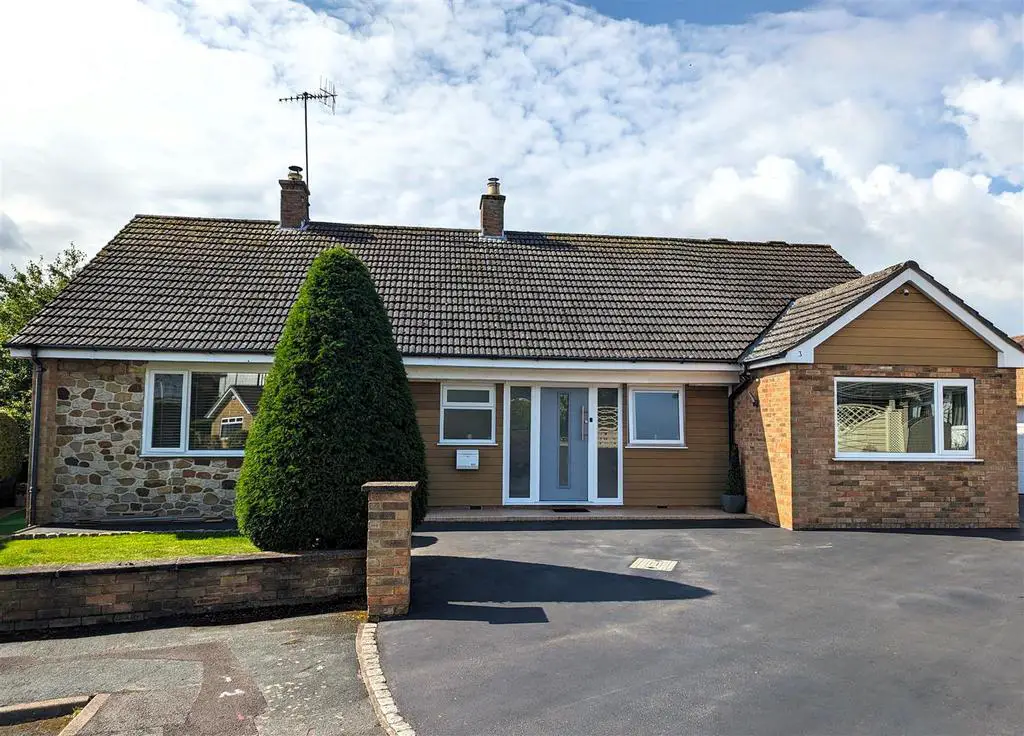
House For Sale £500,000
CPH are delighted to be presenting to the market this IMPOSING, FOUR BEDROOM DETACHED BUNGALOW which is set on an ELEVATED PLOT in Scarborough's sought after STEPNEY AREA with LAWNED GARDENS, OFF-STREET PARKING and a GARAGE. The property is offered to the market in EXCELLENT DECORATIVE ORDER with TWO RECEPTION ROOMS, CONSERVATORY, TWO BATHROOMS plus a WC and a UTILITY ROOM.
The property comprises on the ground floor; entrance hallway with stairs to the first floor and understairs storage, a downstairs WC, a living room with a log burner and an opening to a light and airy conservatory, a modern kitchen fitted with a range of units, a further reception room which can be utilised for many purposes including a breakfast/dining room, a rear hallway with access to a utility room. Also to the ground floor lies a double bedroom and shower room. To the first floor lies a landing with built-in storage, three double bedrooms and a house bathroom. Externally, to the front of the property lies a frontage for off-street parking and access to the detached garage. To the rear of the property is a mature garden mainly laid to lawn with, patio and decking areas and astro turfed seating area to the side.
Being located within the highly popular Stepney area, the property is within proximity to Falsgrave where a wealth of amenities are at hand, including supermarkets, a choice of popular eating and drinking establishments, Falsgrave Surgery and a pharmacy. The property is also situated nearby to a range of highly sought after schools and colleges. 'In our opinion' the property is offered to the market in excellent order throughout having been well maintained and updated to a high specification throughout by the current vendors.
Internal viewing is highly recommended to fully appreciate the space, finish, setting and surroundings on offer from this spacious, modern detached home.
Accommodation: -
Ground Floor -
Entrance Hallway -
Downstairs Wc -
Living Room - 6.71m x 3.96m (22'0" x 12'11") -
2nd Reception Room/Dining Room - 9.35m x 2.97m (30'8" x 9'8") -
Conservatory - 4.27m x 1.91m (14'0" x 6'3") -
Kitchen - 4.09m x 3.96m (13'5" x 12'11") -
Utility Room - 2.13m x 1.6m (6'11" x 5'2") -
Inner Hallway -
Bedroom Four - 4.88m x 3.61m (16'0" x 11'10") -
Downstairs Shower Room -
First Floor -
Landing -
Bedroom One - 4.95m x 3.00m (16'2" x 9'10") -
Bedroom Two - 4.06m x 3.05m (13'3" x 10'0") -
Bedroom Three - 3.76m x 5.66m (12'4" x 18'6") -
House Bathroom -
Details Prepared/Ref: - TLPF/021123 - ESR13300
The property comprises on the ground floor; entrance hallway with stairs to the first floor and understairs storage, a downstairs WC, a living room with a log burner and an opening to a light and airy conservatory, a modern kitchen fitted with a range of units, a further reception room which can be utilised for many purposes including a breakfast/dining room, a rear hallway with access to a utility room. Also to the ground floor lies a double bedroom and shower room. To the first floor lies a landing with built-in storage, three double bedrooms and a house bathroom. Externally, to the front of the property lies a frontage for off-street parking and access to the detached garage. To the rear of the property is a mature garden mainly laid to lawn with, patio and decking areas and astro turfed seating area to the side.
Being located within the highly popular Stepney area, the property is within proximity to Falsgrave where a wealth of amenities are at hand, including supermarkets, a choice of popular eating and drinking establishments, Falsgrave Surgery and a pharmacy. The property is also situated nearby to a range of highly sought after schools and colleges. 'In our opinion' the property is offered to the market in excellent order throughout having been well maintained and updated to a high specification throughout by the current vendors.
Internal viewing is highly recommended to fully appreciate the space, finish, setting and surroundings on offer from this spacious, modern detached home.
Accommodation: -
Ground Floor -
Entrance Hallway -
Downstairs Wc -
Living Room - 6.71m x 3.96m (22'0" x 12'11") -
2nd Reception Room/Dining Room - 9.35m x 2.97m (30'8" x 9'8") -
Conservatory - 4.27m x 1.91m (14'0" x 6'3") -
Kitchen - 4.09m x 3.96m (13'5" x 12'11") -
Utility Room - 2.13m x 1.6m (6'11" x 5'2") -
Inner Hallway -
Bedroom Four - 4.88m x 3.61m (16'0" x 11'10") -
Downstairs Shower Room -
First Floor -
Landing -
Bedroom One - 4.95m x 3.00m (16'2" x 9'10") -
Bedroom Two - 4.06m x 3.05m (13'3" x 10'0") -
Bedroom Three - 3.76m x 5.66m (12'4" x 18'6") -
House Bathroom -
Details Prepared/Ref: - TLPF/021123 - ESR13300