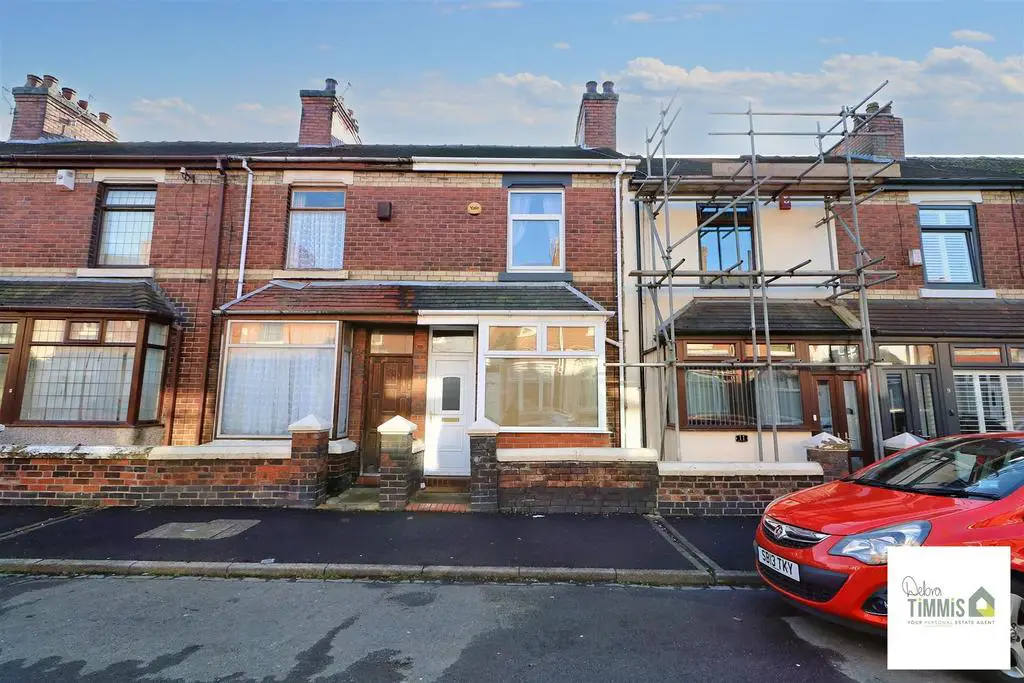
House For Sale £107,000
Have you been searching for your next new home? -
With TWO BEDROOMS and a REAR YARD you can roam -
In WALKING DISTANCE to the local school and shops -
There's not far to go for the main bus stops -
A MID TERRACE with bathroom to the ground floor -
TWO RECEPTION ROOMS, need I say more? -
If you think you like it but want to make sure -
Ring DEBRA TIMMIS ESTATE AGENTS and we'll give you a tour!
Ideal opportunity if you are looking for a beautiful home in "Sneyd Green" This well presented mid terrace property is ideally posited, close to local shops, schools and amenities. The accommodation briefly comprises, dining/sitting room, lounge, fitted kitchen and bathroom. On the first floor there re two double bedrooms. Double glazing and central heating. Rear yard. Early internal inspection highly recommended.
Sitting/Dining Room - 3.54 into alcove x 3.36 plus box window (11'7" int - Upvc door to the front aspect. Double glazed box window. Feature surround inset and hearth housing gas fire. Laminate flooring. Radiator.
Lounge - 4.59 x 3.55 into alcove (15'0" x 11'7" into alcove - Double glazed window to the rear aspect. Feature surround inset and hearth housing gas fire. Laminate flooring. Radiator. Stairs off to the first floor.
Kitchen - 3.71 x 1.98 (12'2" x 6'5") - Well presented fitted kitchen with a range of wall mounted units, worktops incorporating drawers and cupboards below. Stainless steel sink with single drainer. Plumbing for automatic washing machine. Gas central heating boiler. Double glazed window to the side aspect.
Lobby - Airing cupboard. Side door access.
Bathroom - 2.19 x 1.64 (7'2" x 5'4") - White suite comprises, panelled bath with Mira shower over, pedestal wash hand basin and low level WC. Tiled walls. Double glazed window to the side aspect.
First Floor -
Bedroom One - 3.57 into alcove x 3.62 (11'8" into alcove x 11'10 - Double glazed window. Radiator. Built-in storage.
Bedroom Two - 3.55 x 3.45 (11'7" x 11'3") - Double glazed window. Radiator.
Externally - Enclosed rear yard with pedestrian access.
With TWO BEDROOMS and a REAR YARD you can roam -
In WALKING DISTANCE to the local school and shops -
There's not far to go for the main bus stops -
A MID TERRACE with bathroom to the ground floor -
TWO RECEPTION ROOMS, need I say more? -
If you think you like it but want to make sure -
Ring DEBRA TIMMIS ESTATE AGENTS and we'll give you a tour!
Ideal opportunity if you are looking for a beautiful home in "Sneyd Green" This well presented mid terrace property is ideally posited, close to local shops, schools and amenities. The accommodation briefly comprises, dining/sitting room, lounge, fitted kitchen and bathroom. On the first floor there re two double bedrooms. Double glazing and central heating. Rear yard. Early internal inspection highly recommended.
Sitting/Dining Room - 3.54 into alcove x 3.36 plus box window (11'7" int - Upvc door to the front aspect. Double glazed box window. Feature surround inset and hearth housing gas fire. Laminate flooring. Radiator.
Lounge - 4.59 x 3.55 into alcove (15'0" x 11'7" into alcove - Double glazed window to the rear aspect. Feature surround inset and hearth housing gas fire. Laminate flooring. Radiator. Stairs off to the first floor.
Kitchen - 3.71 x 1.98 (12'2" x 6'5") - Well presented fitted kitchen with a range of wall mounted units, worktops incorporating drawers and cupboards below. Stainless steel sink with single drainer. Plumbing for automatic washing machine. Gas central heating boiler. Double glazed window to the side aspect.
Lobby - Airing cupboard. Side door access.
Bathroom - 2.19 x 1.64 (7'2" x 5'4") - White suite comprises, panelled bath with Mira shower over, pedestal wash hand basin and low level WC. Tiled walls. Double glazed window to the side aspect.
First Floor -
Bedroom One - 3.57 into alcove x 3.62 (11'8" into alcove x 11'10 - Double glazed window. Radiator. Built-in storage.
Bedroom Two - 3.55 x 3.45 (11'7" x 11'3") - Double glazed window. Radiator.
Externally - Enclosed rear yard with pedestrian access.
Houses For Sale Milgreen Avenue
Houses For Sale Tor Street
Houses For Sale Buxton Street
Houses For Sale Kelvin Avenue
Houses For Sale Burton Crescent
Houses For Sale Louvain Avenue
Houses For Sale Milton Road
Houses For Sale Melrose Avenue
Houses For Sale Gordon Crescent
Houses For Sale Courtway Drive
Houses For Sale Tor Street
Houses For Sale Buxton Street
Houses For Sale Kelvin Avenue
Houses For Sale Burton Crescent
Houses For Sale Louvain Avenue
Houses For Sale Milton Road
Houses For Sale Melrose Avenue
Houses For Sale Gordon Crescent
Houses For Sale Courtway Drive
