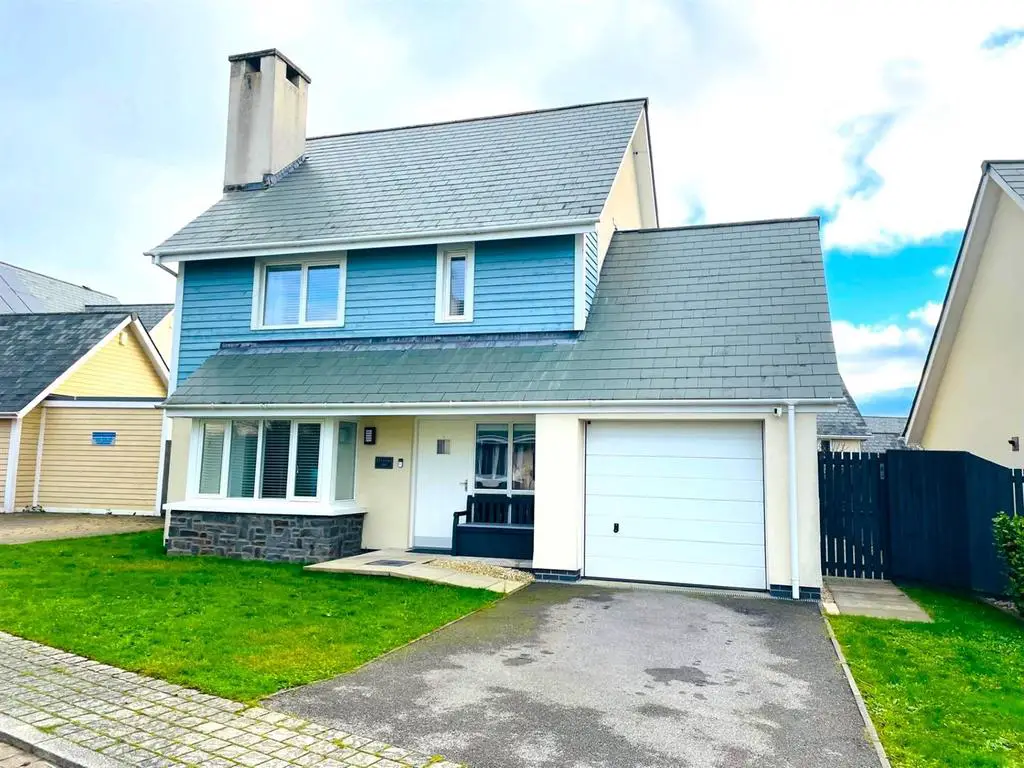
House For Sale £370,000
*MUST SEE TO APPRICIATE ALL THIS PROPERTY HAS TO OFFER*
The property is located in the sort after Pentre Nicklaus village with palm tree lined streets, close to beach and a small drive away from Trostre Retail Park .
Property Briefly Comprises : Hallway, Cloakroom, Open Plan Lounge/Kitchen/Diner, Utility, Three Bedrooms (master en-suite) and Bathroom. Externally : Lawn to front with Driveway to side leading to Garage ( storage room only), Enclosed rear garden.
Entrance - Lawn to front with drive to side providing ample off road parking. Patio pedestrian path leading to composite glazed door, opening into:
Hallway - Wood flooring, stairs to first floor, radiator, double glazed window to front. Doors to:-
Cloakroom - 1.88m x 3.05m (6'2 x 10') - Wood flooring, W.C, radiator, pedestal wash hand basin, wood cladded walls, extractor fan, spotlight.
Open Plan Living Space - 8.13m x 6.60m (26'8 x 21'8) - 'L' SHAPED ROOM
LOUNGE AREA: Box bay to front with radiator. Solid wood flooring. Inset electric feature fireplace, spotlights to ceiling.
DINING AREA: Wood flooring, sliding patio doors opening to rear garden, radiator.
KITCHEN : Fitted with a range of wall and base units having worktops over with inset bowl and a half sink unit, breakfast bar area, double glazed window overlooking rear garden, built-in oven with electric hob and extractor over, spotlights to ceiling, radiator, integrated dishwasher.
Utility Room - 3.66m x 2.44m (12' x 8) - Plumbing for automatic washing machine, space for tumble dryer with worktop over. Wall mounted 'Ideal' boiler, double glazed window and door to rear garden, vinyl flooring. Further door to:-
Garage/Storage Room - 3.20m x 2.62m (10'6 x 8'7) - Electric up and over doors, lights and power points.
First Floor - Reached via stairs found in hallway.
Landing - Attic access, storage cupboard providing ample storage space. Doors to:-
Bedroom One - 3.66m '3.35m x 3.05m'2.44m (12 '11 x 10'8) - Double glazed window overlooking rear garden, radiator. Door to:-
En-Suite - 1.75m x 1.93m (5'9 x 6'4) - Corner shower cubicle, W.C. pedestal wash hand basin, ceramic tiled walls, ceramic tiled flooring, spotlights to ceiling.
Bedroom Two - 2.59m x 3.73m (8'6 x 12'3) - Double glazed window to front aspect, radiator.
Bedroom Three - 3.28m x 2.51m (10'9 x 8'3) - Double glazed window overlooking rear garden, radiator.
Bathroom - 2.54m x 1.73m (8'4 x 5'8) - White three-piece suite comprising: Panelled bath with shower with mixer shower tap, W.C, pedestal wash hand basin, radiator, spotlights to ceiling, vinyl flooring, wood cladding and tiles too walls, double glazed windows to front aspect.
Externally -
Garden - Enclosed rear garden laid mainly to lawn, with two patio areas. Side access path with gate opening onto driveway.
The property is located in the sort after Pentre Nicklaus village with palm tree lined streets, close to beach and a small drive away from Trostre Retail Park .
Property Briefly Comprises : Hallway, Cloakroom, Open Plan Lounge/Kitchen/Diner, Utility, Three Bedrooms (master en-suite) and Bathroom. Externally : Lawn to front with Driveway to side leading to Garage ( storage room only), Enclosed rear garden.
Entrance - Lawn to front with drive to side providing ample off road parking. Patio pedestrian path leading to composite glazed door, opening into:
Hallway - Wood flooring, stairs to first floor, radiator, double glazed window to front. Doors to:-
Cloakroom - 1.88m x 3.05m (6'2 x 10') - Wood flooring, W.C, radiator, pedestal wash hand basin, wood cladded walls, extractor fan, spotlight.
Open Plan Living Space - 8.13m x 6.60m (26'8 x 21'8) - 'L' SHAPED ROOM
LOUNGE AREA: Box bay to front with radiator. Solid wood flooring. Inset electric feature fireplace, spotlights to ceiling.
DINING AREA: Wood flooring, sliding patio doors opening to rear garden, radiator.
KITCHEN : Fitted with a range of wall and base units having worktops over with inset bowl and a half sink unit, breakfast bar area, double glazed window overlooking rear garden, built-in oven with electric hob and extractor over, spotlights to ceiling, radiator, integrated dishwasher.
Utility Room - 3.66m x 2.44m (12' x 8) - Plumbing for automatic washing machine, space for tumble dryer with worktop over. Wall mounted 'Ideal' boiler, double glazed window and door to rear garden, vinyl flooring. Further door to:-
Garage/Storage Room - 3.20m x 2.62m (10'6 x 8'7) - Electric up and over doors, lights and power points.
First Floor - Reached via stairs found in hallway.
Landing - Attic access, storage cupboard providing ample storage space. Doors to:-
Bedroom One - 3.66m '3.35m x 3.05m'2.44m (12 '11 x 10'8) - Double glazed window overlooking rear garden, radiator. Door to:-
En-Suite - 1.75m x 1.93m (5'9 x 6'4) - Corner shower cubicle, W.C. pedestal wash hand basin, ceramic tiled walls, ceramic tiled flooring, spotlights to ceiling.
Bedroom Two - 2.59m x 3.73m (8'6 x 12'3) - Double glazed window to front aspect, radiator.
Bedroom Three - 3.28m x 2.51m (10'9 x 8'3) - Double glazed window overlooking rear garden, radiator.
Bathroom - 2.54m x 1.73m (8'4 x 5'8) - White three-piece suite comprising: Panelled bath with shower with mixer shower tap, W.C, pedestal wash hand basin, radiator, spotlights to ceiling, vinyl flooring, wood cladding and tiles too walls, double glazed windows to front aspect.
Externally -
Garden - Enclosed rear garden laid mainly to lawn, with two patio areas. Side access path with gate opening onto driveway.
