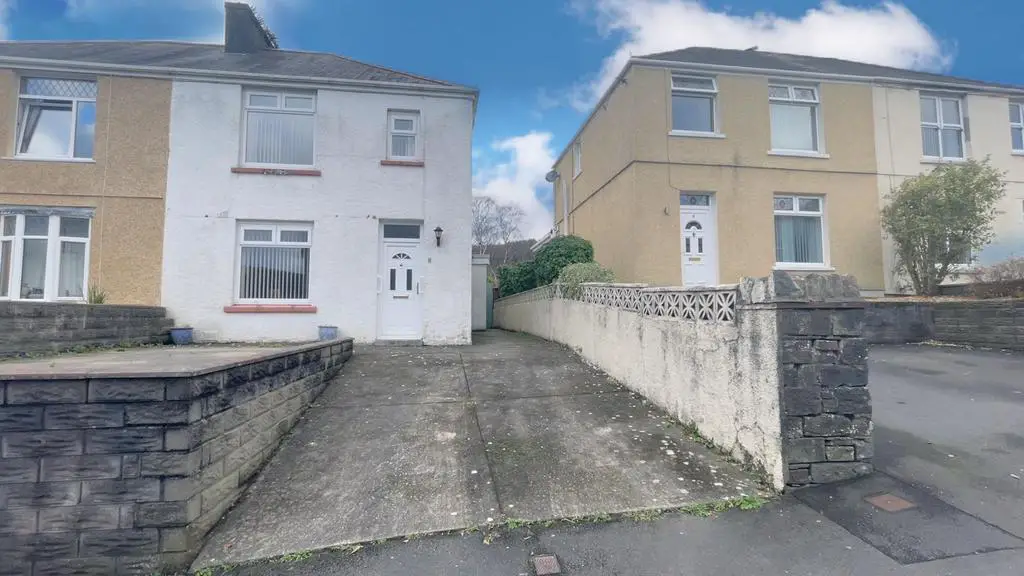
House For Sale £164,950
Situated in a popular location within Aberdulais, close to the popular Aberdulais Waterfalls, affording easy access for the M4 motorway and a short drive from all amenities and facilities at Neath Town Centre, an extended semi-detached family home, benefitting from parking to the front and offering accommodation over 2 floors to include entrance hallway, lounge, dining room and modern fitted kitchen with integral appliances, family shower room to the ground floor with three bedrooms to the first floor with fitted wardrobes in bedroom one and two. Outside, there is a long rear garden with timber shed and paved patio area. Parking to front and paved garden and being sold with vacant possession.
Main Dwelling - Semi-detached family home in a popular location, extended and offers spacious accommodation throughout.
Entrance Hallway - 4.015 x 1.810 (13'2" x 5'11") - Entrance via Upvc double glazed door into hallway, stairs to first floor, understairs cupboard and radiator.
Dining Room - 3.023 x 3.351 (9'11" x 10'11") - With window to front, coved ceiling and radiator.
Lounge - 5.113 x 3.554 (16'9" x 11'7") -
Kitchen - 4.530 x 3.206 (14'10" x 10'6") - Modern fitted kitchen in Beech colour fronted doors to include; dishwasher, fridge freezer, sink drainer with mixer taps, laminate flooring, electric cooker and over with extractor above, window and door to rear and radiator.
Shower Room - Modern suite to include; shower cubicle, WC and wash hand basin in vanity, tiled to walls, window to rear and radiator.
Shower Room -
Landing - 2.057 x 1.854 (6'8" x 6'0") - With window to side and attic access.
Bedroom One - 4.220 x 3.147 (13'10" x 10'3") - Double room with a range of fitted wardrobes, window to front and radiator.
Bedroom Two - 3.485 x 3.032 (11'5" x 9'11") - Double room with window to rear, cupboard and radiator.
Bedroom Three - 2.373 x 2.136 (7'9" x 7'0") - With window to rear and radiator.
Bathroom - Modern fitted suite to include; shower cubicle, housed vanity wash hand basin and WC, fully tiled to walls, window to rear and radiator.
Rear Garden - Enclosed long rear garden which is lawned and patio, side access gate and timber shed.
Council Tax - Band:
B
Annual Price:
£1,565 (avg)
Front Garden - Off road parking to front and paved area.
Main Dwelling - Semi-detached family home in a popular location, extended and offers spacious accommodation throughout.
Entrance Hallway - 4.015 x 1.810 (13'2" x 5'11") - Entrance via Upvc double glazed door into hallway, stairs to first floor, understairs cupboard and radiator.
Dining Room - 3.023 x 3.351 (9'11" x 10'11") - With window to front, coved ceiling and radiator.
Lounge - 5.113 x 3.554 (16'9" x 11'7") -
Kitchen - 4.530 x 3.206 (14'10" x 10'6") - Modern fitted kitchen in Beech colour fronted doors to include; dishwasher, fridge freezer, sink drainer with mixer taps, laminate flooring, electric cooker and over with extractor above, window and door to rear and radiator.
Shower Room - Modern suite to include; shower cubicle, WC and wash hand basin in vanity, tiled to walls, window to rear and radiator.
Shower Room -
Landing - 2.057 x 1.854 (6'8" x 6'0") - With window to side and attic access.
Bedroom One - 4.220 x 3.147 (13'10" x 10'3") - Double room with a range of fitted wardrobes, window to front and radiator.
Bedroom Two - 3.485 x 3.032 (11'5" x 9'11") - Double room with window to rear, cupboard and radiator.
Bedroom Three - 2.373 x 2.136 (7'9" x 7'0") - With window to rear and radiator.
Bathroom - Modern fitted suite to include; shower cubicle, housed vanity wash hand basin and WC, fully tiled to walls, window to rear and radiator.
Rear Garden - Enclosed long rear garden which is lawned and patio, side access gate and timber shed.
Council Tax - Band:
B
Annual Price:
£1,565 (avg)
Front Garden - Off road parking to front and paved area.
Houses For Sale Ymyl yr Afon
Houses For Sale Golwg-Yr-Afon
Houses For Sale Dulais Drive
Houses For Sale Fforest Hill
Houses For Sale Afon-Y-Felin
Houses For Sale Dulais Close
Houses For Sale Llys Felin
Houses For Sale Cefn Yr Allt
Houses For Sale Swn Yr Afon
Houses For Sale Main Road
Houses For Sale Ger-Yr-Afon
Houses For Sale Scwd Yr Afon
Houses For Sale Golwg-Yr-Afon
Houses For Sale Dulais Drive
Houses For Sale Fforest Hill
Houses For Sale Afon-Y-Felin
Houses For Sale Dulais Close
Houses For Sale Llys Felin
Houses For Sale Cefn Yr Allt
Houses For Sale Swn Yr Afon
Houses For Sale Main Road
Houses For Sale Ger-Yr-Afon
Houses For Sale Scwd Yr Afon
