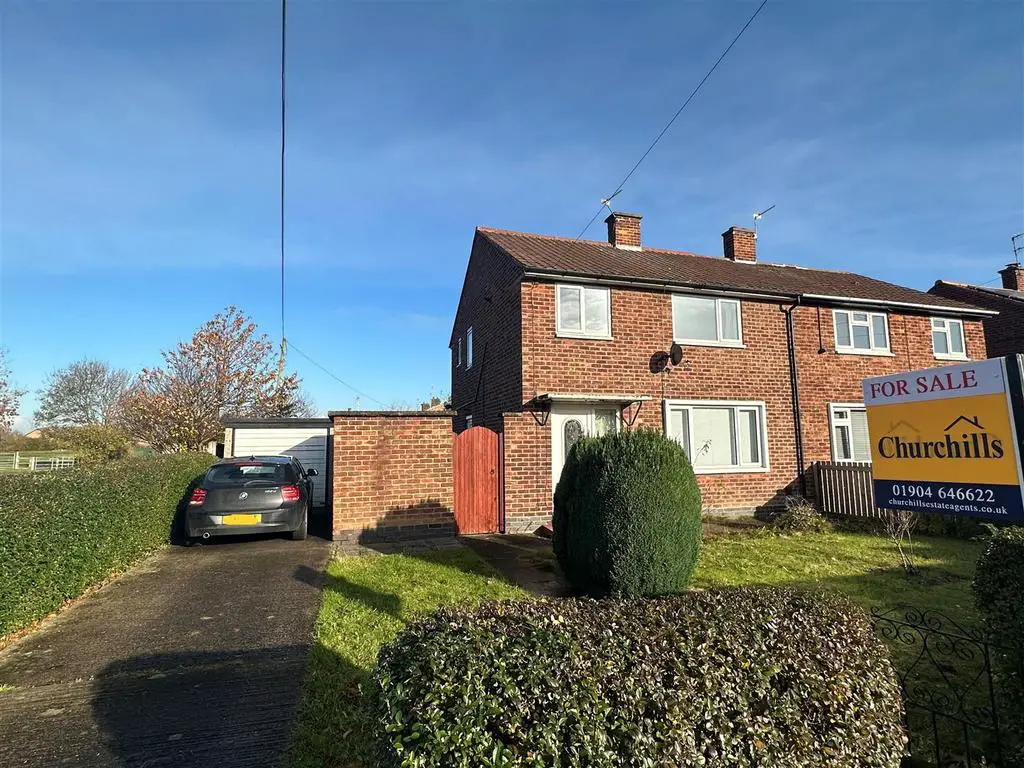
House For Sale £310,000
SUPERB DEVELOPMENT OPPORTUNITY! Churchills are offering for sale this 3 bedroom semi detached house on a generous plot with outlined planning permission for a 3 bedroom dwelling. Located in the popular area of Dringhouses and convenient for both York city centre, Acomb Front Street and the outer ring road, this home is sure to appeal to an array of buyers offering bright and spacious living accommodation. This freehold property comprises entrance hall, lounge, dining room, fitted kitchen, first floor landing, 3 bedrooms (2 double and 1 single), bathroom and a separate WC. To the outside is a front lawn and driveway providing off street parking, detached single garage and brick store whilst to the rear is a good size garden laid to lawn. The planning and application can be found on York City Council's website and further information can be provided by Churchills Estate Agents. Viewings are strictly by appointment only.
Entrance Hall - Entrance door, double panelled radiator, carpeted stairs to first floor. Laminate flooring.
Lounge - uPVC double glazed window to front, electric fire with surround, double panelled radiator, TV point, power points. Carpet.
Dining Room - uPVC double glazed window to rear, single panelled radiator, power points. Carpet.
Kitchen - uPVC double glazed windows to side and rear and door to side, fitted wall and base units, stainless steel sink and drainer, space and plumbing for appliances, power points, single panelled radiator, pantry cupboard. Tiled flooring.
First Floor Landing - uPVC double glazed window to side, loft access. Carpet. Doors to;
Bedroom 1 - uPVC double glazed window to rear, single panelled radiator, power points. Carpet.
Bedroom 2 - uPVC double glazed window to front, fitted wardrobes, single panelled radiator, power points. Carpet.
Bedroom 3 - uPVC double glazed window to front, storage cupboard, single panelled radiator, power points. Carpet.
Bathroom - uPVC double glazed opaque window to rear, panelled bath with mains shower over, pedestal wash hand basin, single panelled radiator. Vinyl flooring.
Separate Wc - uPVC double glazed opaque window to side, low level WC. Vinyl flooring.
Outside - Front lawn with mature trees and shrubbery, concreted driveway providing ample off street parking, detached single garage and brick store and a good size lawned rear garden with timber fence boundary.
Entrance Hall - Entrance door, double panelled radiator, carpeted stairs to first floor. Laminate flooring.
Lounge - uPVC double glazed window to front, electric fire with surround, double panelled radiator, TV point, power points. Carpet.
Dining Room - uPVC double glazed window to rear, single panelled radiator, power points. Carpet.
Kitchen - uPVC double glazed windows to side and rear and door to side, fitted wall and base units, stainless steel sink and drainer, space and plumbing for appliances, power points, single panelled radiator, pantry cupboard. Tiled flooring.
First Floor Landing - uPVC double glazed window to side, loft access. Carpet. Doors to;
Bedroom 1 - uPVC double glazed window to rear, single panelled radiator, power points. Carpet.
Bedroom 2 - uPVC double glazed window to front, fitted wardrobes, single panelled radiator, power points. Carpet.
Bedroom 3 - uPVC double glazed window to front, storage cupboard, single panelled radiator, power points. Carpet.
Bathroom - uPVC double glazed opaque window to rear, panelled bath with mains shower over, pedestal wash hand basin, single panelled radiator. Vinyl flooring.
Separate Wc - uPVC double glazed opaque window to side, low level WC. Vinyl flooring.
Outside - Front lawn with mature trees and shrubbery, concreted driveway providing ample off street parking, detached single garage and brick store and a good size lawned rear garden with timber fence boundary.
