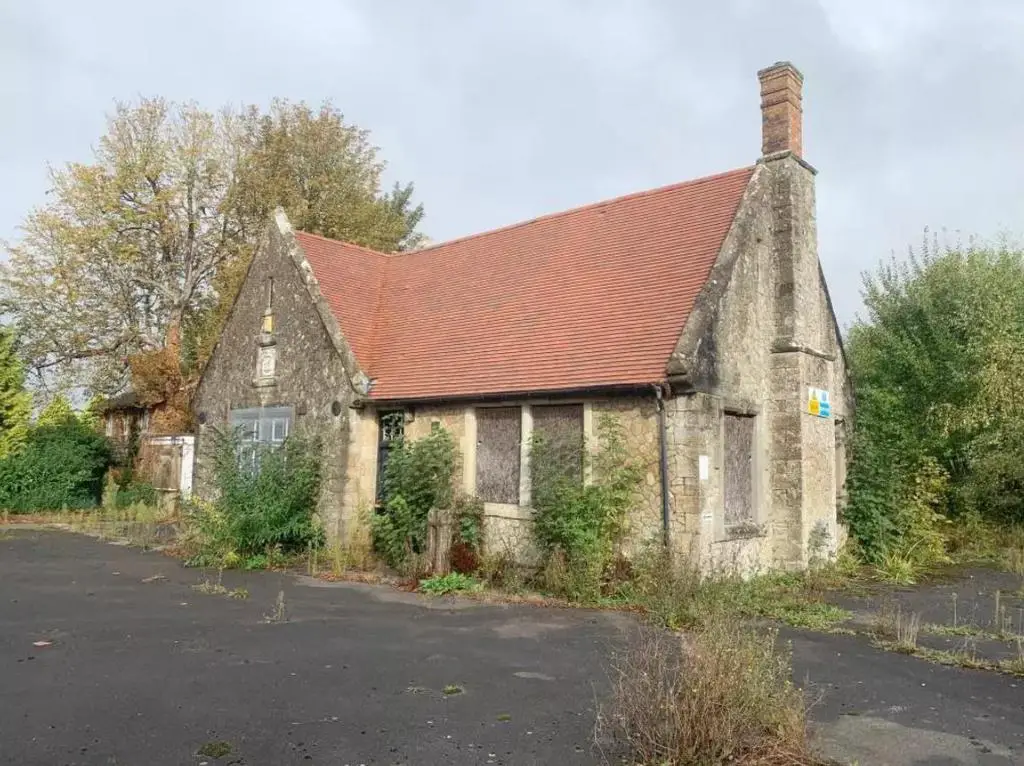
House For Sale £675,000
Planning permission has been granted to convert the original former Victorian school into two semi-detached houses, together with planning permission for a four bedroom detached house with a detached double garage.
Plot 1 is 206.7 m2. Or 2,225ft2
Plot 2 is 149.50m2. Or 1,609 ft2
Plot 3 is 135.5 m2. Or 1,453 ft2
Double garage is 35 m2. Or 375 ft2
The site, which extends to 0.2 hectares (0.49 acres), comprises the former Harrietsham Village Primary School, situated on the eastern edge of the village at the junction of Ashford Road and Church Road. It lies within walking distance of the village centre with its range of amenities, including railway station.
The site includes the detached former school, kitchen building, single storey building (not inspected but believed to comprise offices, staff room and toilets) and two pre-fabricated buildings (not inspected but believed to have been used as classrooms each with toilet facilities).
Plot 1 is 206.7 m2. Or 2,225ft2
Plot 2 is 149.50m2. Or 1,609 ft2
Plot 3 is 135.5 m2. Or 1,453 ft2
Double garage is 35 m2. Or 375 ft2
The site, which extends to 0.2 hectares (0.49 acres), comprises the former Harrietsham Village Primary School, situated on the eastern edge of the village at the junction of Ashford Road and Church Road. It lies within walking distance of the village centre with its range of amenities, including railway station.
The site includes the detached former school, kitchen building, single storey building (not inspected but believed to comprise offices, staff room and toilets) and two pre-fabricated buildings (not inspected but believed to have been used as classrooms each with toilet facilities).