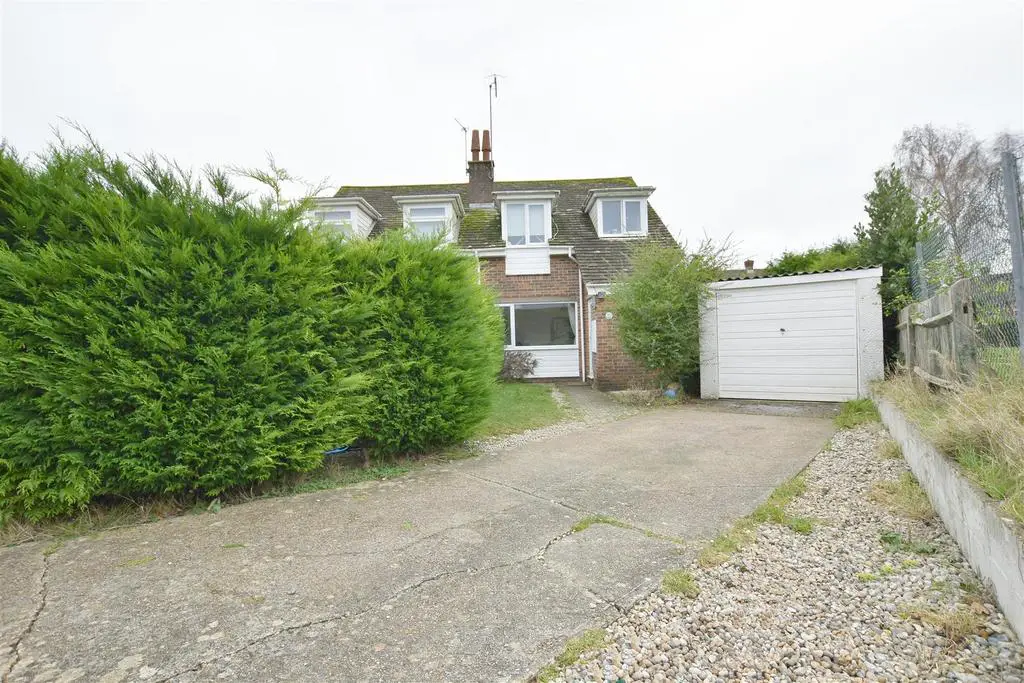
House For Sale £335,000
A well presented three bedroom semi-detached house with two reception rooms, beautiful semi-rural cul-de-sac location, adjoining open field, modern kitchen, downstairs cloakroom, double glazed windows and doors, night storage heating, detached single garage, extensive private front, side and rear gardens. Viewing comes highly recommended by RWW sole agents. Council Tax Band C.
Entrance Hallway - With entrance door.
Cloakroom - WC with low level flush, wall mounted wash hand basin, tiled floor.
Living Room - 4.80 x 3.88 (15'8" x 12'8" ) - Window to the front and side elevations, night storage heater.
Dining Room - 4.31 x 2.22 (14'1" x 7'3") - Patio doors overlook and lead out onto the rear garden, wall mounted night storage heater.
Kitchen - 3.50 x 2.27 (11'5" x 7'5") - Window and door to the rear elevation, fitted kitchen comprising a range of matching wall and base level units with laminate straight edge worktops, single drainer stainless steel sink unit with mixer tap, integrated oven and grill with electric hob, extractor canopy and light, tiled splashbacks, tiled floor, space for fridge/freezer, under stairs utility cupboard with plumbing for washing machine and shelving.
First Floor Landing - Access to roof space, built in airing cupboard, night storage heater.
Bedroom One - 3.40 x 2.78 (11'1" x 9'1") - Window to the rear elevation, built in wardrobe cupboard.
Bathroom - Suite comprising panelled bath with hand/shower attachment, wc with low level flush, wall mounted wash hand basin with vanity unit beneath, partly tiled walls
Bedroom Two - 4.00 x 2.83 (13'1" x 9'3" ) - Window to the front elevation with countryside views, built in wardrobe cupboard, wall mounted night storage heater.
Bedroom Three - 3.38 x 1.90 (11'1" x 6'2") - Window to the front elevation, built in wardrobe cupboard.
Outside -
Front Garden - Corner plot, mainly laid to lawn with hedging and shrubbery, off road parking is available on driveway, bricked pathway to front entrance.
Side Garden - Mainly laid to lawn, enclosed with fencing to all sides.
Rear Garden - Decked area, large lawned area, enclosed with fencing to all sides, gated side access is available.
Garage - With up and over door.
Agents Note - None of the services or appliances mentioned in these sale particulars have been tested. It should also be noted that measurements quoted are given for guidance only and are approximate and should not be relied upon for any other purpose.
Entrance Hallway - With entrance door.
Cloakroom - WC with low level flush, wall mounted wash hand basin, tiled floor.
Living Room - 4.80 x 3.88 (15'8" x 12'8" ) - Window to the front and side elevations, night storage heater.
Dining Room - 4.31 x 2.22 (14'1" x 7'3") - Patio doors overlook and lead out onto the rear garden, wall mounted night storage heater.
Kitchen - 3.50 x 2.27 (11'5" x 7'5") - Window and door to the rear elevation, fitted kitchen comprising a range of matching wall and base level units with laminate straight edge worktops, single drainer stainless steel sink unit with mixer tap, integrated oven and grill with electric hob, extractor canopy and light, tiled splashbacks, tiled floor, space for fridge/freezer, under stairs utility cupboard with plumbing for washing machine and shelving.
First Floor Landing - Access to roof space, built in airing cupboard, night storage heater.
Bedroom One - 3.40 x 2.78 (11'1" x 9'1") - Window to the rear elevation, built in wardrobe cupboard.
Bathroom - Suite comprising panelled bath with hand/shower attachment, wc with low level flush, wall mounted wash hand basin with vanity unit beneath, partly tiled walls
Bedroom Two - 4.00 x 2.83 (13'1" x 9'3" ) - Window to the front elevation with countryside views, built in wardrobe cupboard, wall mounted night storage heater.
Bedroom Three - 3.38 x 1.90 (11'1" x 6'2") - Window to the front elevation, built in wardrobe cupboard.
Outside -
Front Garden - Corner plot, mainly laid to lawn with hedging and shrubbery, off road parking is available on driveway, bricked pathway to front entrance.
Side Garden - Mainly laid to lawn, enclosed with fencing to all sides.
Rear Garden - Decked area, large lawned area, enclosed with fencing to all sides, gated side access is available.
Garage - With up and over door.
Agents Note - None of the services or appliances mentioned in these sale particulars have been tested. It should also be noted that measurements quoted are given for guidance only and are approximate and should not be relied upon for any other purpose.