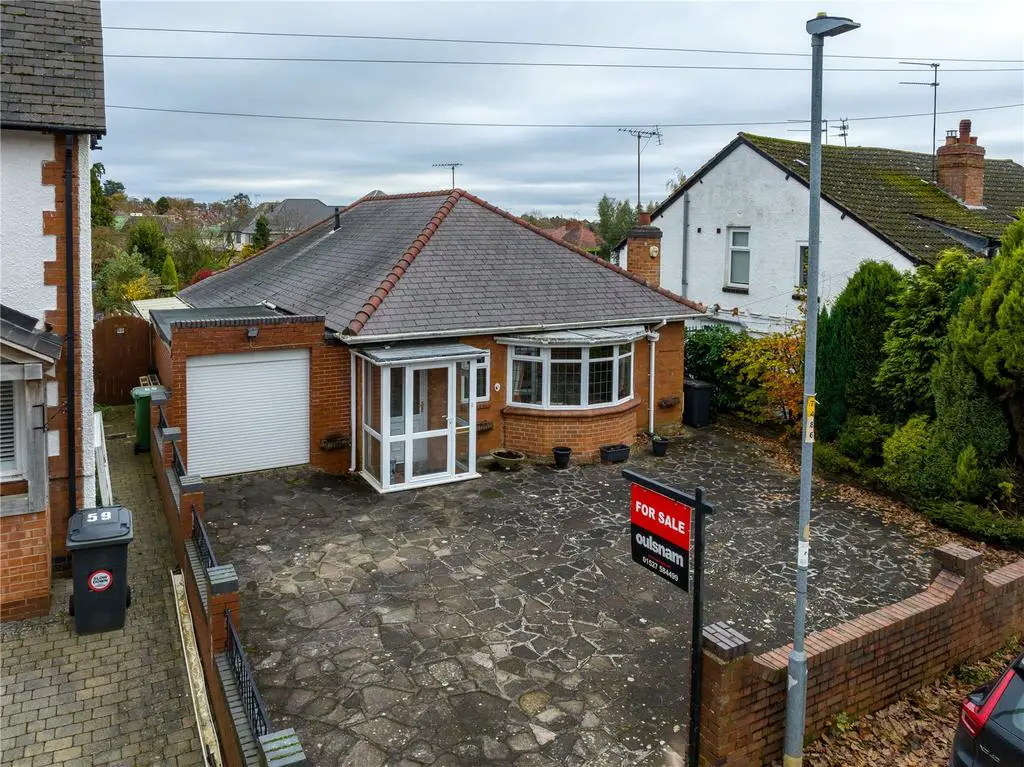
House For Sale £350,000
*NO ONWARD CHAIN* An ideal opportunity to acquire a three bedroom traditional detached bungalow situated within a generous plot size in an ideal location offering 1502 sq. ft. of accommodation. The bungalow offers potential to extend/enhance STPP and is located in the desirable district of Headless Cross;
EP RATING:
COUNCIL TAX BAND:
LOCATION:
The bungalow is situated in the Headless Cross district of Redditch. There are an excellent range of local shops, schools for children of all ages including Walkwood C of E Middle School and The Vaynor First School and public transport facilities to all surrounding areas. Redditch town centre is readily accessible.
An Internal viewing is essential to appreciate this three bedroom detached bungalow set back from the road with a driveway and garage.
SUMMARY OF ACCOMMODATION:
* A double glazed porch has a feature stained glass double glazed door which gives access to the welcoming spacious reception lobby where there are two picture double glazed windows to the side aspect and a double glazed window to the front aspect.
* From the lobby, a door gives access to bedroom three/snug, where there is a traditional double glazed bay window to the front, a feature fireplace and an original parquet floor;
* An inner hall has doors giving access to the lounge, dining room, kitchen, pantry, two bedrooms and bathroom;
* The lounge is of dual aspect, having a double glazed sliding patio door which leads out to the rear garden and a double glazed window to the side aspect. There is a feature fireplace with gas fire inset and marble hearth.
* The dining room has a double glazed window to the side aspect and French doors which give access to the lounge;
* The breakfast kitchen offers a range of base and wall mounted units having rolled edge worksurfaces over, tiled splash backs and stainless steel sink having mixer tap. There is space for a cooker and washing machine. There is also an integrated under counter fridge. There is a double glazed window overlooking the rear garden and a door gives access to the side conservatory;
* The side conservatory is of double glazed and brick construction and there are double glazed doors to both the front and rear. The front access leads out to a small courtyard, which further leads to the garage.
* In addition to the bedroom/snug to the front, there are an additional two double bedrooms with bedroom one having fitted wardrobes, drawers and bedside tables and bedroom two having a vanity sink.
* The bathroom is of a generous size and comprises a bath with mains shower over, pedestal washhand basin, low level wc and two radiators.
OUTSIDE;
The front of the property is approached by a driveway offering ample parking and gated access to the rear.
The property enjoys a well-established rear garden having an initial paved patio perfect for entertaining or alfresco dining. There is a generous lawn having borders offering an abundance of mature shrubbery and trees. There is a secure pedestrian gate giving access to the front of the property.
EP RATING:
COUNCIL TAX BAND:
LOCATION:
The bungalow is situated in the Headless Cross district of Redditch. There are an excellent range of local shops, schools for children of all ages including Walkwood C of E Middle School and The Vaynor First School and public transport facilities to all surrounding areas. Redditch town centre is readily accessible.
An Internal viewing is essential to appreciate this three bedroom detached bungalow set back from the road with a driveway and garage.
SUMMARY OF ACCOMMODATION:
* A double glazed porch has a feature stained glass double glazed door which gives access to the welcoming spacious reception lobby where there are two picture double glazed windows to the side aspect and a double glazed window to the front aspect.
* From the lobby, a door gives access to bedroom three/snug, where there is a traditional double glazed bay window to the front, a feature fireplace and an original parquet floor;
* An inner hall has doors giving access to the lounge, dining room, kitchen, pantry, two bedrooms and bathroom;
* The lounge is of dual aspect, having a double glazed sliding patio door which leads out to the rear garden and a double glazed window to the side aspect. There is a feature fireplace with gas fire inset and marble hearth.
* The dining room has a double glazed window to the side aspect and French doors which give access to the lounge;
* The breakfast kitchen offers a range of base and wall mounted units having rolled edge worksurfaces over, tiled splash backs and stainless steel sink having mixer tap. There is space for a cooker and washing machine. There is also an integrated under counter fridge. There is a double glazed window overlooking the rear garden and a door gives access to the side conservatory;
* The side conservatory is of double glazed and brick construction and there are double glazed doors to both the front and rear. The front access leads out to a small courtyard, which further leads to the garage.
* In addition to the bedroom/snug to the front, there are an additional two double bedrooms with bedroom one having fitted wardrobes, drawers and bedside tables and bedroom two having a vanity sink.
* The bathroom is of a generous size and comprises a bath with mains shower over, pedestal washhand basin, low level wc and two radiators.
OUTSIDE;
The front of the property is approached by a driveway offering ample parking and gated access to the rear.
The property enjoys a well-established rear garden having an initial paved patio perfect for entertaining or alfresco dining. There is a generous lawn having borders offering an abundance of mature shrubbery and trees. There is a secure pedestrian gate giving access to the front of the property.
