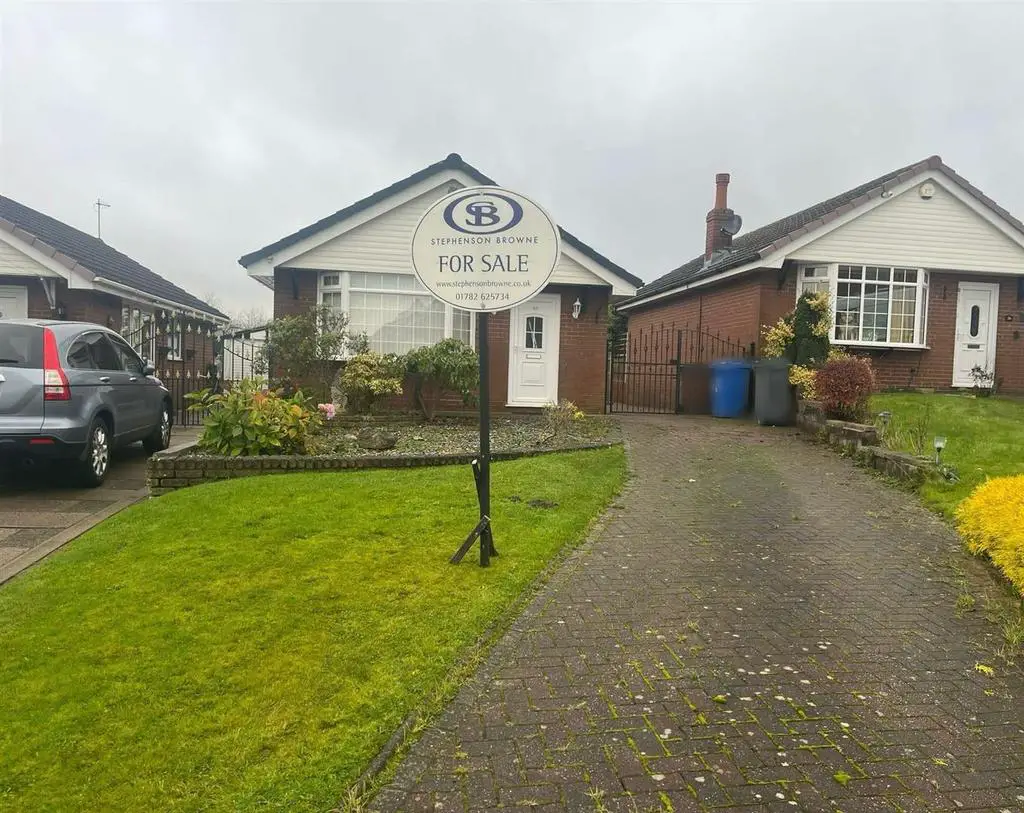
House For Sale £238,000
Nestled into the head of a quiet cul-de-sac, this detached true bungalow occupies a substantial plot and is the perfect home for those looking to downsize and seeking a well configured bungalow in a very convenient location.
Briefly comprising, the home is accessed via a separate entrance hallway with store cupboard, large front aspect lounge with bay window and doors leading through to the kitchen, inner hallway and one of the bedrooms. Side aspect kitchen, fitted with a range of wall and base units with work surfaces over, also hosting separate side door access from the outside. Two spacious bedrooms, with the principal room benefitting from direct access onto a large rear aspect conservatory. A three piece fitted family bathroom services the home.
Externally, the residence is fronted by a long front garden and a sweeping driveway that leads all the way around the side, with long gated section and a large detached garage with separate storage and utility spaces. Ample driveway parking for multiple vehicles, low maintenance rear garden with fully enclosed borders.
No Onwards Chain.
Council Borough: Stoke-On-Trent
Council Tax Band: C
Tenure: Freehold
Entrance Hallway - 1.12 x 0.73 (3'8" x 2'4") -
Living Room - 5.57 max x 3.24 max (18'3" max x 10'7" max) -
Kitchen - 3.29 max x 1.85 (10'9" max x 6'0") -
Bedroom One - 4.55 x 2.32 (14'11" x 7'7") -
Bedroom Two - 4.17 max x 2.74 (13'8" max x 8'11") -
Conservatory - 3.93 x 3.30 (12'10" x 10'9") -
Bathroom - 1.83 x 1.56 (6'0" x 5'1") -
Briefly comprising, the home is accessed via a separate entrance hallway with store cupboard, large front aspect lounge with bay window and doors leading through to the kitchen, inner hallway and one of the bedrooms. Side aspect kitchen, fitted with a range of wall and base units with work surfaces over, also hosting separate side door access from the outside. Two spacious bedrooms, with the principal room benefitting from direct access onto a large rear aspect conservatory. A three piece fitted family bathroom services the home.
Externally, the residence is fronted by a long front garden and a sweeping driveway that leads all the way around the side, with long gated section and a large detached garage with separate storage and utility spaces. Ample driveway parking for multiple vehicles, low maintenance rear garden with fully enclosed borders.
No Onwards Chain.
Council Borough: Stoke-On-Trent
Council Tax Band: C
Tenure: Freehold
Entrance Hallway - 1.12 x 0.73 (3'8" x 2'4") -
Living Room - 5.57 max x 3.24 max (18'3" max x 10'7" max) -
Kitchen - 3.29 max x 1.85 (10'9" max x 6'0") -
Bedroom One - 4.55 x 2.32 (14'11" x 7'7") -
Bedroom Two - 4.17 max x 2.74 (13'8" max x 8'11") -
Conservatory - 3.93 x 3.30 (12'10" x 10'9") -
Bathroom - 1.83 x 1.56 (6'0" x 5'1") -
