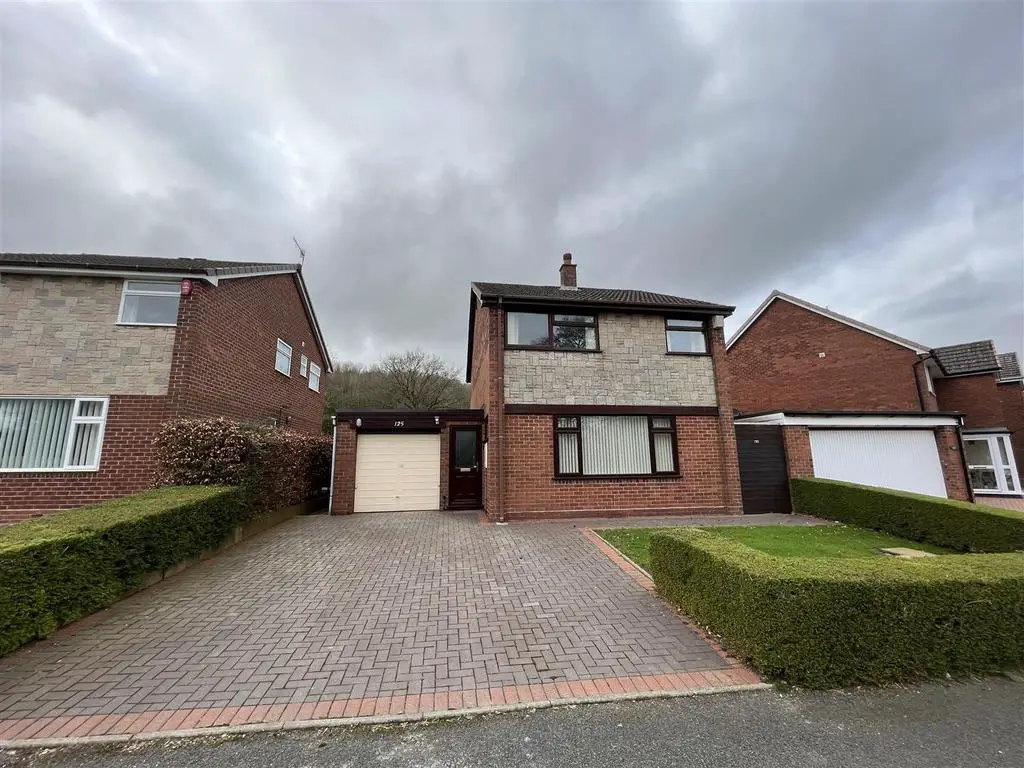
House For Sale £250,000
NO ONWARD CHAIN. SUPERB LOCATION. Proudly sat in an elevated position on one of Newcastle-Under-Lyme's most highly regarded and sought after roads, this three bedroom detached family residence is a supreme opportunity to acquire a spacious and highly configurable property in a fabulous location.
In need of modernisation throughout, this is the perfect chance for you to create that truly individual and amazing long term family home.
Briefly comprising, the property opens via a long entrance hallway, that leads through to a large front aspect lounge, a rear aspect dining room and kitchen, with side access door and under-stairs storage cupboard/pantry. There is also a useful downstairs WC and integral access to the garage, with is double length and divided into a garage stroke workshop with an enormous amount of space on offer. Upstairs, there are three generously proportioned bedrooms, with the second bedroom hosting an over-stairs storage cupboard, and a high specification modern shower room with rainfall shower head.
Externally, the property benefits from block-paved off road driveway parking for two-to-three vehicles and a pleasant front garden with serene views over open green spaces. To the rear, there is a massive mature rear garden that is fully enclosed and hosts a patio area, long rear lawn and covered section for storage of bins etc.
This property is an absolute must see to truly appreciate the opportunity on offer!
Contact Stephenson Browne Estate Agents to arrange a viewing appointment.
Council Borough: Newcastle-Under-Lyme
Council Tax Band: D
Tenure: Freehold
Entrance Hallway - 5.148 x 3.515 (16'10" x 11'6") -
Living Room - 5.477 x 3.292 (17'11" x 10'9") -
Dining Room - 2.981 x 2.618 (9'9" x 8'7") -
Kitchen - 2.977 x 2.715 (9'9" x 8'10") -
Inner Hallway (Side) - 1.797 x 0.831 (5'10" x 2'8") -
Pantry / Under-Stairs Storage - 1.384 x 1.243 (4'6" x 4'0") -
Downstairs Wc - 1.638 x 0.901 (5'4" x 2'11") -
Landing - 2.793 x 2.283 (9'1" x 7'5") -
Bedroom One - 4.394 x 3.263 (14'4" x 10'8") -
Bedroom Two - 3.593 x 3.090 (11'9" x 10'1") -
Bedroom Three - 3.347 x 2.147 (10'11" x 7'0") -
Shower Room - 2.939 x 1.780 (9'7" x 5'10") -
Garage Front Section - 5.182 x 2.599 (17'0" x 8'6") -
Garage Rear Section / Workshop - 4.290 x 2.599 (14'0" x 8'6") -
Red Ash - Please be aware, we have been made aware that this property has had a positive red ash test, and this may not be suitable for purchasers requiring a mortgage. We recommend you liaise with your broker or lender regarding the suitability of your potential mortgage products for this type of purchase.
The Red Ash grading has been confirmed as Stage/Grade 3 Red Ash.
In need of modernisation throughout, this is the perfect chance for you to create that truly individual and amazing long term family home.
Briefly comprising, the property opens via a long entrance hallway, that leads through to a large front aspect lounge, a rear aspect dining room and kitchen, with side access door and under-stairs storage cupboard/pantry. There is also a useful downstairs WC and integral access to the garage, with is double length and divided into a garage stroke workshop with an enormous amount of space on offer. Upstairs, there are three generously proportioned bedrooms, with the second bedroom hosting an over-stairs storage cupboard, and a high specification modern shower room with rainfall shower head.
Externally, the property benefits from block-paved off road driveway parking for two-to-three vehicles and a pleasant front garden with serene views over open green spaces. To the rear, there is a massive mature rear garden that is fully enclosed and hosts a patio area, long rear lawn and covered section for storage of bins etc.
This property is an absolute must see to truly appreciate the opportunity on offer!
Contact Stephenson Browne Estate Agents to arrange a viewing appointment.
Council Borough: Newcastle-Under-Lyme
Council Tax Band: D
Tenure: Freehold
Entrance Hallway - 5.148 x 3.515 (16'10" x 11'6") -
Living Room - 5.477 x 3.292 (17'11" x 10'9") -
Dining Room - 2.981 x 2.618 (9'9" x 8'7") -
Kitchen - 2.977 x 2.715 (9'9" x 8'10") -
Inner Hallway (Side) - 1.797 x 0.831 (5'10" x 2'8") -
Pantry / Under-Stairs Storage - 1.384 x 1.243 (4'6" x 4'0") -
Downstairs Wc - 1.638 x 0.901 (5'4" x 2'11") -
Landing - 2.793 x 2.283 (9'1" x 7'5") -
Bedroom One - 4.394 x 3.263 (14'4" x 10'8") -
Bedroom Two - 3.593 x 3.090 (11'9" x 10'1") -
Bedroom Three - 3.347 x 2.147 (10'11" x 7'0") -
Shower Room - 2.939 x 1.780 (9'7" x 5'10") -
Garage Front Section - 5.182 x 2.599 (17'0" x 8'6") -
Garage Rear Section / Workshop - 4.290 x 2.599 (14'0" x 8'6") -
Red Ash - Please be aware, we have been made aware that this property has had a positive red ash test, and this may not be suitable for purchasers requiring a mortgage. We recommend you liaise with your broker or lender regarding the suitability of your potential mortgage products for this type of purchase.
The Red Ash grading has been confirmed as Stage/Grade 3 Red Ash.