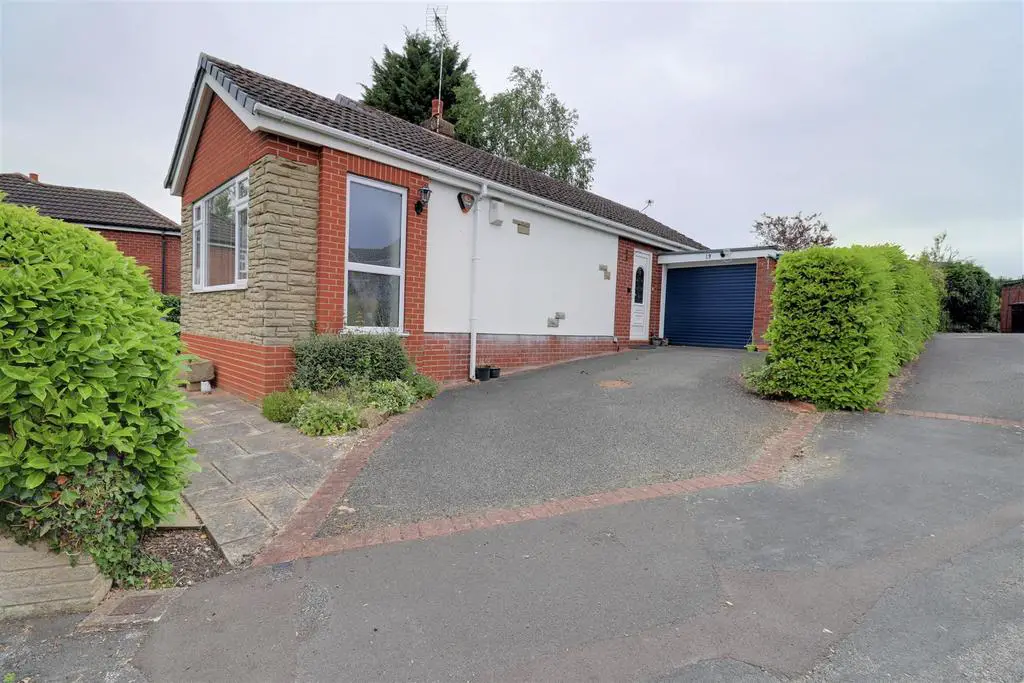
House For Sale £280,000
Stephenson Browne are proud to present this beautiful two bedroom detached bungalow in the much sought after location of Salander Cresent WITH NO ONWARD CHAIN. The home has been lovingly maintained over the years and stands in an elevated position, tucked away in a quite cul-de-sac surround by delightful landscaped gardens. The accommodation briefly comprises of a welcoming entrance hall, a spacious lounge with triple aspect windows allowing light to flood in and ample space for a dining table and chairs, a fitted kitchen with good storage and with a pleasant view over the expansive front gardens, two double bedrooms both with fitted wardrobes, and the shower room and W.C complete the accommodation. Externally we splendid gardens wrapping around the property. To the rear the garden is low maintenance and features a large stone patio for relaxing an enjoying the warmer months. To the front the garden is of a very good size, mainly laid to lawn with beautiful mature shrubs and trees as well as another patio area to sit and take in this wonderful garden. To the side of the property there is a single garage with electric door and personal door leading to the garden and there is also a private driveway affording invaluable off road parking. Don't hesitate to book your viewing of this wonderful home!
Vestibule - 0.960 x 0.914 (3'1" x 2'11") - Half glazed Upvc entrance door. Tiling to walls.
Entrance Hall - 3.716 x 2.511 (12'2" x 8'2") - Glazed door. Radiator. Loft access with pull down loft ladder, light and power.
Lounge - 4.849 x 3.632 (15'10" x 11'10") - Feature stone fireplace with timber mantel and gas fire as fitted. Wall lights. Radiator. Open to the dining area.
Dining Area - 3.838 x 2.281 (12'7" x 7'5") - Triple aspect double glazed windows. Brick built planter.
Kitchen - 4.135 x 2.703 (13'6" x 8'10") - Double glazed window overlooking the front elevation. Double glazed door leading to the rear garden. Having a range of wall and base units with worktop over. Useful breakfast bar. Stainless steel sink with mixer tap and drainer adjacent. Plumbing for a washing machine. Space for a fridge freezer. Stoves freestanding double oven. Radiator. Cushion flooring.
Bedroom One - 4.241 x 3.332 (13'10" x 10'11") - Double glazed window overlooking the rear garden. Fitted wardrobes. Radiator.
Bedroom Two - 3.639 x 3.021 (11'11" x 9'10") - Double glazed window overlooking the rear garden. Fitted wardrobes. Radiator.
Shower Room - Double glazed modesty window. Shower cubicle with mains fed shower as fitted. Pedestal sink. Radiator. Tiled floor.
W.C - Double glazed modesty window. Low level W.C.
Externally - The property is positioned in a quiet cul-de-sac on a corner plot. To the front the garden is of a very good size, mainly laid to lawn with beautiful mature shrubs and trees as well as another patio area to sit and take in this wonderful garden. To the rear the garden is low maintenance and features a large stone patio for relaxing an enjoying the warmer months. To the side of the property there is a single garage with electric door and personal door leading to the garden and there is also a private driveway affording invaluable off road parking.
Council Tax - Band D.
Tenure - We understand from the vendor that the property is freehold. We would however recommend that your solicitor check the tenure prior to exchange of contracts.
Need To Sell? - For a FREE valuation please call or e-mail and we will be happy to assist.
Vestibule - 0.960 x 0.914 (3'1" x 2'11") - Half glazed Upvc entrance door. Tiling to walls.
Entrance Hall - 3.716 x 2.511 (12'2" x 8'2") - Glazed door. Radiator. Loft access with pull down loft ladder, light and power.
Lounge - 4.849 x 3.632 (15'10" x 11'10") - Feature stone fireplace with timber mantel and gas fire as fitted. Wall lights. Radiator. Open to the dining area.
Dining Area - 3.838 x 2.281 (12'7" x 7'5") - Triple aspect double glazed windows. Brick built planter.
Kitchen - 4.135 x 2.703 (13'6" x 8'10") - Double glazed window overlooking the front elevation. Double glazed door leading to the rear garden. Having a range of wall and base units with worktop over. Useful breakfast bar. Stainless steel sink with mixer tap and drainer adjacent. Plumbing for a washing machine. Space for a fridge freezer. Stoves freestanding double oven. Radiator. Cushion flooring.
Bedroom One - 4.241 x 3.332 (13'10" x 10'11") - Double glazed window overlooking the rear garden. Fitted wardrobes. Radiator.
Bedroom Two - 3.639 x 3.021 (11'11" x 9'10") - Double glazed window overlooking the rear garden. Fitted wardrobes. Radiator.
Shower Room - Double glazed modesty window. Shower cubicle with mains fed shower as fitted. Pedestal sink. Radiator. Tiled floor.
W.C - Double glazed modesty window. Low level W.C.
Externally - The property is positioned in a quiet cul-de-sac on a corner plot. To the front the garden is of a very good size, mainly laid to lawn with beautiful mature shrubs and trees as well as another patio area to sit and take in this wonderful garden. To the rear the garden is low maintenance and features a large stone patio for relaxing an enjoying the warmer months. To the side of the property there is a single garage with electric door and personal door leading to the garden and there is also a private driveway affording invaluable off road parking.
Council Tax - Band D.
Tenure - We understand from the vendor that the property is freehold. We would however recommend that your solicitor check the tenure prior to exchange of contracts.
Need To Sell? - For a FREE valuation please call or e-mail and we will be happy to assist.
