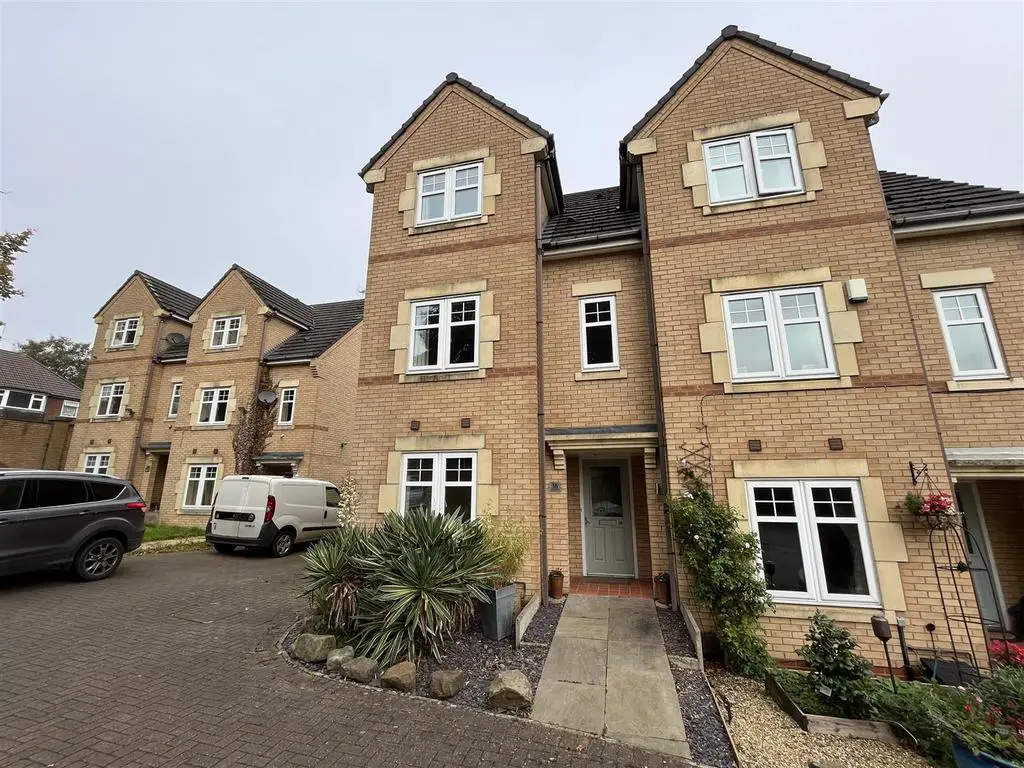
House For Sale £249,950
Beautifully presented modern semi-detached town house, tucked away in a quiet cul-de-sac on the outskirts of Silverdale.
Opening with a wide entrance hallway that provides access to the principal rooms, with a study/potential fourth bedroom to the front aspect, downstairs WC and a large open plan breakfast dining kitchen at the rear aspect, brimmed with natural light from the conservatory style rear aspect window feature and French doors. Large under-stairs store cupboard.
To the first floor, there is large lounge diner to the front aspect with quaint green views to the front elevation. Spacious double bedroom to the rear aspect and modern three piece family bathroom.
At the second floor, the principal bedroom occupies the front most aspect, with a useful set of fitted wardrobes and a modern fitted three piece shower room with rainfall shower head and separate shower attachment. Single bedroom with skylight window to the rear, in addition to a separate storage cupboard that also houses the boiler system.
To the exterior, the home benefits from a long driveway to the side aspect, suitable for parking several vehicles off road, further leading up to a detached single garage with up and over door. Fully enclosed, with gated side access, laid mostly to Indian stone patio paving with a collection of raised areas for plants and shrubbery.
Brilliant location for families, close to countryside walks and Silverdale park.
Council Borough: Newcastle-Under-Lyme
Council Tax Band: C
Tenure: Freehold
Entrance Hallway - 4.13 x 2.07 (13'6" x 6'9") -
Study - 2.98 x 2.40 (9'9" x 7'10") -
Downstairs Wc - 1.42 x 0.87 (4'7" x 2'10") -
Breakfast Dining Kitchen - 4.57 x 4.44 (14'11" x 14'6") -
First Floor Landing - 2.92 x 1.77 (9'6" x 5'9") -
Living Room Diner - 4.54 max x 4.53 max (14'10" max x 14'10" max) -
Bedroom Two - 2.82 x 2.54 (9'3" x 8'3") -
Family Bathroom - 2.00 x 1.55 (6'6" x 5'1") -
Second Floor Landing - 2.50 x 1.73 (8'2" x 5'8") -
Bedroom One - 4.36 x 2.42 (14'3" x 7'11") -
Bedroom One En-Suite - 1.87 x 1.67 (6'1" x 5'5") -
Bedroom Three - 2.67 x 2.60 (8'9" x 8'6") -
Store Cupboard - 1.74 x 1.26 (5'8" x 4'1") -
Opening with a wide entrance hallway that provides access to the principal rooms, with a study/potential fourth bedroom to the front aspect, downstairs WC and a large open plan breakfast dining kitchen at the rear aspect, brimmed with natural light from the conservatory style rear aspect window feature and French doors. Large under-stairs store cupboard.
To the first floor, there is large lounge diner to the front aspect with quaint green views to the front elevation. Spacious double bedroom to the rear aspect and modern three piece family bathroom.
At the second floor, the principal bedroom occupies the front most aspect, with a useful set of fitted wardrobes and a modern fitted three piece shower room with rainfall shower head and separate shower attachment. Single bedroom with skylight window to the rear, in addition to a separate storage cupboard that also houses the boiler system.
To the exterior, the home benefits from a long driveway to the side aspect, suitable for parking several vehicles off road, further leading up to a detached single garage with up and over door. Fully enclosed, with gated side access, laid mostly to Indian stone patio paving with a collection of raised areas for plants and shrubbery.
Brilliant location for families, close to countryside walks and Silverdale park.
Council Borough: Newcastle-Under-Lyme
Council Tax Band: C
Tenure: Freehold
Entrance Hallway - 4.13 x 2.07 (13'6" x 6'9") -
Study - 2.98 x 2.40 (9'9" x 7'10") -
Downstairs Wc - 1.42 x 0.87 (4'7" x 2'10") -
Breakfast Dining Kitchen - 4.57 x 4.44 (14'11" x 14'6") -
First Floor Landing - 2.92 x 1.77 (9'6" x 5'9") -
Living Room Diner - 4.54 max x 4.53 max (14'10" max x 14'10" max) -
Bedroom Two - 2.82 x 2.54 (9'3" x 8'3") -
Family Bathroom - 2.00 x 1.55 (6'6" x 5'1") -
Second Floor Landing - 2.50 x 1.73 (8'2" x 5'8") -
Bedroom One - 4.36 x 2.42 (14'3" x 7'11") -
Bedroom One En-Suite - 1.87 x 1.67 (6'1" x 5'5") -
Bedroom Three - 2.67 x 2.60 (8'9" x 8'6") -
Store Cupboard - 1.74 x 1.26 (5'8" x 4'1") -
Houses For Sale Malvern Avenue
Houses For Sale Matlock Place
Houses For Sale Moffatt Way
Houses For Sale Treacle Row
Houses For Sale Thirsk Place
Houses For Sale Thisk Place Rear Access
Houses For Sale Bath Road
Houses For Sale Scot Hay Road
Houses For Sale Woodhall Place
Houses For Sale Aspect Close
Houses For Sale Cannel Row
Houses For Sale Arlington Court
Houses For Sale Buxton Avenue
Houses For Sale Matlock Place
Houses For Sale Moffatt Way
Houses For Sale Treacle Row
Houses For Sale Thirsk Place
Houses For Sale Thisk Place Rear Access
Houses For Sale Bath Road
Houses For Sale Scot Hay Road
Houses For Sale Woodhall Place
Houses For Sale Aspect Close
Houses For Sale Cannel Row
Houses For Sale Arlington Court
Houses For Sale Buxton Avenue