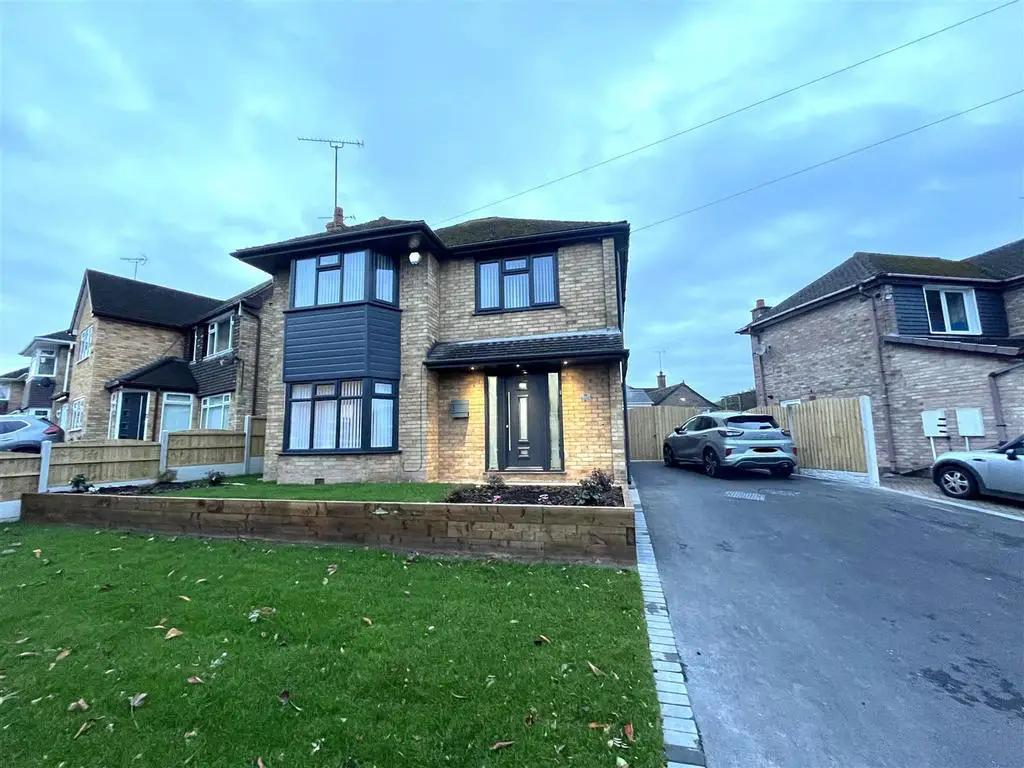
House For Sale £349,950
Occupying an elevated position on one of the most desired and revered roads in Blythe Bridge, this phenomenal detached family home has been fully renovated to highest of standards, using only the best fixtures and fittings with no expense spared. Truly one of a kind feel and presented to a supreme finish throughout.
The residence opens with a modern style composite front door into a wide entrance hallway, providing stairway access to the first floor, usage of a downstairs cloakroom and a useful under-stairs cupboard. The rear aspect of the home has been transformed into a stunning open plan kitchen diner, with a range of luxury wall and base units with high quality work surfaces atop, 1.5 basin sink and integrated cooking hob, oven and fridge freezer. Bi-folding doors that open straight out to the garden and double doors opening through to the lounge, which is configured to maximise use of the space and enjoys bay window fronting.
To the first floor, the property benefits from four bedrooms, two of which are very spacious doubles, with the principal room on the front elevation also enjoying a feature bay window. Impeccably presented throughout, with all new fixtures and fittings. Brand new four piece family bathroom, with separate bath and shower that hosts both a rainfall shower head and separate shower attachment.
Externally, the home is fronted by tiered grassed borders with bedding areas for flowers and plant life, new fencing to both sides, tarmac driveway parking for multiple cars and gated access leading into the back garden. The rear garden has been set up with ease of maintenance in mind, laid almost entirely to patio, fully enclosed by fenced borders and hosting a substantial outbuilding with light and power.
Perfect for families, on the doorstep of great local schools and commuting links like the A50, only a short walk to Blythe Bridge train station.
Council Borough: Stafford
Council Tax Band: D
Tenure: Freehold
Entrance Hallway - 3.43 x 2.20 (11'3" x 7'2") -
Living Room - 4.59 into bay x 3.67 (15'0" into bay x 12'0") -
Kitchen - 3.69 x 2.77 (12'1" x 9'1") -
Dining Room - 3.27 x 2.77 (10'8" x 9'1") -
Downstairs Wc - 1.63 x 0.65 (5'4" x 2'1") -
Landing - 2.29 x 1.00 (7'6" x 3'3") -
Bedroom One - 4.16 into bay x 3.19 (13'7" into bay x 10'5") -
Bedroom Two - 3.19 max x 3.17 (10'5" max x 10'4") -
Bedroom Three - 3.58 x 1.97 (11'8" x 6'5") -
Bedroom Four - 2.60 x 1.60 (8'6" x 5'2") -
Bathroom - 2.43 x 1.57 (7'11" x 5'1") -
The residence opens with a modern style composite front door into a wide entrance hallway, providing stairway access to the first floor, usage of a downstairs cloakroom and a useful under-stairs cupboard. The rear aspect of the home has been transformed into a stunning open plan kitchen diner, with a range of luxury wall and base units with high quality work surfaces atop, 1.5 basin sink and integrated cooking hob, oven and fridge freezer. Bi-folding doors that open straight out to the garden and double doors opening through to the lounge, which is configured to maximise use of the space and enjoys bay window fronting.
To the first floor, the property benefits from four bedrooms, two of which are very spacious doubles, with the principal room on the front elevation also enjoying a feature bay window. Impeccably presented throughout, with all new fixtures and fittings. Brand new four piece family bathroom, with separate bath and shower that hosts both a rainfall shower head and separate shower attachment.
Externally, the home is fronted by tiered grassed borders with bedding areas for flowers and plant life, new fencing to both sides, tarmac driveway parking for multiple cars and gated access leading into the back garden. The rear garden has been set up with ease of maintenance in mind, laid almost entirely to patio, fully enclosed by fenced borders and hosting a substantial outbuilding with light and power.
Perfect for families, on the doorstep of great local schools and commuting links like the A50, only a short walk to Blythe Bridge train station.
Council Borough: Stafford
Council Tax Band: D
Tenure: Freehold
Entrance Hallway - 3.43 x 2.20 (11'3" x 7'2") -
Living Room - 4.59 into bay x 3.67 (15'0" into bay x 12'0") -
Kitchen - 3.69 x 2.77 (12'1" x 9'1") -
Dining Room - 3.27 x 2.77 (10'8" x 9'1") -
Downstairs Wc - 1.63 x 0.65 (5'4" x 2'1") -
Landing - 2.29 x 1.00 (7'6" x 3'3") -
Bedroom One - 4.16 into bay x 3.19 (13'7" into bay x 10'5") -
Bedroom Two - 3.19 max x 3.17 (10'5" max x 10'4") -
Bedroom Three - 3.58 x 1.97 (11'8" x 6'5") -
Bedroom Four - 2.60 x 1.60 (8'6" x 5'2") -
Bathroom - 2.43 x 1.57 (7'11" x 5'1") -
