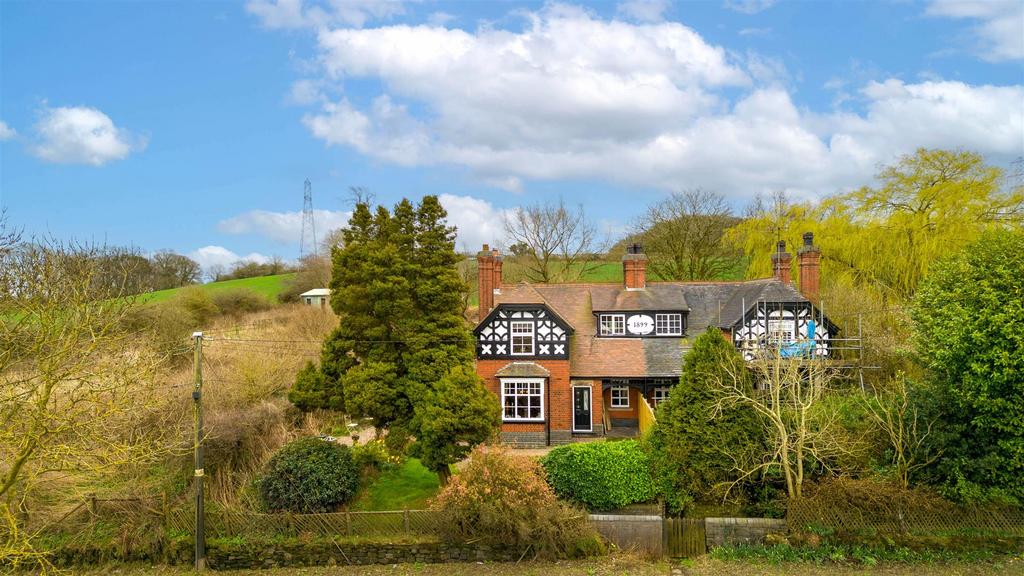
House For Sale £445,000
Simply stunning! A unique and charming, traditionally constructed Victorian Semi-Detached Cottage, nestled into a substantial plot and enjoying an elevated position with spectacular views across beautiful open countryside, stretching right the way towards Keele in the summertime. Not overlooked from any angle, the property enjoys an individual fusion of privacy and open air feel, perfect for outdoor relaxation and entertainment in the summertime. With the garden in full bloom, the outside garden spaces are truly incredible and one of a kind.
The property opens via wide traditional entrance hallway, with a spacious dining room to the front aspect complete with a box style bay window and stunning feature fireplace. Leading into the rear of the property, there is a dual aspect generously sized living room with cavernous under-stairs storage cupboard and access to the kitchen. The kitchen is finished in a rustic country style with a fabulous centrally positioned Rayburn and windows to the front and rear elevations.
To the first floor, there an open aspect landing with three upstairs bedrooms, two of which being of double in proportion with the principal room at the front aspect and the second largest bedroom occupying the rear quarter with views over the garden. The property is serviced by a supreme, high quality and specification three piece shower room with walk-in shower and rainfall showerhead.
To the outside, the property sits within generous gardens, enclosed by mature hedged and fenced boundaries, while enjoying open views to all sides. In the summertime (see listing photographs), the garden is a tranquil and truly stunning place to be. To the rear most aspect of the outside, there is off road parking suitable for multiple vehicles, together with gated access.
Contact Stephenson Browne Estate Agents to arrange a viewing appointment.
Take a look at our interactive Virtual Tour!
Council Borough: Newcastle-Under-Lyme
Council Tax Band: E
Tenure: Freehold
Entrance Hallway - 2.80 x 1.41 (9'2" x 4'7") -
Dining Room - 4.15 x 3.50 (13'7" x 11'5") -
Sitting Room - 4.57 x 3.98 (14'11" x 13'0") -
Kitchen - 5.08 x 2.47 (16'7" x 8'1") -
Landing (Front/Side Section) - 4.58 x 1.92 (15'0" x 6'3") -
Landing (Rear Section) - 2.36 x 0.90 (7'8" x 2'11") -
Bedroom One (Front Aspect) - 3.52 x 3.39 (11'6" x 11'1") -
Bedroom Two (Rear Side Aspect) - 4.36 x 2.92 (14'3" x 9'6") -
Bedroom Three - 2.40 x 2.23 (7'10" x 7'3") -
Shower Room - 2.70 x 2.40 (8'10" x 7'10") -
The property opens via wide traditional entrance hallway, with a spacious dining room to the front aspect complete with a box style bay window and stunning feature fireplace. Leading into the rear of the property, there is a dual aspect generously sized living room with cavernous under-stairs storage cupboard and access to the kitchen. The kitchen is finished in a rustic country style with a fabulous centrally positioned Rayburn and windows to the front and rear elevations.
To the first floor, there an open aspect landing with three upstairs bedrooms, two of which being of double in proportion with the principal room at the front aspect and the second largest bedroom occupying the rear quarter with views over the garden. The property is serviced by a supreme, high quality and specification three piece shower room with walk-in shower and rainfall showerhead.
To the outside, the property sits within generous gardens, enclosed by mature hedged and fenced boundaries, while enjoying open views to all sides. In the summertime (see listing photographs), the garden is a tranquil and truly stunning place to be. To the rear most aspect of the outside, there is off road parking suitable for multiple vehicles, together with gated access.
Contact Stephenson Browne Estate Agents to arrange a viewing appointment.
Take a look at our interactive Virtual Tour!
Council Borough: Newcastle-Under-Lyme
Council Tax Band: E
Tenure: Freehold
Entrance Hallway - 2.80 x 1.41 (9'2" x 4'7") -
Dining Room - 4.15 x 3.50 (13'7" x 11'5") -
Sitting Room - 4.57 x 3.98 (14'11" x 13'0") -
Kitchen - 5.08 x 2.47 (16'7" x 8'1") -
Landing (Front/Side Section) - 4.58 x 1.92 (15'0" x 6'3") -
Landing (Rear Section) - 2.36 x 0.90 (7'8" x 2'11") -
Bedroom One (Front Aspect) - 3.52 x 3.39 (11'6" x 11'1") -
Bedroom Two (Rear Side Aspect) - 4.36 x 2.92 (14'3" x 9'6") -
Bedroom Three - 2.40 x 2.23 (7'10" x 7'3") -
Shower Room - 2.70 x 2.40 (8'10" x 7'10") -