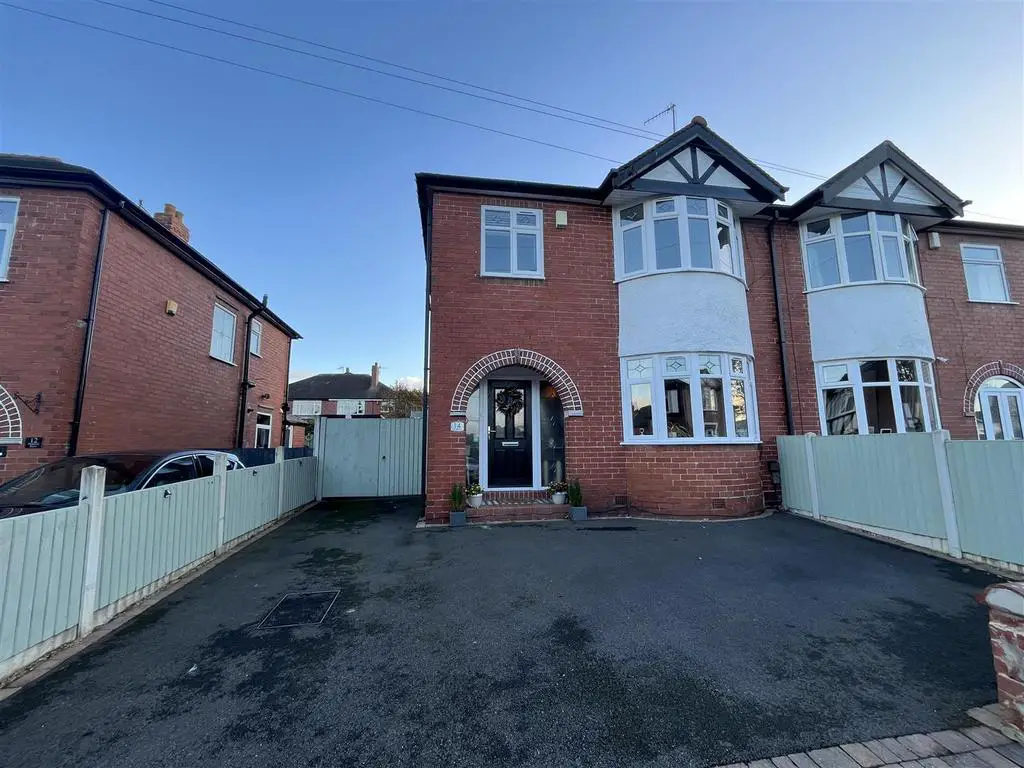
House For Sale £269,950
An incredibly well presented, characterful semi-detached home nestled onto the highly sought after Parkside Drive, May Bank.
Opening with a wider than average entrance hallway with gorgeous hand painted wooden panelling that truly adds a feel of timeless character, beautiful LVT flooring and large under-stairs storage cupboard. To the front aspect, there is a large bay fronted dining room with bespoke fitted cupboards and shelving, in addition to a recessed open fireplace. Very generous lounge to the rear, with quaint views over the garden, a feature fireplace and bay aspect French Doors opening direct to the patio. Modern fitted kitchen, complete with a range of wall and base units with work surfaces over, 1.5 basin sink unit and tiled splashbacks.
To the first floor, there are three well proportioned bedrooms, two of which being substantial double rooms with the front aspect principal bedroom hosting both a bay fronted window and fitted wardrobes. Further large double bedroom and ample single room, perfect as either a bedroom or home office. Luxury fitted four piece family bathroom with separate bath, large shower cubicle and rainfall shower head.
Externally, the property is fronted by a wide tarmac driveway providing off road parking for several vehicles, walled to the front and fenced to both sides, with gated side access leading around to the rear. Large rear aspect garden with substantial Indian Stone patio, lawned area and further space to the side.
The property is heated by a Worcester Bosch combination boiler, installed in 2017. And the home also benefitted from all brand new windows and doors in January 2023.
Excellent location, very well located for commuting links, excellent schools and all the local amenities.
Great for families.
An absolute must see.
Council Borough: Newcastle-Under-Lyme
Council Tax Band: C
Tenure: Freehold
Entrance Hallway - 4.11 x 2.10 (13'5" x 6'10") -
Living Room - 4.60 x 3.42 (15'1" x 11'2") -
Dining Room - 4.23 x 3.42 (13'10" x 11'2") -
Kitchen - 4.85 x 2.12 (15'10" x 6'11") -
Landing - 2.16 x 1.99 (7'1" x 6'6") -
Bedroom One - 3.90 x 3.42 (12'9" x 11'2") -
Bedroom Two - 4.23 x 3.07 (13'10" x 10'0") -
Bedroom Three - 2.55 x 2.15 (8'4" x 7'0") -
Bathroom - 2.77 x 2.15 (9'1" x 7'0") -
Opening with a wider than average entrance hallway with gorgeous hand painted wooden panelling that truly adds a feel of timeless character, beautiful LVT flooring and large under-stairs storage cupboard. To the front aspect, there is a large bay fronted dining room with bespoke fitted cupboards and shelving, in addition to a recessed open fireplace. Very generous lounge to the rear, with quaint views over the garden, a feature fireplace and bay aspect French Doors opening direct to the patio. Modern fitted kitchen, complete with a range of wall and base units with work surfaces over, 1.5 basin sink unit and tiled splashbacks.
To the first floor, there are three well proportioned bedrooms, two of which being substantial double rooms with the front aspect principal bedroom hosting both a bay fronted window and fitted wardrobes. Further large double bedroom and ample single room, perfect as either a bedroom or home office. Luxury fitted four piece family bathroom with separate bath, large shower cubicle and rainfall shower head.
Externally, the property is fronted by a wide tarmac driveway providing off road parking for several vehicles, walled to the front and fenced to both sides, with gated side access leading around to the rear. Large rear aspect garden with substantial Indian Stone patio, lawned area and further space to the side.
The property is heated by a Worcester Bosch combination boiler, installed in 2017. And the home also benefitted from all brand new windows and doors in January 2023.
Excellent location, very well located for commuting links, excellent schools and all the local amenities.
Great for families.
An absolute must see.
Council Borough: Newcastle-Under-Lyme
Council Tax Band: C
Tenure: Freehold
Entrance Hallway - 4.11 x 2.10 (13'5" x 6'10") -
Living Room - 4.60 x 3.42 (15'1" x 11'2") -
Dining Room - 4.23 x 3.42 (13'10" x 11'2") -
Kitchen - 4.85 x 2.12 (15'10" x 6'11") -
Landing - 2.16 x 1.99 (7'1" x 6'6") -
Bedroom One - 3.90 x 3.42 (12'9" x 11'2") -
Bedroom Two - 4.23 x 3.07 (13'10" x 10'0") -
Bedroom Three - 2.55 x 2.15 (8'4" x 7'0") -
Bathroom - 2.77 x 2.15 (9'1" x 7'0") -
