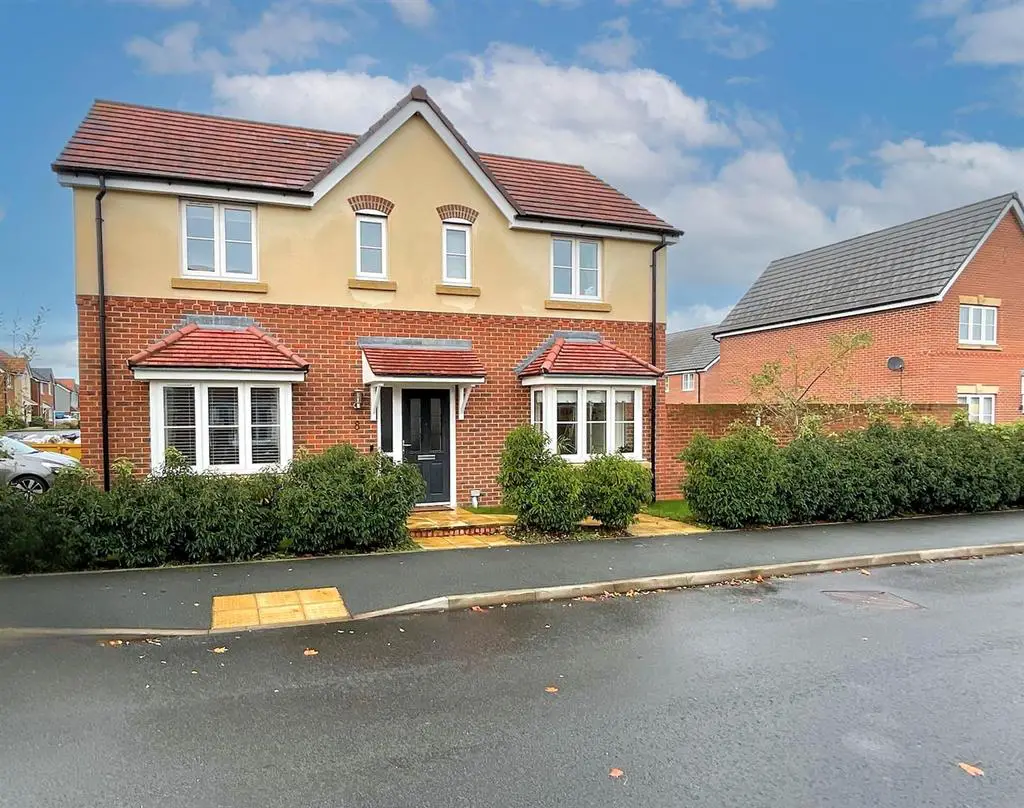
House For Sale £410,000
A contemporary double-fronted, premium detached family home in the sought after village locality of Baldwins Gate. Situated on a recently constructed development, close to road links and local amenities while retaining all the benefits of on the doorstep country living.
Beautifully presented throughout and hosting well configured accommodation suitable to a range of lifestyles and especially brilliant for family living.
The residence opens with a separated entrance hallway with stairs rising to the first floor, access to a useful downstairs WC and doors either side to the principal rooms. Large dual aspect lounge with feature bay window to the front elevation. Open plan kitchen diner with bay fronting and French doors to the side, complete with a range of high quality wall and base units with contrasting work surfaces over, an integral electric oven and gas cooking hob with extractor hood.
On the first floor, there are four spacious bedrooms, with the principal room hosting a three piece en-suite shower room and fitted cupboard space. Three piece family bathroom with shower attachment to the bath.
To the exterior, the home hosts tarmac driveway parking to the side aspect, which leads up to an attached single garage, hedged boundaries to the front and side aspects. Fully enclosed private garden to the side aspect, accessed via French Doors from the kitchen diner and a gated side passageway, also providing rear access via an external door to the garage. The garden is complete with walled and fenced boundaries, and laid mostly to lawn with a patio area.
No Onwards Vendor Chain.
Viewing highly recommended.
Council Borough: Newcastle-Under-Lyme
Council Tax Band: F
Tenure: Freehold
Entrance Hallway - 2.62 x 2.07 (8'7" x 6'9") -
Downstairs Wc - 1.58 x 0.94 (5'2" x 3'1") -
Living Room - 7.09 into bay x 3.35 (23'3" into bay x 10'11") -
Dining Area - 3.57 into bay x 3.44 (11'8" into bay x 11'3") -
Kitchen - 3.52 x 3.44 (11'6" x 11'3") -
Utility Room - 2.09 x 1.71 (6'10" x 5'7") -
Landing - 4.18 x 3.05 (13'8" x 10'0") -
Bedroom One - 3.99 x 3.51 (13'1" x 11'6") -
Bedroom One En-Suite - 1.84 x 1.81 (6'0" x 5'11") -
Bedroom Two - 3.42 x 3.00 (11'2" x 9'10") -
Bedroom Three - 3.09 x 2.26 (10'1" x 7'4") -
Bedroom Four - 2.48 x 2.10 (8'1" x 6'10") -
Bathroom - 2.07 x 1.84 (6'9" x 6'0") -
Beautifully presented throughout and hosting well configured accommodation suitable to a range of lifestyles and especially brilliant for family living.
The residence opens with a separated entrance hallway with stairs rising to the first floor, access to a useful downstairs WC and doors either side to the principal rooms. Large dual aspect lounge with feature bay window to the front elevation. Open plan kitchen diner with bay fronting and French doors to the side, complete with a range of high quality wall and base units with contrasting work surfaces over, an integral electric oven and gas cooking hob with extractor hood.
On the first floor, there are four spacious bedrooms, with the principal room hosting a three piece en-suite shower room and fitted cupboard space. Three piece family bathroom with shower attachment to the bath.
To the exterior, the home hosts tarmac driveway parking to the side aspect, which leads up to an attached single garage, hedged boundaries to the front and side aspects. Fully enclosed private garden to the side aspect, accessed via French Doors from the kitchen diner and a gated side passageway, also providing rear access via an external door to the garage. The garden is complete with walled and fenced boundaries, and laid mostly to lawn with a patio area.
No Onwards Vendor Chain.
Viewing highly recommended.
Council Borough: Newcastle-Under-Lyme
Council Tax Band: F
Tenure: Freehold
Entrance Hallway - 2.62 x 2.07 (8'7" x 6'9") -
Downstairs Wc - 1.58 x 0.94 (5'2" x 3'1") -
Living Room - 7.09 into bay x 3.35 (23'3" into bay x 10'11") -
Dining Area - 3.57 into bay x 3.44 (11'8" into bay x 11'3") -
Kitchen - 3.52 x 3.44 (11'6" x 11'3") -
Utility Room - 2.09 x 1.71 (6'10" x 5'7") -
Landing - 4.18 x 3.05 (13'8" x 10'0") -
Bedroom One - 3.99 x 3.51 (13'1" x 11'6") -
Bedroom One En-Suite - 1.84 x 1.81 (6'0" x 5'11") -
Bedroom Two - 3.42 x 3.00 (11'2" x 9'10") -
Bedroom Three - 3.09 x 2.26 (10'1" x 7'4") -
Bedroom Four - 2.48 x 2.10 (8'1" x 6'10") -
Bathroom - 2.07 x 1.84 (6'9" x 6'0") -