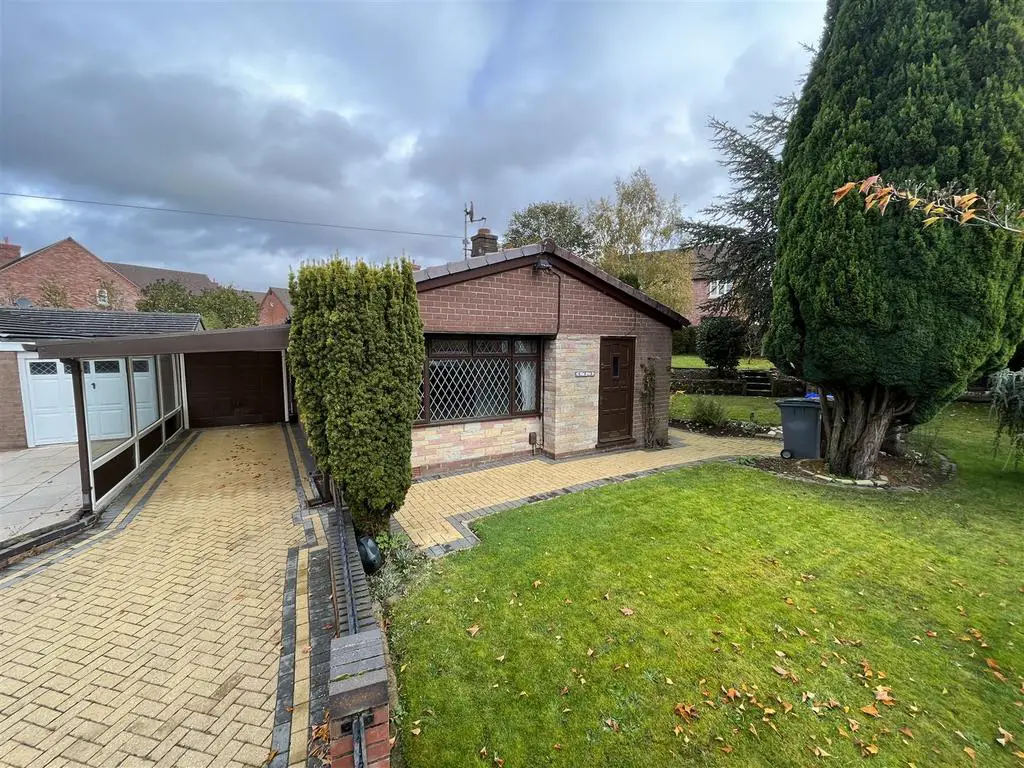
House For Sale £245,000
FANTASTIC DEVELOPMENT OPPORTUNITY! FULL PLANNING PERMISSION IN PLACE! An incredibly well located link-detached bungalow, spaciously proportioned throughout and offering excellent potential for a new buyer to put their stamp on somewhere with long term potential, in addition to full planning permission for the construction of a further detached bungalow to the side; making all of this a very rare find in the market with exceptional potential.
The bungalow on offer is a link-detached two double bedroom true bungalow, with a large front aspect lounge diner, that leads through via an inner hallway to the rear aspect double bedrooms and modern fitted three piece family shower room. Side aspect kitchen, of reasonable size with direct access to the gardens.
The planning permission, secured on the land directly to the side of the house and within the boundary, is for the construction of a well proportioned two double bedroom detached bungalow with large open plan kitchen diner on the rear, driveway parking for several vehicles and garden spaces to the front, side and rear; the property would face towards and be accessed via Wilson Road, all while being of perfect fit for the local area character and demand.
In person viewing is absolutely essential to fully appreciate the scale of the opportunity on offer here.
Please contact Stephenson Browne Estate Agents to arrange your viewing appointment and for further information on the development and bungalow.
NO ONWARDS CHAIN.
Stoke-On-Trent Planning Reference: 70059/FUL | Erection of one detached dwelling | Land at Wilson Road, Hanford, Stoke-on-Trent
2 Balmoral Close, detached bungalow, council tax and tenure information:
Council Borough: Stoke-On-Trent
Council Tax Band: C
Tenure: Freehold
Entrance Hallway - 1.61 x 1.36 (5'3" x 4'5") -
Kitchen - 3.20 x 2.47 (10'5" x 8'1") -
Living Room Diner - 6.11 x 3.35 (20'0" x 10'11") -
Inner Hallway - 1.74 x 0.79 (5'8" x 2'7") -
Bedroom One - 3.65 x 3.05 max (11'11" x 10'0" max) -
Bedroom Two - 3.20 x 2.59 (10'5" x 8'5") -
Bathroom - 1.98 x 1.35 (6'5" x 4'5") -
The bungalow on offer is a link-detached two double bedroom true bungalow, with a large front aspect lounge diner, that leads through via an inner hallway to the rear aspect double bedrooms and modern fitted three piece family shower room. Side aspect kitchen, of reasonable size with direct access to the gardens.
The planning permission, secured on the land directly to the side of the house and within the boundary, is for the construction of a well proportioned two double bedroom detached bungalow with large open plan kitchen diner on the rear, driveway parking for several vehicles and garden spaces to the front, side and rear; the property would face towards and be accessed via Wilson Road, all while being of perfect fit for the local area character and demand.
In person viewing is absolutely essential to fully appreciate the scale of the opportunity on offer here.
Please contact Stephenson Browne Estate Agents to arrange your viewing appointment and for further information on the development and bungalow.
NO ONWARDS CHAIN.
Stoke-On-Trent Planning Reference: 70059/FUL | Erection of one detached dwelling | Land at Wilson Road, Hanford, Stoke-on-Trent
2 Balmoral Close, detached bungalow, council tax and tenure information:
Council Borough: Stoke-On-Trent
Council Tax Band: C
Tenure: Freehold
Entrance Hallway - 1.61 x 1.36 (5'3" x 4'5") -
Kitchen - 3.20 x 2.47 (10'5" x 8'1") -
Living Room Diner - 6.11 x 3.35 (20'0" x 10'11") -
Inner Hallway - 1.74 x 0.79 (5'8" x 2'7") -
Bedroom One - 3.65 x 3.05 max (11'11" x 10'0" max) -
Bedroom Two - 3.20 x 2.59 (10'5" x 8'5") -
Bathroom - 1.98 x 1.35 (6'5" x 4'5") -