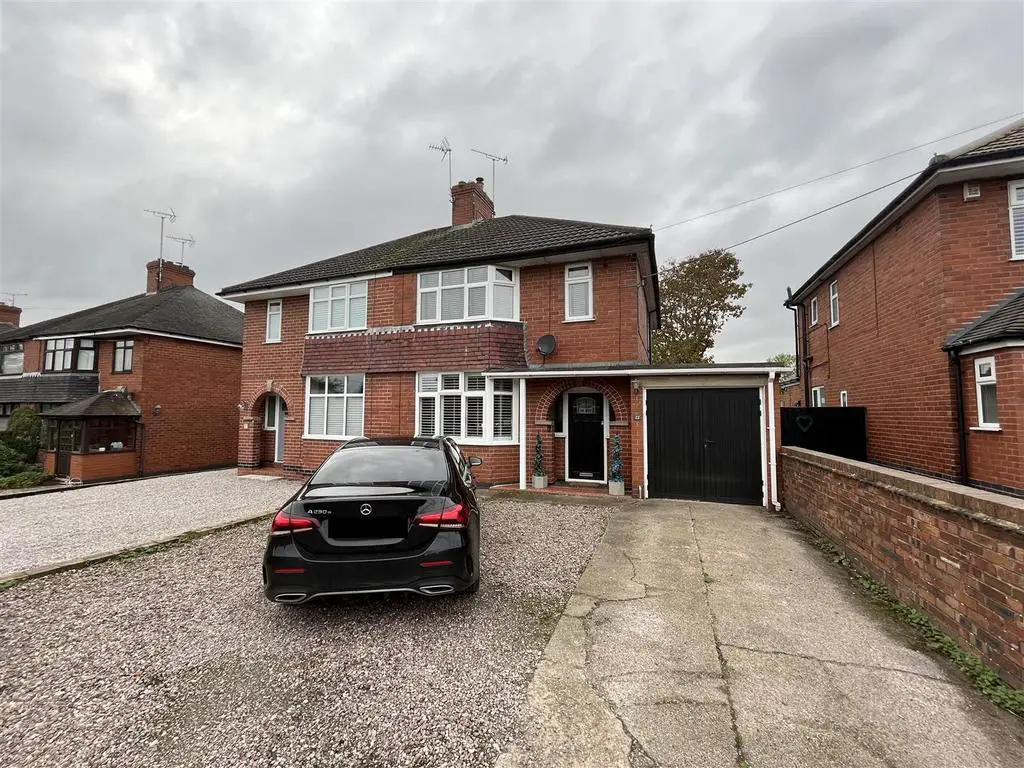
House For Sale £285,000
Stylish, contemporary presentation throughout on a wonderful three bedroom semi-detached family home, tucked away on a popular road and nestled into the heart of Blythe Bridge. The perfect family home.
Opening with a traditional storm porchway and separate entrance hall, the property hosts a large front aspect living room with bay window and gorgeous window shutters. Large under-stairs storage cupboard. To the rear of the home, there is a fantastic, large open plan kitchen/diner, which also leads onto a conservatory with excellent views of the rear garden. The dining room benefits from a log burning fire and the kitchen is fully fitted with a comprehensive range of high quality wall and base units with work surfaces over and premium tiled splashbacks.
To the side aspect, accessed via the kitchen, a lobby/inner hallway leads through to a downstairs WC, large utility room and also provides direct access into the garage space for extra storage.
Upstairs, there are three bedrooms, with two of which being substantially proportioned double rooms, where the principal front elevation room also benefits from bay-window fronting. Modern fitted, three piece family bathroom with rainfall showerhead over the bath.
Externally, the home provides off road driveway parking for several vehicles to the front aspect, in addition to garage storage accessed from the front. At the rear of the home, the property enjoys use of an incredibly generous rear garden with fully fenced borders, a large patio area and a substantial lawned area.
Fully UPVC double glazed.
Council Borough: Staffordshire Moorlands
Council Tax Band: C
Tenure: Freehold
Entrance Hallway - 3.60 x 1.68 (11'9" x 5'6") -
Living Room - 4.52 x 3.21 (14'9" x 10'6") -
Dining Room - 5.13 x 3.19 (16'9" x 10'5") -
Conservatory - 3.46 x 2.83 (11'4" x 9'3") -
Kitchen - 3.17 x 2.93 (10'4" x 9'7") -
Lobby - 5.21 x 0.89 (17'1" x 2'11") -
Utility Room - 3.36 x 2.07 (11'0" x 6'9") -
Landing - 1.78 x 1.68 (5'10" x 5'6") -
Bedroom One - 3.99 x 2.85 (13'1" x 9'4") -
Bedroom Two - 3.88 x 3.22 (12'8" x 10'6") -
Bedroom Three - 2.35 x 1.69 (7'8" x 5'6") -
Bathroom - 2.87 x 1.65 (9'4" x 5'4") -
Opening with a traditional storm porchway and separate entrance hall, the property hosts a large front aspect living room with bay window and gorgeous window shutters. Large under-stairs storage cupboard. To the rear of the home, there is a fantastic, large open plan kitchen/diner, which also leads onto a conservatory with excellent views of the rear garden. The dining room benefits from a log burning fire and the kitchen is fully fitted with a comprehensive range of high quality wall and base units with work surfaces over and premium tiled splashbacks.
To the side aspect, accessed via the kitchen, a lobby/inner hallway leads through to a downstairs WC, large utility room and also provides direct access into the garage space for extra storage.
Upstairs, there are three bedrooms, with two of which being substantially proportioned double rooms, where the principal front elevation room also benefits from bay-window fronting. Modern fitted, three piece family bathroom with rainfall showerhead over the bath.
Externally, the home provides off road driveway parking for several vehicles to the front aspect, in addition to garage storage accessed from the front. At the rear of the home, the property enjoys use of an incredibly generous rear garden with fully fenced borders, a large patio area and a substantial lawned area.
Fully UPVC double glazed.
Council Borough: Staffordshire Moorlands
Council Tax Band: C
Tenure: Freehold
Entrance Hallway - 3.60 x 1.68 (11'9" x 5'6") -
Living Room - 4.52 x 3.21 (14'9" x 10'6") -
Dining Room - 5.13 x 3.19 (16'9" x 10'5") -
Conservatory - 3.46 x 2.83 (11'4" x 9'3") -
Kitchen - 3.17 x 2.93 (10'4" x 9'7") -
Lobby - 5.21 x 0.89 (17'1" x 2'11") -
Utility Room - 3.36 x 2.07 (11'0" x 6'9") -
Landing - 1.78 x 1.68 (5'10" x 5'6") -
Bedroom One - 3.99 x 2.85 (13'1" x 9'4") -
Bedroom Two - 3.88 x 3.22 (12'8" x 10'6") -
Bedroom Three - 2.35 x 1.69 (7'8" x 5'6") -
Bathroom - 2.87 x 1.65 (9'4" x 5'4") -
Houses For Sale Bridge Court
Houses For Sale Beechwood Close
Houses For Sale Green Lane
Houses For Sale Stallington Road
Houses For Sale Uttoxeter Road
Houses For Sale Poplar Close
Houses For Sale Wesley Street
Houses For Sale Elmwood Drive
Houses For Sale Mount Road Footpath
Houses For Sale Limewood Close
Houses For Sale Beechwood Close
Houses For Sale Green Lane
Houses For Sale Stallington Road
Houses For Sale Uttoxeter Road
Houses For Sale Poplar Close
Houses For Sale Wesley Street
Houses For Sale Elmwood Drive
Houses For Sale Mount Road Footpath
Houses For Sale Limewood Close