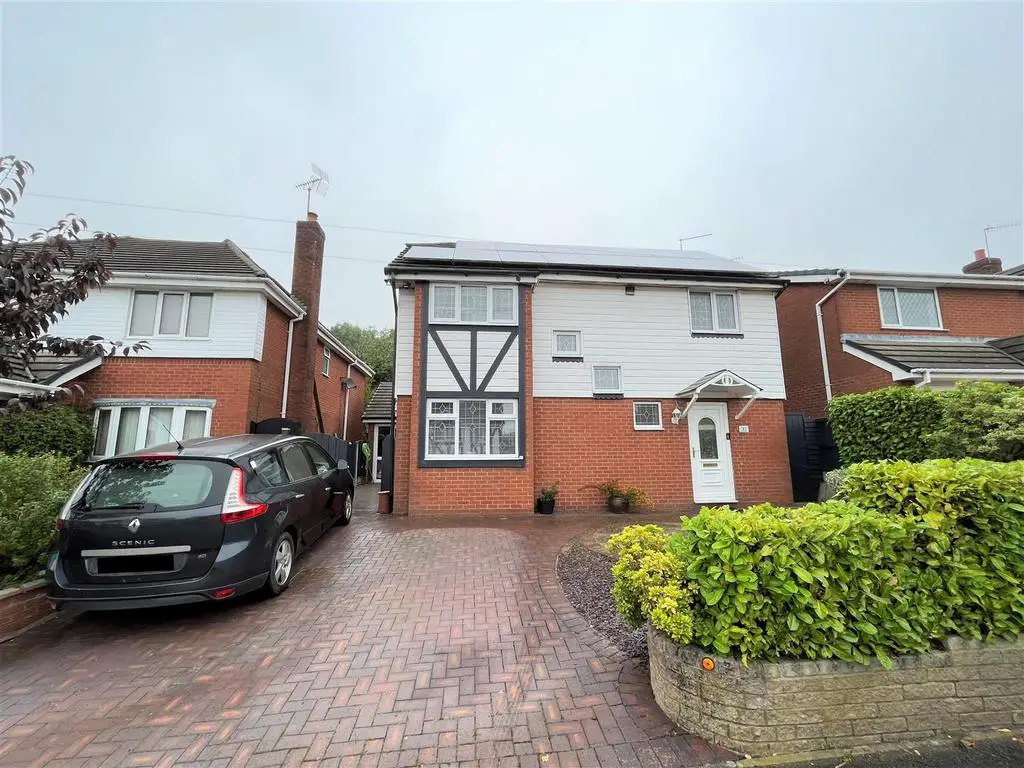
House For Sale £250,000
A well presented, detached family home in an elevated position, situated on a highly sought after road in Kidsgrove, with great access to local amenities.
The residence hosts two well sized reception rooms downstairs, with an extended lounge to the rear aspect that features a charming electric fireplace, separate dining room to the front with feature bay window. Modern fitted rear aspect kitchen, with side door access, wall and base units to both sides to maximise storage space, with 1.5 basin sink looking over rear garden. Large under-stairs store cupboard and downstairs WC.
Upstairs, there are three spacious bedrooms, with the principal bedroom on the rear aspect hosting a large set of fitted wardrobes and two windows. Two further generous bedrooms. Three piece, modern fitted family shower room with airing cupboard over the stairs.
To the outside, there is a spacious block paved driveway providing off road parking for multiple vehicles to front and side, low maintenance hedging to the front elevation. Larger than average, detached single garage with pitched roof, light and power. Very well maintained rear garden, fully private and enclosed with a mixture of block paving, stone patio, lawn and decking. Separate outbuilding with light and power, ideal as a home office or summer house.
The property is fully UPVC double glazed and heated by a combination gas central heating boiler, updated two years ago, hidden away behind wall units in the kitchen. The home has also had an electrical check completed within the last two years.
The roof space is occupied with electric generating solar panels, these are on a 25 year lease with approximately 6/7 years remaining, at the end of the term, the vendor has advised that they become owned by the property.
Viewing recommended to fully appreciate.
Council Borough: Newcastle-Under-Lyme
Council Tax Band: C
Tenure: Freehold
Entrance Hallway - 3.94 x 1.81 (12'11" x 5'11") -
Living Room - 4.90 x 3.90 (16'0" x 12'9") -
Downstairs Wc - 1.76 x 0.81 (5'9" x 2'7") -
Kitchen - 3.52 x 2.42 (11'6" x 7'11") -
Dining Room - 3.16 into bay x 2.54 (10'4" into bay x 8'3") -
Landing - 2.49 x 2.26 (8'2" x 7'4") -
Bedroom One - 4.00 x 3.29 (13'1" x 10'9") -
Bedroom Two - 3.54 x 2.68 (11'7" x 8'9") -
Bedroom Three - 2.90 x 2.63 (9'6" x 8'7") -
Shower Room - 2.56 x 1.82 (8'4" x 5'11") -
Detached Garage - 5.70 x 3.07 (18'8" x 10'0") -
Summer House / Outbuilding - 2.85 x 2.74 (9'4" x 8'11") -
The residence hosts two well sized reception rooms downstairs, with an extended lounge to the rear aspect that features a charming electric fireplace, separate dining room to the front with feature bay window. Modern fitted rear aspect kitchen, with side door access, wall and base units to both sides to maximise storage space, with 1.5 basin sink looking over rear garden. Large under-stairs store cupboard and downstairs WC.
Upstairs, there are three spacious bedrooms, with the principal bedroom on the rear aspect hosting a large set of fitted wardrobes and two windows. Two further generous bedrooms. Three piece, modern fitted family shower room with airing cupboard over the stairs.
To the outside, there is a spacious block paved driveway providing off road parking for multiple vehicles to front and side, low maintenance hedging to the front elevation. Larger than average, detached single garage with pitched roof, light and power. Very well maintained rear garden, fully private and enclosed with a mixture of block paving, stone patio, lawn and decking. Separate outbuilding with light and power, ideal as a home office or summer house.
The property is fully UPVC double glazed and heated by a combination gas central heating boiler, updated two years ago, hidden away behind wall units in the kitchen. The home has also had an electrical check completed within the last two years.
The roof space is occupied with electric generating solar panels, these are on a 25 year lease with approximately 6/7 years remaining, at the end of the term, the vendor has advised that they become owned by the property.
Viewing recommended to fully appreciate.
Council Borough: Newcastle-Under-Lyme
Council Tax Band: C
Tenure: Freehold
Entrance Hallway - 3.94 x 1.81 (12'11" x 5'11") -
Living Room - 4.90 x 3.90 (16'0" x 12'9") -
Downstairs Wc - 1.76 x 0.81 (5'9" x 2'7") -
Kitchen - 3.52 x 2.42 (11'6" x 7'11") -
Dining Room - 3.16 into bay x 2.54 (10'4" into bay x 8'3") -
Landing - 2.49 x 2.26 (8'2" x 7'4") -
Bedroom One - 4.00 x 3.29 (13'1" x 10'9") -
Bedroom Two - 3.54 x 2.68 (11'7" x 8'9") -
Bedroom Three - 2.90 x 2.63 (9'6" x 8'7") -
Shower Room - 2.56 x 1.82 (8'4" x 5'11") -
Detached Garage - 5.70 x 3.07 (18'8" x 10'0") -
Summer House / Outbuilding - 2.85 x 2.74 (9'4" x 8'11") -
