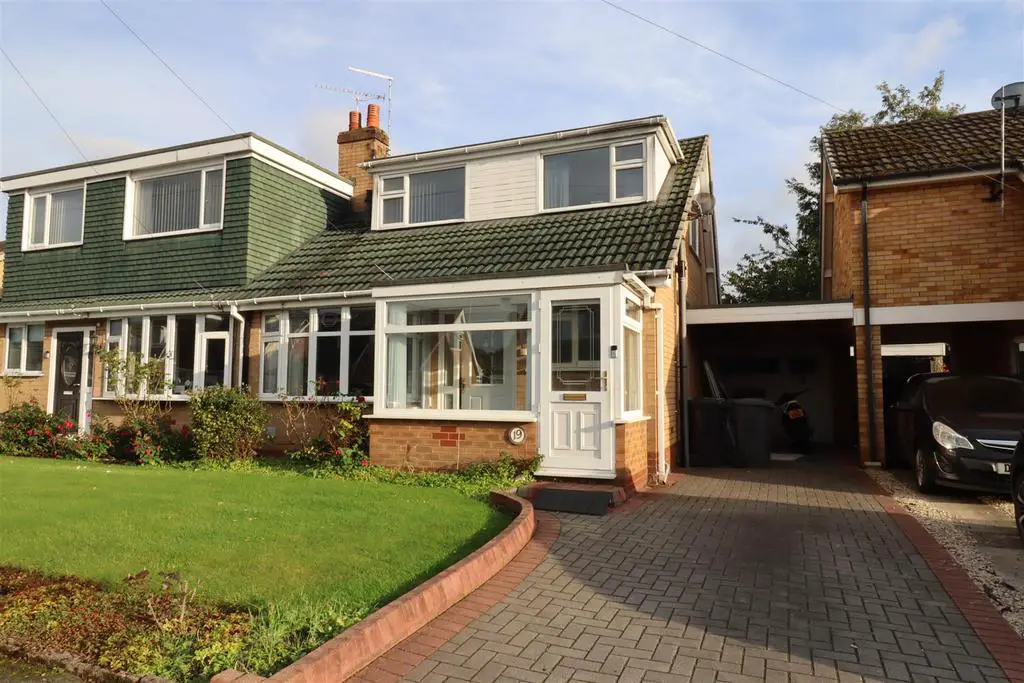
House For Sale £210,000
Stephenson Browne are delighted to present for this sale this lovely two bedroom semi detached property. Carroll Drive is situated in the heart of Wistaston and is well placed for access to the centres of both Crewe and Nantwich which offer extensive shopping and leisure facilities. There are shops for day to day needs on nearby Nantwich Road and a very handy 'Tesco Express' located within easy reach. Many of the town's major employers are in close proximity, as are schools for all ages. The accommodation briefly comprises of a welcoming porch which leads into the entrance hall, a spacious lounge with bespoke media wall and feature fireplace, a separate dining room, lovely fitted kitchen and the stylish bathroom completes the ground floor accommodation. To the first floor there are two bedrooms, the principal having a useful W.C and bedroom two has built in wardrobes. Externally, the property doesn't disappoint! Having a smart block paved driveway providing invaluable off road parking which leads to the car port. To the rear there is a lovely landscaped garden with raised beds and a patio area situated under an all weather canopy. This superb home should appeal to a wide variety of buyers. Call our office to secure your viewing today!
Porch -
Entrance Hall -
Living Room - 4.67m x 3.07m (15'3" x 10'0") - Front aspect window. Media wall unit.
Dining Room - 2.80m x 4.22m (9'2" x 13'10") - Patio doors leading to the garden. Laminate flooring. Radiator.
Kitchen - 3.32m x 2.71m (10'10" x 8'10") - Having a range of wall, base and drawer units with worktops over incorporating a stainless steel sink, slot in cooker with extractor hood, space and plumbing for a washing machine and space for a fridge freezer. The kitchen has a rear aspect window and a door to the rear garden.
Landing -
Bedroom One - 4.61m x 3.33m (15'1" x 10'11") - Front and rear aspect window. Access to the WC. Eaves storage space. Radiator.
Bedroom Two - 3.87m x 1.98m (12'8" x 6'5") - Built in wardrobes. Radiator. Front and side aspect window.
Bathroom - Low level WC. Vanity unit wash basin. Panelled bath with shower over. Tiled walls. Radiator. Front aspect window.
Externally - There is a lovely landscaped rear garden with raised beds and a patio area situated under an all weather canopy. To the side of the property is a car port with off road parking.
Tenure - We understand from the vendor that the property is freehold. We would however recommend that your solicitor check the tenure prior to exchange of contracts.
Need To Sell? - For a FREE valuation please call or e-mail and we will be happy to assist.
Council Tax - Band C.
Porch -
Entrance Hall -
Living Room - 4.67m x 3.07m (15'3" x 10'0") - Front aspect window. Media wall unit.
Dining Room - 2.80m x 4.22m (9'2" x 13'10") - Patio doors leading to the garden. Laminate flooring. Radiator.
Kitchen - 3.32m x 2.71m (10'10" x 8'10") - Having a range of wall, base and drawer units with worktops over incorporating a stainless steel sink, slot in cooker with extractor hood, space and plumbing for a washing machine and space for a fridge freezer. The kitchen has a rear aspect window and a door to the rear garden.
Landing -
Bedroom One - 4.61m x 3.33m (15'1" x 10'11") - Front and rear aspect window. Access to the WC. Eaves storage space. Radiator.
Bedroom Two - 3.87m x 1.98m (12'8" x 6'5") - Built in wardrobes. Radiator. Front and side aspect window.
Bathroom - Low level WC. Vanity unit wash basin. Panelled bath with shower over. Tiled walls. Radiator. Front aspect window.
Externally - There is a lovely landscaped rear garden with raised beds and a patio area situated under an all weather canopy. To the side of the property is a car port with off road parking.
Tenure - We understand from the vendor that the property is freehold. We would however recommend that your solicitor check the tenure prior to exchange of contracts.
Need To Sell? - For a FREE valuation please call or e-mail and we will be happy to assist.
Council Tax - Band C.
Houses For Sale Carroll Drive
Houses For Sale Milne Close
Houses For Sale Addison Close
Houses For Sale Milton Drive
Houses For Sale Prior Close
Houses For Sale Shelley Drive
Houses For Sale Chesterton Drive
Houses For Sale Swift Close
Houses For Sale Nessina Grove
Houses For Sale Byron Way
Houses For Sale Lydgate Close
Houses For Sale Lear Drive
Houses For Sale Milne Close
Houses For Sale Addison Close
Houses For Sale Milton Drive
Houses For Sale Prior Close
Houses For Sale Shelley Drive
Houses For Sale Chesterton Drive
Houses For Sale Swift Close
Houses For Sale Nessina Grove
Houses For Sale Byron Way
Houses For Sale Lydgate Close
Houses For Sale Lear Drive