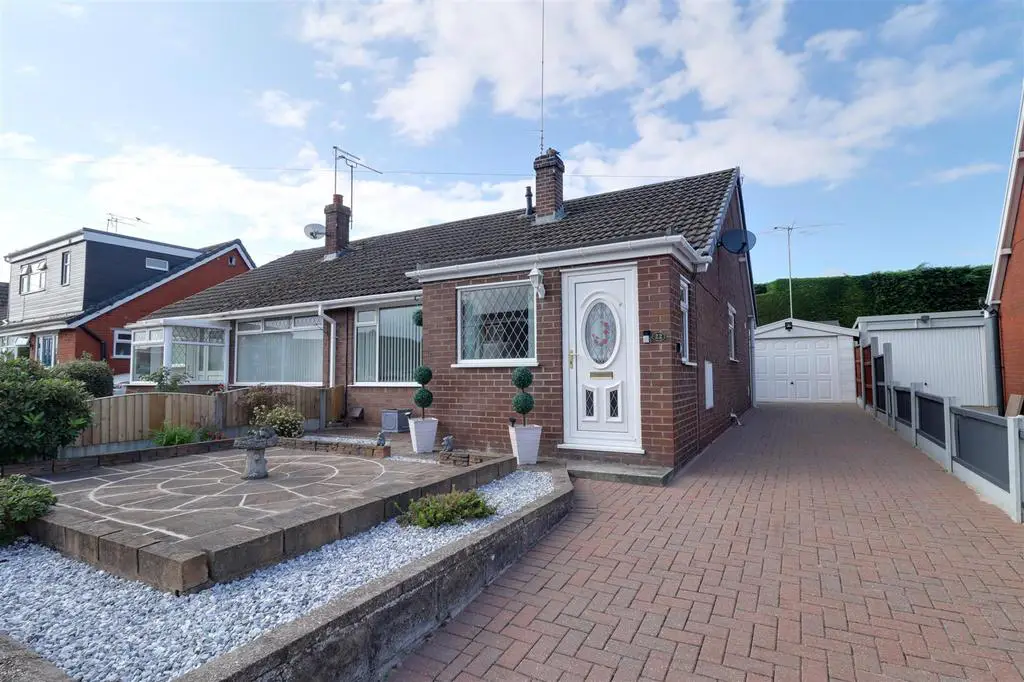
House For Sale £180,000
An early viewing is highly recommended of this well-presented semi detached true bungalow which is offered for sale with no chain involved. The property will certainly delight both inside and out providing very versatile accommodation ideal for a retired or young couple. The property is set in the ever popular village of Shavington where local amenities are handily placed as well as highly regarded schools for all ages. The property stands in lovely well designed landscaped gardens which are well screened and enjoy a high degree of privacy, there is invaluable off-road parking to the front with a driveway leading to the integral garage. Internally the accommodation is sure to impress featuring a good size lounge, and a fitted kitchen with a range of units to include a built-in oven, hob and fridge freezer. The master has fitted wardrobes whilst the second bedroom has been adapted to create another sitting room which could easily be converted back to a bedroom. The property has double glazing and gas central heating. This truly lovely home has ample parking to the side of the property with a detached garage. Not to be missed!
Living Room - 3.34m x 4.87m (10'11" x 15'11") - Front aspect window. Radiator. Gas fire with surround.
Kitchen - 2.59m x 3.10m (8'5" x 10'2") - Double glazed window. Radiator. Range of fitted units comprising a one and a half bowl sink unit. Base units under with cupboards and drawers. Wall cabinets over. Built-in four ring electric hob with built-in oven and grill. Extractor hood. Plumbing for a washer and dishwasher. Integrated fridge freezer. Complimentary tiling.
Bedroom One - 2.92m x 3.55m (9'6" x 11'7") - Rear aspect window. Built in wardrobes. Radiator.
Bedroom Two / Sitting Room - 2.51m x 4.57m (8'2" x 14'11") - Double glazed front with windows to the front and side. Radiator. Cupboard housing the Worcester boiler which was installed this year.
Shower Room - Walk-in shower cubicle with electric shower. Low-level WC. Pedestal wash basin. Side aspect window. Tiled walls and flooring.
Inner Hall - Loft access.
Detached Garage - Electric up and over door. Side door. Power and light.
Garden - Externally the property stands within landscaped gardens for easy maintenance. There is a driveway to the side which provides off-road parking leading to the detached garage. To the rear, the garden is enclosed and features a patio with an artificial lawn.
Tenure - We understand from the vendor that the property is freehold. We would however recommend that your solicitor check the tenure prior to exchange of contracts.
Need To Sell? - For a FREE valuation please call or e-mail and we will be happy to assist.
Living Room - 3.34m x 4.87m (10'11" x 15'11") - Front aspect window. Radiator. Gas fire with surround.
Kitchen - 2.59m x 3.10m (8'5" x 10'2") - Double glazed window. Radiator. Range of fitted units comprising a one and a half bowl sink unit. Base units under with cupboards and drawers. Wall cabinets over. Built-in four ring electric hob with built-in oven and grill. Extractor hood. Plumbing for a washer and dishwasher. Integrated fridge freezer. Complimentary tiling.
Bedroom One - 2.92m x 3.55m (9'6" x 11'7") - Rear aspect window. Built in wardrobes. Radiator.
Bedroom Two / Sitting Room - 2.51m x 4.57m (8'2" x 14'11") - Double glazed front with windows to the front and side. Radiator. Cupboard housing the Worcester boiler which was installed this year.
Shower Room - Walk-in shower cubicle with electric shower. Low-level WC. Pedestal wash basin. Side aspect window. Tiled walls and flooring.
Inner Hall - Loft access.
Detached Garage - Electric up and over door. Side door. Power and light.
Garden - Externally the property stands within landscaped gardens for easy maintenance. There is a driveway to the side which provides off-road parking leading to the detached garage. To the rear, the garden is enclosed and features a patio with an artificial lawn.
Tenure - We understand from the vendor that the property is freehold. We would however recommend that your solicitor check the tenure prior to exchange of contracts.
Need To Sell? - For a FREE valuation please call or e-mail and we will be happy to assist.
Houses For Sale Delves Close
Houses For Sale Greenfields Avenue
Houses For Sale Withnall Drive
Houses For Sale Heaward Close
Houses For Sale Talbot Close
Houses For Sale Main Road
Houses For Sale Ashcroft Avenue
Houses For Sale Earls Road
Houses For Sale Cameron Avenue
Houses For Sale Enfield Close
Houses For Sale Lords Mill Road
Houses For Sale Greenfields Avenue
Houses For Sale Withnall Drive
Houses For Sale Heaward Close
Houses For Sale Talbot Close
Houses For Sale Main Road
Houses For Sale Ashcroft Avenue
Houses For Sale Earls Road
Houses For Sale Cameron Avenue
Houses For Sale Enfield Close
Houses For Sale Lords Mill Road
