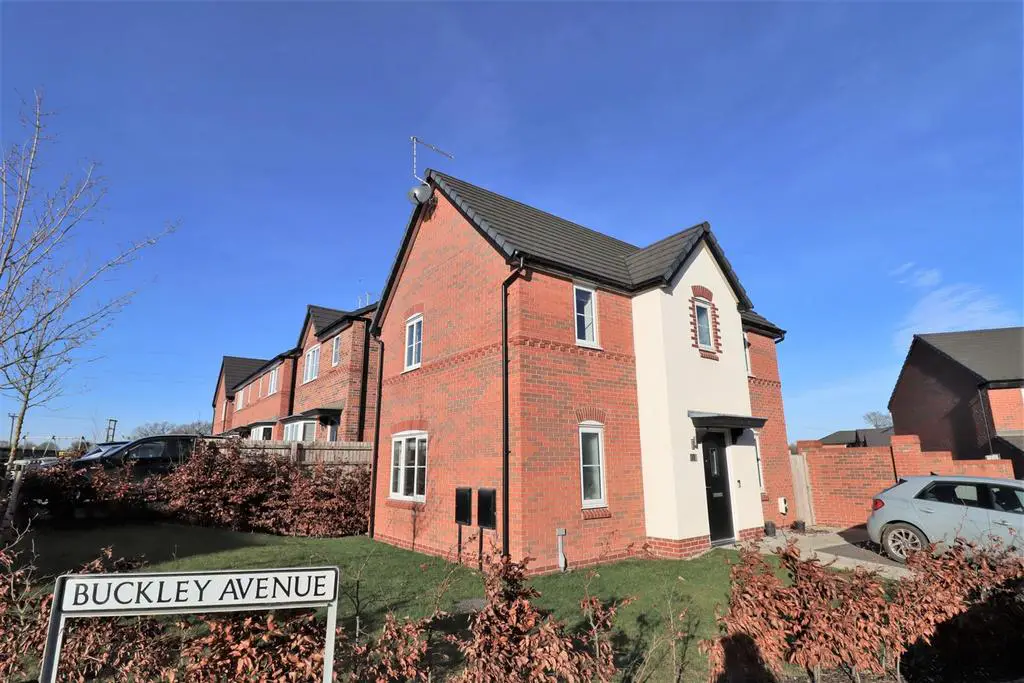
House For Sale £245,000
*NO CHAIN* View today, it's sure to gain a lot of interest and will certainly go quick, immaculately presented, built by Bellway to the fabulous Bluebell design this home located on the ever popular Kingfisher Reach development is sure to impress. Suitable for all ages we recommend that you take an early viewing to fully appreciate all that this home has to offer, you will not be disappointed, you will love it as soon as you walk through the door. There is a welcoming reception hall with cloakroom off, the lounge is a great size and the stunning kitchen diner is a room to be proud of with delightful fitted units, space for a table and both a large window and French doors allowing light to floor in whilst giving direct access to the garden, bringing the outside in, providing a wonderful entertaining and social area to be enjoyed by all the family and of course relatives and friends. Now to the upstairs, there is a master bedroom with en-suite facility and two further double bedroom, the accommodation is completed by the family bathroom. Externally there are gardens to the front, side and rear, the rear of which is enclosed and features a flagged patio and lawn, a great outdoor area that can by enjoyed all year round.
Entrance Hall - Entrance door. Radiator. Wooden style flooring. Stairs leading to the first floor.
Cloakroom - Double glazed window. Wooden style flooring. Suite comprising a low level W.C. Wash hand basin. Radiator. Complementary tiling.
Lounge - 3.673m x 3.633m (12'0" x 11'11") - Double glazed window. TV point. Radiator. Access to under stairs storage.
Kitchen Diner - 5.086m x 2.744 (16'8" x 9'0") - Double glazed window. Double glazed French doors opening onto the garden. Lovely range of fitted units comprising a one and a half bowl sink unit with work surfaces adjacent. Base units under with cupboards and drawers. Wall mounted cabinets over. Built in five ring gas hob with electric oven and grill. Extractor hood. Complementary tiling to walls and tiled floor. Plumbing for a washing machine. Concealed fridge freezer.
Stairs To First Floor - Turning staircase with access to loft space. Radiator.
Bedroom One - 3.791m x 3.028m (12'5" x 9'11") - Double glazed window. Radiator.
En-Suite Shower Room - Modesty double glazed window. Radiator. Suite comprising a shower enclosure with wall mounted shower as fitted. Pedestal wash hand basin. Low level W.C. Complementary tiling.
Bedroom Two - 2.716m x 2.698m (8'10" x 8'10") - Double glazed window. Radiator.
Bedroom Three - 2.700m x 2.300m (8'10" x 7'6") - Double glazed window. Radiator.
Bathroom - Modesty double glazed window. Full suite comprising a panel bath. Pedestal wash hand basin. Low level W.C. Complementary tiling.
Externally - The property occupies a prime corner position with gardens to the front, side and rear. There is a driveway providing invaluable off road parking. To the rear the garden is enclosed and features a flagged patio and lawn.
Tenure - We understand from the vendor that the property is freehold. We would however recommend that your solicitor check the tenure prior to exchange of contracts.
Need To Sell? - For a FREE valuation please call or e-mail and we will be happy to assist.
Council Tax - Band C
Land Registry - Please be advised that we have not been able to obtain a copy of the title register with land registry - this does not conclude that the property is not registered however, we would advise you raise this point with a licensed conveyancer to avoid any potential delay with a purchase.
Entrance Hall - Entrance door. Radiator. Wooden style flooring. Stairs leading to the first floor.
Cloakroom - Double glazed window. Wooden style flooring. Suite comprising a low level W.C. Wash hand basin. Radiator. Complementary tiling.
Lounge - 3.673m x 3.633m (12'0" x 11'11") - Double glazed window. TV point. Radiator. Access to under stairs storage.
Kitchen Diner - 5.086m x 2.744 (16'8" x 9'0") - Double glazed window. Double glazed French doors opening onto the garden. Lovely range of fitted units comprising a one and a half bowl sink unit with work surfaces adjacent. Base units under with cupboards and drawers. Wall mounted cabinets over. Built in five ring gas hob with electric oven and grill. Extractor hood. Complementary tiling to walls and tiled floor. Plumbing for a washing machine. Concealed fridge freezer.
Stairs To First Floor - Turning staircase with access to loft space. Radiator.
Bedroom One - 3.791m x 3.028m (12'5" x 9'11") - Double glazed window. Radiator.
En-Suite Shower Room - Modesty double glazed window. Radiator. Suite comprising a shower enclosure with wall mounted shower as fitted. Pedestal wash hand basin. Low level W.C. Complementary tiling.
Bedroom Two - 2.716m x 2.698m (8'10" x 8'10") - Double glazed window. Radiator.
Bedroom Three - 2.700m x 2.300m (8'10" x 7'6") - Double glazed window. Radiator.
Bathroom - Modesty double glazed window. Full suite comprising a panel bath. Pedestal wash hand basin. Low level W.C. Complementary tiling.
Externally - The property occupies a prime corner position with gardens to the front, side and rear. There is a driveway providing invaluable off road parking. To the rear the garden is enclosed and features a flagged patio and lawn.
Tenure - We understand from the vendor that the property is freehold. We would however recommend that your solicitor check the tenure prior to exchange of contracts.
Need To Sell? - For a FREE valuation please call or e-mail and we will be happy to assist.
Council Tax - Band C
Land Registry - Please be advised that we have not been able to obtain a copy of the title register with land registry - this does not conclude that the property is not registered however, we would advise you raise this point with a licensed conveyancer to avoid any potential delay with a purchase.