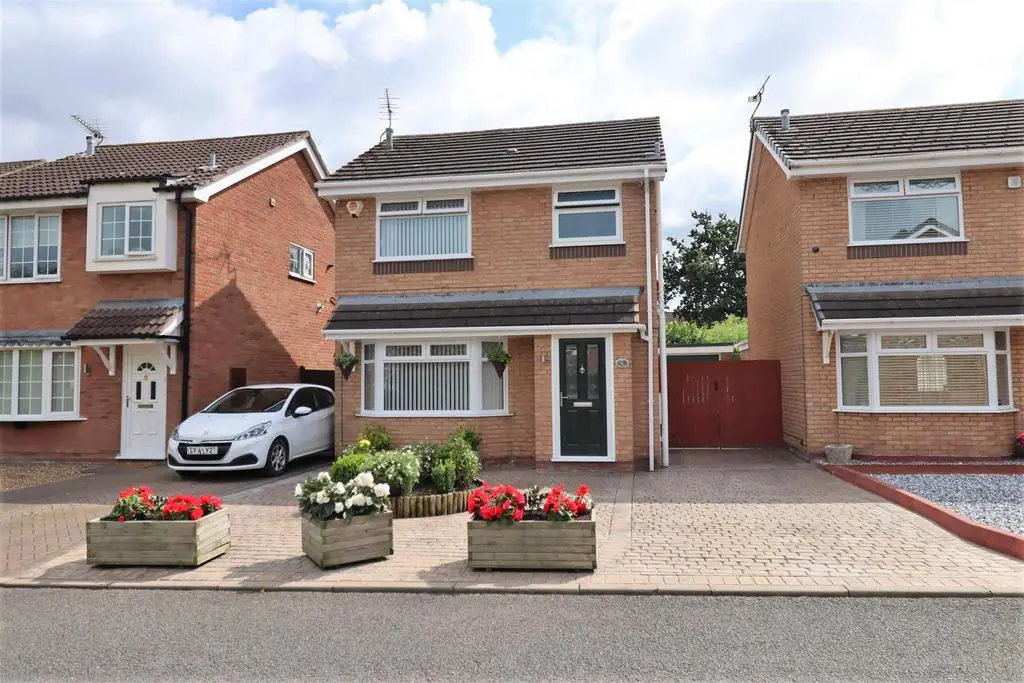
House For Sale £225,000
Stephenson Browne are delighted to market this detached family home which is located within a popular residential area, and positioned on a good size plot with imprinted concrete to the front and rear for easy maintenance. The accommodation, in brief, comprises of lounge, kitchen and separate dining room. On the first floor are three well-proportioned bedrooms and a family bathroom. The property benefits from gas-fired central heating and double glazing. Externally you will find a larger than average detached garage which can easily fit a family size car. There are also solar panels making this home extremely energy efficient! It is worth noting that this property is ideally located close to many local amenities such as shops, pubs, petrol stations and major employers such as Bentley Motors and Leighton Hospital. There are well-regarded schools only walking distance away making this a great family home. Call our office today to secure your viewing!
Entrance Hall - Radiator. Access to the stairs and living room. Alarm keypad.
Living Room - 4.17m x 3.68m (13'8" x 12'1") - Electric fire with marble hearth and wood surround. Laminate flooring. Radiator. Bay window.
Dining Room - 2.47m x 2.36m (8'1" x 7'8") - Laminate flooring. Rear aspect window. Radiator. Understair storage cupboard which currenly houses a tumble dryer.
Kitchen - 2.68m x 2.54m (8'9" x 8'3") - Having a range of wall, base and drawer units with worktops over incorporating a stainless steel sink, double oven with electric hob and extractor. The kitchen also has space and plumbing for a washing machine and fridge freezer and has a rear aspect window and door to the rear garden.
Landing - Side aspect window.
Bedroom One - 3.03m x 2.87m (9'11" x 9'4") - Front aspect window. Carpets. Radiator. Wardrobes.
Bedroom Two - 2.82m x 2.84m (9'3" x 9'4") - Rear aspect window. Carpets. Radiator.
Bedroom Three - 2.35m x 2.36m (7'8" x 7'8") - Rear aspect window. Laminate flooring. Radiator.
Bathroom - 2.82m x 2.01m (measured into recess) (9'3" x 6'7" - Low level WC. Pedestal wash basin. Bath with electric shower over. Front aspect window. Built in storage cupboard housing the Worcester boiler (3 years old)
Detached Garage - 5.91m x 2.88m (19'4" x 9'5") - Up and over front door. Side personal door. Side and rear aspect window. Power and light. Alarm system.
Garden - Pattern imprinted concrete throughout for easy maintenance. Garden shed included.
Tenure - We understand from the vendor that the property is freehold. We would however recommend that your solicitor check the tenure prior to exchange of contracts.
Need To Sell? - For a FREE valuation please call or e-mail and we will be happy to assist.
Entrance Hall - Radiator. Access to the stairs and living room. Alarm keypad.
Living Room - 4.17m x 3.68m (13'8" x 12'1") - Electric fire with marble hearth and wood surround. Laminate flooring. Radiator. Bay window.
Dining Room - 2.47m x 2.36m (8'1" x 7'8") - Laminate flooring. Rear aspect window. Radiator. Understair storage cupboard which currenly houses a tumble dryer.
Kitchen - 2.68m x 2.54m (8'9" x 8'3") - Having a range of wall, base and drawer units with worktops over incorporating a stainless steel sink, double oven with electric hob and extractor. The kitchen also has space and plumbing for a washing machine and fridge freezer and has a rear aspect window and door to the rear garden.
Landing - Side aspect window.
Bedroom One - 3.03m x 2.87m (9'11" x 9'4") - Front aspect window. Carpets. Radiator. Wardrobes.
Bedroom Two - 2.82m x 2.84m (9'3" x 9'4") - Rear aspect window. Carpets. Radiator.
Bedroom Three - 2.35m x 2.36m (7'8" x 7'8") - Rear aspect window. Laminate flooring. Radiator.
Bathroom - 2.82m x 2.01m (measured into recess) (9'3" x 6'7" - Low level WC. Pedestal wash basin. Bath with electric shower over. Front aspect window. Built in storage cupboard housing the Worcester boiler (3 years old)
Detached Garage - 5.91m x 2.88m (19'4" x 9'5") - Up and over front door. Side personal door. Side and rear aspect window. Power and light. Alarm system.
Garden - Pattern imprinted concrete throughout for easy maintenance. Garden shed included.
Tenure - We understand from the vendor that the property is freehold. We would however recommend that your solicitor check the tenure prior to exchange of contracts.
Need To Sell? - For a FREE valuation please call or e-mail and we will be happy to assist.