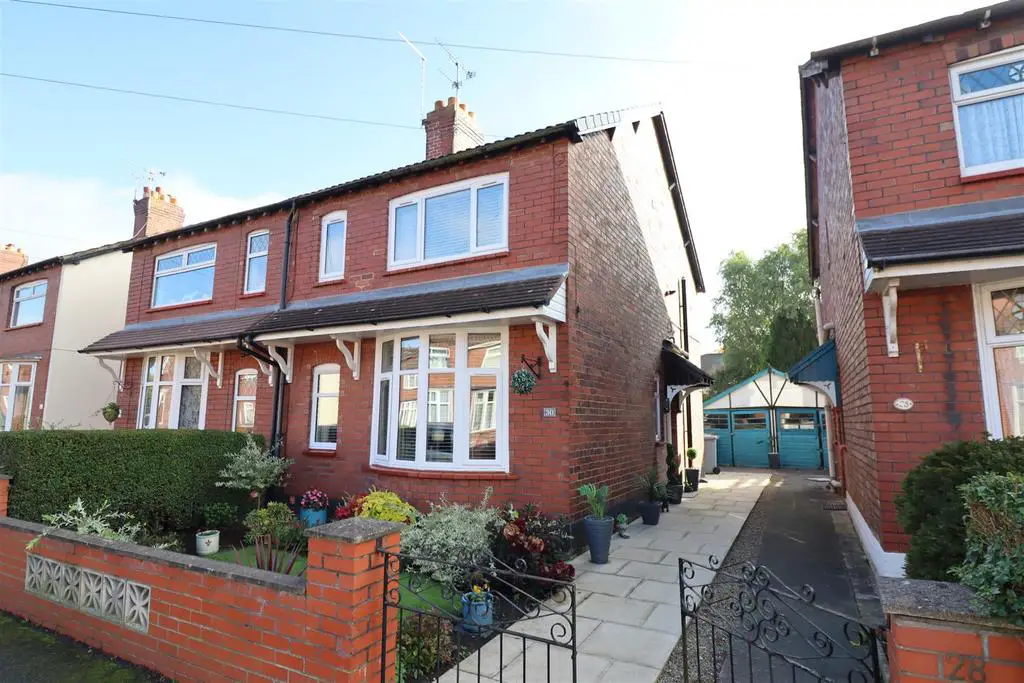
House For Sale £165,000
An early viewing is highly recommended of this beautiful mature semi detached home which has been upgraded by the existing owners to provide a stunning home which will certainly be the delight of any discerning purchaser allowing you to move in without the fuss of any decorating or renovating as it has all been done for you. A fantastic property which must be viewed not only to realise the generous room proportions but also to appreciate the quality of fitments installed, this home will be suitable for all groups but in particular first times buyers, a family or indeed anyone wanting a conveniently located home. The accommodation comprises of an entrance with stairs off. The lounge is located to the front and is an excellent size with a large bay window and second window allowing light to flood in, there is also a stunning fire surround with gas fire as fitted. The lovely fitted cottage style breakfast kitchen is sure to impress with a built in double oven, hob and extractor. On the first floor there are three bedrooms, the master having an en-suite cloakroom. The property has double glazing, gas central heating, a garage and landscaped gardens, what more could you want, ring us today to book your viewing!
Entrance Hall - Double glazed entrance door with matching glass panel. Stairs leading to the first floor.
Lounge - 4.560m x 3.651m (14'11" x 11'11") - Double glazed bay window and an additonal window making this a lovely bright room. Coving to ceiling. Radiator. TV point. Feature fire surround with gas fire as fitted.
Breakfast Kitchen - 3.687m x 2.958m (12'1" x 9'8") - Double glazed door to the garden. Double glazed window. Wonderful range of fitted units comprising a single drainer sink unit with work surfaces adjacent. Base units under with cupboards and drawers. Wall mounted cabinets over. Built in four ring gas hob, double oven and grill. Extractor fan. Plumbing for a washing machine. Space for a tumble dryer. Space for a fridge. Built in under stairs store. Complementary tiling.
Ground Floor Bathroom - Modesty double glazed window. Full suite comprising a panel bath with folding glass screen and wall mounted shower as fitted. Pedestal wash hand basin. Low level W.C. Complementary tiling. Heated towel rail.
Stairs To First Floor - Landing with access to loft space.
Bedroom One - 4.570m x 3.700m (14'11" x 12'1") - Double glazed bay window and additional window to the front. Radiator. Access to en-suite cloakroom
En-Suite Cloakroom - Low level W.C. Wash hand basin.
Bedroom Two - 3.793m x 2.407m (12'5" x 7'10") - Double glazed window. Radiator.
Bedroom Three - 2.881m x 2.096m (9'5" x 6'10") - Double glazed window. Radiator.
Externally - The property stands proud behind a neat walled garden. There is a shared driveway leading to the garage. To the rear the garden is a great size and has been landscaped with an abundance of shrubs, flowers and trees, lawn and patio all providing an ideal area for sitting out during the summer months, a wonderful outdoor area to sit and relax whilst entertaining family and friends.
Garage - Double opening doors.
Tenure - We understand from the vendor that the property is freehold. We would however recommend that your solicitor check the tenure prior to exchange of contracts.
Need To Sell? - For a FREE valuation please call or e-mail and we will be happy to assist.
Council Tax - Band B
Entrance Hall - Double glazed entrance door with matching glass panel. Stairs leading to the first floor.
Lounge - 4.560m x 3.651m (14'11" x 11'11") - Double glazed bay window and an additonal window making this a lovely bright room. Coving to ceiling. Radiator. TV point. Feature fire surround with gas fire as fitted.
Breakfast Kitchen - 3.687m x 2.958m (12'1" x 9'8") - Double glazed door to the garden. Double glazed window. Wonderful range of fitted units comprising a single drainer sink unit with work surfaces adjacent. Base units under with cupboards and drawers. Wall mounted cabinets over. Built in four ring gas hob, double oven and grill. Extractor fan. Plumbing for a washing machine. Space for a tumble dryer. Space for a fridge. Built in under stairs store. Complementary tiling.
Ground Floor Bathroom - Modesty double glazed window. Full suite comprising a panel bath with folding glass screen and wall mounted shower as fitted. Pedestal wash hand basin. Low level W.C. Complementary tiling. Heated towel rail.
Stairs To First Floor - Landing with access to loft space.
Bedroom One - 4.570m x 3.700m (14'11" x 12'1") - Double glazed bay window and additional window to the front. Radiator. Access to en-suite cloakroom
En-Suite Cloakroom - Low level W.C. Wash hand basin.
Bedroom Two - 3.793m x 2.407m (12'5" x 7'10") - Double glazed window. Radiator.
Bedroom Three - 2.881m x 2.096m (9'5" x 6'10") - Double glazed window. Radiator.
Externally - The property stands proud behind a neat walled garden. There is a shared driveway leading to the garage. To the rear the garden is a great size and has been landscaped with an abundance of shrubs, flowers and trees, lawn and patio all providing an ideal area for sitting out during the summer months, a wonderful outdoor area to sit and relax whilst entertaining family and friends.
Garage - Double opening doors.
Tenure - We understand from the vendor that the property is freehold. We would however recommend that your solicitor check the tenure prior to exchange of contracts.
Need To Sell? - For a FREE valuation please call or e-mail and we will be happy to assist.
Council Tax - Band B
