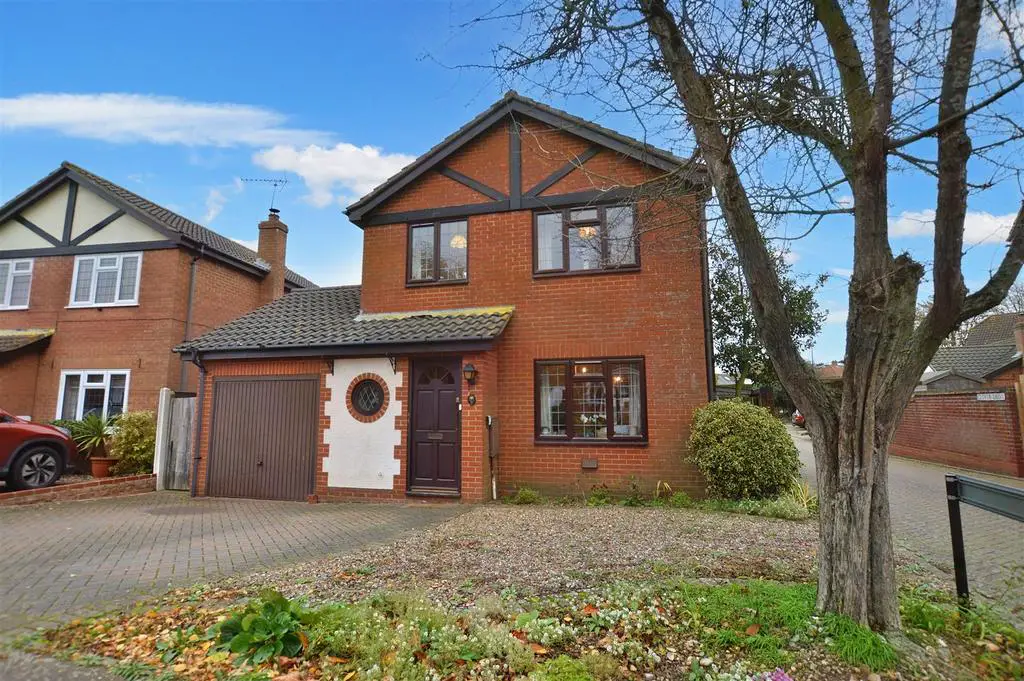
House For Sale £325,000
Enjoying a corner plot on this popular and established residential development is this detached house offering nicely proportioned accommodation with the benefit of gas fired central heating and sealed unit glazing in UPVC frames.
The property is located just to the west of the Town, within walking distance of the local schools and just under a mile to the Town Centre which offers an excellent selection of shops and restaurants along with both bus and rail services providing easy access to the county capital of Norwich.
Entrance Hall - Solid wood entrance door, radiator.
Cloakroom - Leaded port hole window to the front. Close coupled w.c., wash basin with tiled splashbacks.
Lounge - Enjoying an open plan design with stairs to first floor, UPVC leaded window to front apsect, radiator, TV point, central timber and marble fire surround currently housing an electric fire. Archway leading to:
Dining Room - With radiator and sliding patio doors opening to:
Conservatory - Of UPVC construction with vaulted roof, radiator, door to rear garden.
Kitchen - Fitted with a comprehensive range of light oak base and wall storage units with laminated work surfaces and tiled splashbacks, wall mounted gas fired boiler providing central heating and domestic hot water. Inset sink unit, provisions for washing machine and dishwasher, inset double oven and four ring gas hob. Part glazed door to side and window to rear. Understairs store cupboard, radiator.
First Floor -
Landing - Built in airing cupboard with lagged cylinder and immersion heater, access to roof space.
Bedroom 1 - Radiator, leaded UPVC window to front aspect, built in double wardrobe cupboard.
Bedroom 2 - UPVC window to rear aspect, radiator.
Bedroom 3 - Radiator, leaded UPVC window to front aspect.
Bathroom - Panelled bath in tiled and arched recess, with mixer tap and shower attachment, vanity wash basin with cupboards beneath, mirror and electric shaver light and point above. Close coupled w.c., window to rear aspect, radiator, tiled walls.
Outside - Attached, brick built GARAGE: With up and over door, electric light, power point and part glazed door to the rear.
Gardens - To the front of the property is a wide, brick weave driveway providing off-road parking for two cars. To the side of the drive is a gravelled bed with border planting. A gated access then leads to the fully enclosed and part walled rear garden. This is mostly laid to lawn with further established planting and mature shrubs.
Agents Note - The property is freehold, has all mains services connected and a Council Tax Rating of Band D.
The property is located just to the west of the Town, within walking distance of the local schools and just under a mile to the Town Centre which offers an excellent selection of shops and restaurants along with both bus and rail services providing easy access to the county capital of Norwich.
Entrance Hall - Solid wood entrance door, radiator.
Cloakroom - Leaded port hole window to the front. Close coupled w.c., wash basin with tiled splashbacks.
Lounge - Enjoying an open plan design with stairs to first floor, UPVC leaded window to front apsect, radiator, TV point, central timber and marble fire surround currently housing an electric fire. Archway leading to:
Dining Room - With radiator and sliding patio doors opening to:
Conservatory - Of UPVC construction with vaulted roof, radiator, door to rear garden.
Kitchen - Fitted with a comprehensive range of light oak base and wall storage units with laminated work surfaces and tiled splashbacks, wall mounted gas fired boiler providing central heating and domestic hot water. Inset sink unit, provisions for washing machine and dishwasher, inset double oven and four ring gas hob. Part glazed door to side and window to rear. Understairs store cupboard, radiator.
First Floor -
Landing - Built in airing cupboard with lagged cylinder and immersion heater, access to roof space.
Bedroom 1 - Radiator, leaded UPVC window to front aspect, built in double wardrobe cupboard.
Bedroom 2 - UPVC window to rear aspect, radiator.
Bedroom 3 - Radiator, leaded UPVC window to front aspect.
Bathroom - Panelled bath in tiled and arched recess, with mixer tap and shower attachment, vanity wash basin with cupboards beneath, mirror and electric shaver light and point above. Close coupled w.c., window to rear aspect, radiator, tiled walls.
Outside - Attached, brick built GARAGE: With up and over door, electric light, power point and part glazed door to the rear.
Gardens - To the front of the property is a wide, brick weave driveway providing off-road parking for two cars. To the side of the drive is a gravelled bed with border planting. A gated access then leads to the fully enclosed and part walled rear garden. This is mostly laid to lawn with further established planting and mature shrubs.
Agents Note - The property is freehold, has all mains services connected and a Council Tax Rating of Band D.
Houses For Sale Snowdrop Drive
Houses For Sale Bluebell Drive
Houses For Sale Teasel Rise
Houses For Sale Violet Drive
Houses For Sale Primrose Lane
Houses For Sale Aran Drive
Houses For Sale Lavender Drive
Houses For Sale Bramble Drive
Houses For Sale Cowslip Lane
Houses For Sale Poppy Drive
Houses For Sale Celandine Lane
Houses For Sale Meadowsweet Drive
Houses For Sale Charlock Drive
Houses For Sale Columbine Drive
Houses For Sale Campion Way
Houses For Sale Clover Drive
Houses For Sale Greenlands Way West
Houses For Sale Bluebell Drive
Houses For Sale Teasel Rise
Houses For Sale Violet Drive
Houses For Sale Primrose Lane
Houses For Sale Aran Drive
Houses For Sale Lavender Drive
Houses For Sale Bramble Drive
Houses For Sale Cowslip Lane
Houses For Sale Poppy Drive
Houses For Sale Celandine Lane
Houses For Sale Meadowsweet Drive
Houses For Sale Charlock Drive
Houses For Sale Columbine Drive
Houses For Sale Campion Way
Houses For Sale Clover Drive
Houses For Sale Greenlands Way West
