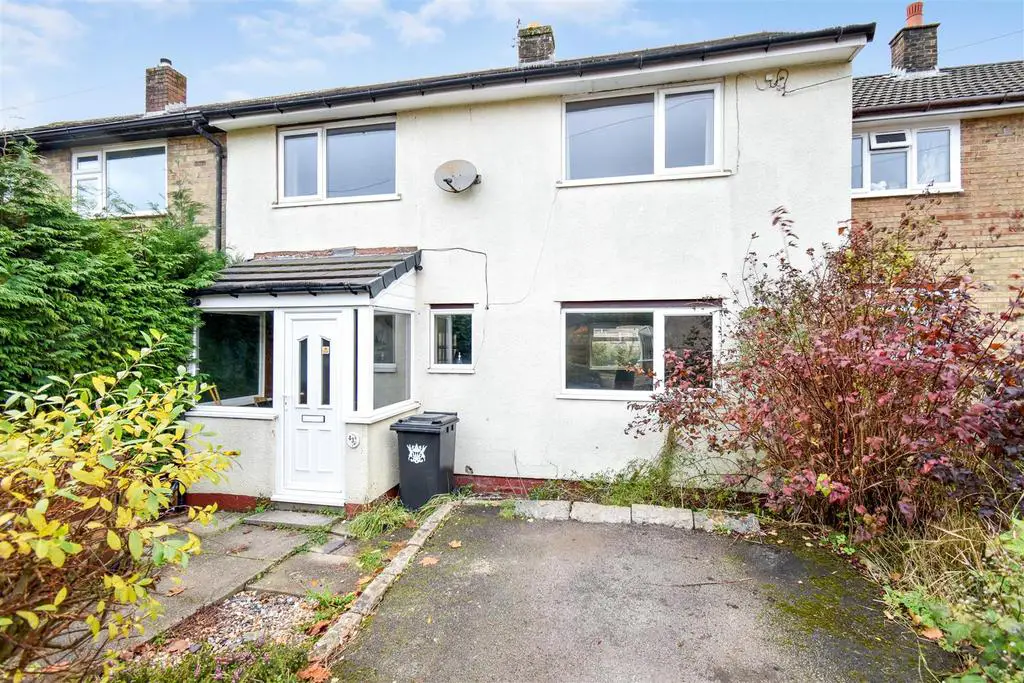
House For Sale £155,000
A very well proportioned three bedroom family home, benefitting from gas fired central heating nad uPVC sealed unit double glazing throughout. With lawned and patio garden to the rear and off road parking to the front. Viewing is highly recommended. Popular location. No onward chain.
Directions - From our Buxton office bear right and right again at the roundabout and proceed along the Spring Gardens By-pass. Follow the road and proceed straight ahead at the roundabout and left at the following two mini roundabouts onto Fairfield Road. Proceed up Fairfield Road taking the first right hand turn onto Queens Road. Follow Queens Road as it bears left, then right onto Bench Road and proceed to the junction. Turn left onto Victoria Park Road and proceed to the end, turning right onto Chatsworth Road. No 43 can be found on the right hand side, just past the turn for Edensor Avenue.
Ground Floor -
Entrance Porch - With uPVC front entrance door and three uPVC sealed unit double glazed windows. Wall light point.
Entrance Hall - With stairs to first floor, single radiator, door to dining/kitchen and door to lounge.
Lounge - 5.44m x 3.56m (17'10 x 11'8") - With uPVC sealed unit double glazed windows to both the front and rear of the property. Two single radiators. Stone fireplace with mantel over, incorporating a log effect gas fire.
Dining/Kitchen - 2.67m x 1.57m expanding to 3.68m x 2.77m (8'9" x 5 - Fitted with a range of base and eye level units and working surfaces, incorporating a stainless steel single drainer sink unit with tiled splashbacks. Space and plumbing for a washing machine, space and fittings for a gas cooker, display cupboards and window to porch. With uPVC sealed unit double glazed window to rear, double radiator, and glazed door through to the rear porch.
Rear Porch - WIth two windows, door to outside and shelving.
First Floor -
Landing - WIth uPVC sealed unit double glazed window to the rear and loft access.
Bedroom One - 3.25m x 2.62m plus recess (10'8" x 8'7" plus reces - With uPVC sealed unit double glazed window to front, single radiator and built in storage cupboard.
Bedroom Two - 3.35m x 3.25m (11'19" x 10'8") - With single radiator, uPVC sealed unit double glazed window and built in wardrobe with shelving.
Bedroom Three - 2.74m x 2.06m (9'0" x 6'9") - With single radiator and uPVC sealed unit double glazed window to front. Boiler cupboard with wall mounted combination boiler.
Bathroom - With tiled walls and fitted with a panelled bath with shower over, pedestal wash basin and low level W.C. With single radiator and frosted uPVC saled unit double glazed window to the rear.
Outside - At the rear of the property there is a good sized garden with lawned areas and patio area. At the front of the property there is a lawned garden with shrubs and off road parking space for one vehicle.
Directions - From our Buxton office bear right and right again at the roundabout and proceed along the Spring Gardens By-pass. Follow the road and proceed straight ahead at the roundabout and left at the following two mini roundabouts onto Fairfield Road. Proceed up Fairfield Road taking the first right hand turn onto Queens Road. Follow Queens Road as it bears left, then right onto Bench Road and proceed to the junction. Turn left onto Victoria Park Road and proceed to the end, turning right onto Chatsworth Road. No 43 can be found on the right hand side, just past the turn for Edensor Avenue.
Ground Floor -
Entrance Porch - With uPVC front entrance door and three uPVC sealed unit double glazed windows. Wall light point.
Entrance Hall - With stairs to first floor, single radiator, door to dining/kitchen and door to lounge.
Lounge - 5.44m x 3.56m (17'10 x 11'8") - With uPVC sealed unit double glazed windows to both the front and rear of the property. Two single radiators. Stone fireplace with mantel over, incorporating a log effect gas fire.
Dining/Kitchen - 2.67m x 1.57m expanding to 3.68m x 2.77m (8'9" x 5 - Fitted with a range of base and eye level units and working surfaces, incorporating a stainless steel single drainer sink unit with tiled splashbacks. Space and plumbing for a washing machine, space and fittings for a gas cooker, display cupboards and window to porch. With uPVC sealed unit double glazed window to rear, double radiator, and glazed door through to the rear porch.
Rear Porch - WIth two windows, door to outside and shelving.
First Floor -
Landing - WIth uPVC sealed unit double glazed window to the rear and loft access.
Bedroom One - 3.25m x 2.62m plus recess (10'8" x 8'7" plus reces - With uPVC sealed unit double glazed window to front, single radiator and built in storage cupboard.
Bedroom Two - 3.35m x 3.25m (11'19" x 10'8") - With single radiator, uPVC sealed unit double glazed window and built in wardrobe with shelving.
Bedroom Three - 2.74m x 2.06m (9'0" x 6'9") - With single radiator and uPVC sealed unit double glazed window to front. Boiler cupboard with wall mounted combination boiler.
Bathroom - With tiled walls and fitted with a panelled bath with shower over, pedestal wash basin and low level W.C. With single radiator and frosted uPVC saled unit double glazed window to the rear.
Outside - At the rear of the property there is a good sized garden with lawned areas and patio area. At the front of the property there is a lawned garden with shrubs and off road parking space for one vehicle.
