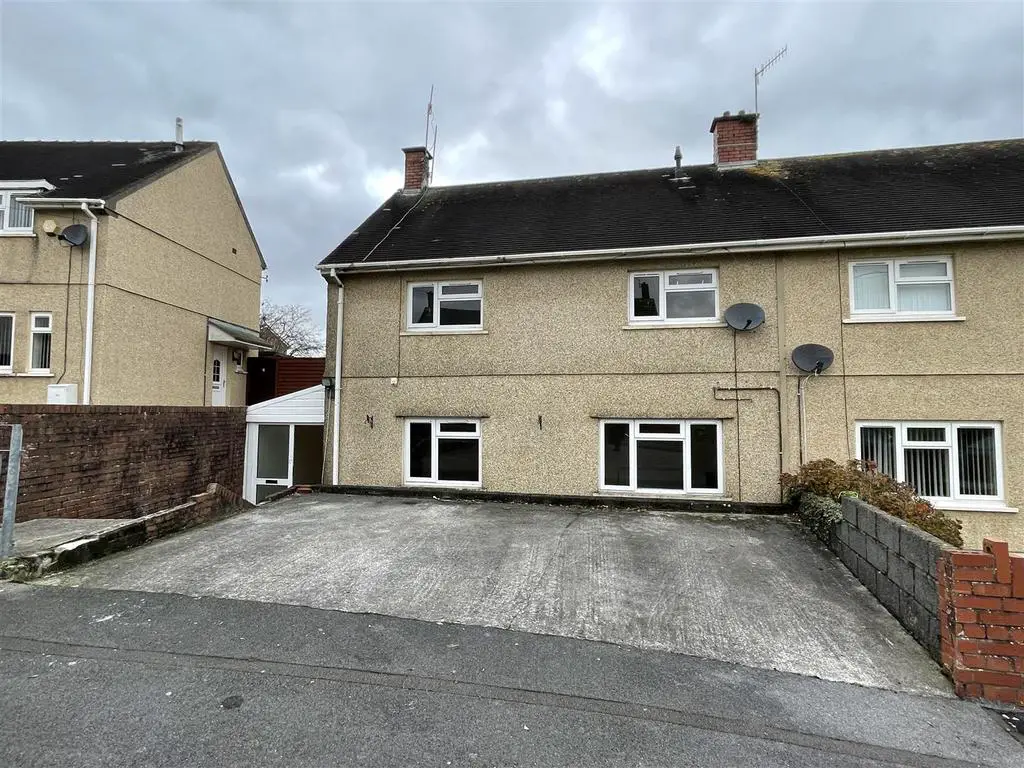
House For Sale £139,950
A deceptive semi-detached house which has been extended to side and rear with wrap around Sun Room, providing extra space for Family Living. Located within walking distance of local schools, close to Prince Philip Hospital and link road to J48/M4. The property benefits from off road parking, good sized garden & gas central heating. The accommodation comprises of Hallway, Sitting Room, Lounge, Kitchen, Three Bedrooms, Bathroom, Side Porch/Sun Room. No Chain. Viewing By Appointment.
EPC Rating - D, Square Metres - 127, Council Tax - B.
Entrance - Via uPVC door with obscure glass into
Lean To Porch/Sun Room - 8.75 x 2.31 (3.44 max) (28'8" x 7'6" (11'3" max)) - Tiled flooring, poly-carbonate roof, uPVC double glazed window to rear, door to main hallway, timber French doors leading through to:
Sun Room/Dining Room - 7.25 x 2.82 (23'9" x 9'3") - A versatile room suitable for a dining, family room or potential further kitchen space, tiled flooring, two uPVC double glazed windows to rear, uPVC double glazed windows to side with obscure glass, uPVC double glazed door to rear with obscure glass, poly-carbonate roof, two wall lights, base units with complimentary worksurface over, stainless steel sink unit, door to kitchen.
Hallway - Stairs to first floor, radiator, uPVC single glazed window to side.
Sitting Room - 3.01 x 3.57 (9'10" x 11'8") - uPVC single glazed window to front, stone clad bar and fireplace with marble hearth, radiator, smooth ceiling, timber French doors opening through to:
Lounge - 3.56 x 3.58 (11'8" x 11'8") - uPVC single glazed window to front, radiator, smooth ceiling, food hatch, built in storage cupboard, brick fireplace with marble hearth.
Kitchen - 1.95 x 2.85 (6'4" x 9'4") - Fitted with a range of base & wall units with complimentary worksurface over, built in electric oven, separate grill and 4 ring electric hob, stainless steel sink unit, tiled flooring, radiator, uPVC single glazed window to the side, uPVC door to side with obscure glass, smooth ceiling, door to pantry with shelving & uPVC single glazed window to side with obscure glass.
First Floor -
Landing - Access to loft space, uPVC single glazed window to side with obscure glass, smooth ceiling.
Bedroom 1 - 3.49 x 3.52 (11'5" x 11'6") - uPVC single glazed window to front, radiator, smooth ceiling, cupboard housing wall mounted gas central heating boiler.
Bedroom 2 - 3.82 x 3.19 (12'6" x 10'5") - uPVC single glazed window to front, radiator, smooth ceiling.
Bedroom 3 - 2.44 x 2.75 (8'0" x 9'0") - uPVC single glazed window to rear, radiator, smooth ceiling, laminate flooring.
Bathroom - Fitted with a three piece suite comprising of low level W.C., pedestal wash hand basin and panelled bath with electric shower over, partly tiled walls, textured ceiling, radiator, uPVC single glazed window to rear with obscure glass.
External - Off road parking area to the front with steps down to the front of the property, rear garden laid to lawn, breeze block storage shed.
Services - Mains gas, water electric & drainage. Please note these photos have been taken using a wide angle lens.
EPC Rating - D, Square Metres - 127, Council Tax - B.
Entrance - Via uPVC door with obscure glass into
Lean To Porch/Sun Room - 8.75 x 2.31 (3.44 max) (28'8" x 7'6" (11'3" max)) - Tiled flooring, poly-carbonate roof, uPVC double glazed window to rear, door to main hallway, timber French doors leading through to:
Sun Room/Dining Room - 7.25 x 2.82 (23'9" x 9'3") - A versatile room suitable for a dining, family room or potential further kitchen space, tiled flooring, two uPVC double glazed windows to rear, uPVC double glazed windows to side with obscure glass, uPVC double glazed door to rear with obscure glass, poly-carbonate roof, two wall lights, base units with complimentary worksurface over, stainless steel sink unit, door to kitchen.
Hallway - Stairs to first floor, radiator, uPVC single glazed window to side.
Sitting Room - 3.01 x 3.57 (9'10" x 11'8") - uPVC single glazed window to front, stone clad bar and fireplace with marble hearth, radiator, smooth ceiling, timber French doors opening through to:
Lounge - 3.56 x 3.58 (11'8" x 11'8") - uPVC single glazed window to front, radiator, smooth ceiling, food hatch, built in storage cupboard, brick fireplace with marble hearth.
Kitchen - 1.95 x 2.85 (6'4" x 9'4") - Fitted with a range of base & wall units with complimentary worksurface over, built in electric oven, separate grill and 4 ring electric hob, stainless steel sink unit, tiled flooring, radiator, uPVC single glazed window to the side, uPVC door to side with obscure glass, smooth ceiling, door to pantry with shelving & uPVC single glazed window to side with obscure glass.
First Floor -
Landing - Access to loft space, uPVC single glazed window to side with obscure glass, smooth ceiling.
Bedroom 1 - 3.49 x 3.52 (11'5" x 11'6") - uPVC single glazed window to front, radiator, smooth ceiling, cupboard housing wall mounted gas central heating boiler.
Bedroom 2 - 3.82 x 3.19 (12'6" x 10'5") - uPVC single glazed window to front, radiator, smooth ceiling.
Bedroom 3 - 2.44 x 2.75 (8'0" x 9'0") - uPVC single glazed window to rear, radiator, smooth ceiling, laminate flooring.
Bathroom - Fitted with a three piece suite comprising of low level W.C., pedestal wash hand basin and panelled bath with electric shower over, partly tiled walls, textured ceiling, radiator, uPVC single glazed window to rear with obscure glass.
External - Off road parking area to the front with steps down to the front of the property, rear garden laid to lawn, breeze block storage shed.
Services - Mains gas, water electric & drainage. Please note these photos have been taken using a wide angle lens.
