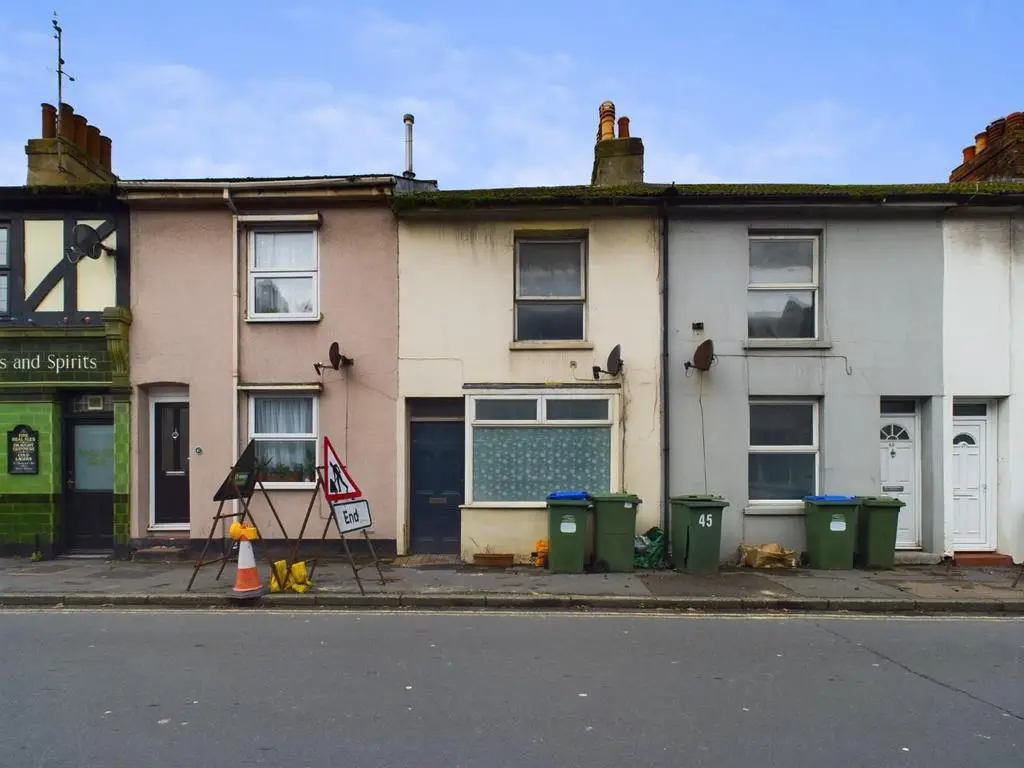
House For Sale £260,000
A two double bedroom terraced Victorian cottage which is offered with no onward chain and is conveniently positioned within the heart of Newhaven, offering ease of access to the town centre, Newhaven Town railway station and local supermarkets. Internally, surprisingly well-proportioned accommodation is arranged with the kitchen and dual aspect lounge/dining room - with feature chimney recess, box bay window to front with window seat and French doors to the rear - to the ground floor, and the bedrooms and family bathroom to the first floor. The property offers perfect potential for the first time buyer to make their own mark through improvement, alteration and extension to perhaps include a loft conversion and side extension to open up the kitchen. Externally the property benefits from an enclosed West-facing courtyard garden which could be quite charming and offers direct access into an outbuilding of solid construction to the rear which would suit a multitude of purposes from workshop to home office.
Approach - Timber panelled door with single glazed window over, opening into:
Entrance Hall - Coved ceiling, laminate flooring, covered radiator, stairs ascending to first floor landing, and timber panelled door opening into:
Lounge/Diner - 6.98m x 2.77m (22'10" x 9'1") - Double glazed window to front with deep window seat, feature exposed brick chimney recess with timber mantle and surround, bult-in low-level cupboard housing electric consumer unit and meter with shelving over, radiator, and coved ceiling. Laminate flooring extends through opening into dining area with double glazed French doors opening onto rear garden, coved ceiling, radiator, further opening through to:
Kitchen - 3.52m x 1.77m (11'6" x 5'9") - Fitted kitchen comprising matching wall and base units, roll-edge laminate work surfaces include single bowl stainless steel sink with drainer and mixer tap, four-ring gas hob with electric oven under and extractor over, and part-tiled splashback. Double glazed windows to rear and side, low ceiling with inset downlighters, and tiled floor.
Half-Landing - Stairs ascend to first floor landing, vinyl floor, timber panelled door through to:
Bathroom - Double glazed window to rear with fitted roller blind, three-piece white bathroom suite comprising panel-enclosed bath with mixer tap and hand-held shower attachment on riser, tiled surround, pedestal wash hand basin with part-tiled splashback, and low-level WC. Wall-mounted combination boiler, vinyl floor, hatch offering access into loft space.
First Floor Landing - Hatch offering access to loft space, part-coved ceiling, vinyl floor, timber panelled door opening into:
Bedroom - 3.61m x 3.87m (11'10" x 12'8") - Double glazed window to front with fitted roller blind, exposed timber floorboards, radiator, coved ceiling.
Bedroom - 3.36m x 2.37m (11'0" x 7'9") - Double glazed window to rear, coved ceiling, exposed wide-plank timber floorboards, radiator.
Rear Garden - Lower level patio, outside tap, steps ascend to brick wall-enclosed upper level laid to brick block paving.
Outbuilding - 2.70m x 3.45m (8'10" x 11'3") - Situated to rear of upper garden level, with power, lighting, corrugated roof and windows to front.
Approach - Timber panelled door with single glazed window over, opening into:
Entrance Hall - Coved ceiling, laminate flooring, covered radiator, stairs ascending to first floor landing, and timber panelled door opening into:
Lounge/Diner - 6.98m x 2.77m (22'10" x 9'1") - Double glazed window to front with deep window seat, feature exposed brick chimney recess with timber mantle and surround, bult-in low-level cupboard housing electric consumer unit and meter with shelving over, radiator, and coved ceiling. Laminate flooring extends through opening into dining area with double glazed French doors opening onto rear garden, coved ceiling, radiator, further opening through to:
Kitchen - 3.52m x 1.77m (11'6" x 5'9") - Fitted kitchen comprising matching wall and base units, roll-edge laminate work surfaces include single bowl stainless steel sink with drainer and mixer tap, four-ring gas hob with electric oven under and extractor over, and part-tiled splashback. Double glazed windows to rear and side, low ceiling with inset downlighters, and tiled floor.
Half-Landing - Stairs ascend to first floor landing, vinyl floor, timber panelled door through to:
Bathroom - Double glazed window to rear with fitted roller blind, three-piece white bathroom suite comprising panel-enclosed bath with mixer tap and hand-held shower attachment on riser, tiled surround, pedestal wash hand basin with part-tiled splashback, and low-level WC. Wall-mounted combination boiler, vinyl floor, hatch offering access into loft space.
First Floor Landing - Hatch offering access to loft space, part-coved ceiling, vinyl floor, timber panelled door opening into:
Bedroom - 3.61m x 3.87m (11'10" x 12'8") - Double glazed window to front with fitted roller blind, exposed timber floorboards, radiator, coved ceiling.
Bedroom - 3.36m x 2.37m (11'0" x 7'9") - Double glazed window to rear, coved ceiling, exposed wide-plank timber floorboards, radiator.
Rear Garden - Lower level patio, outside tap, steps ascend to brick wall-enclosed upper level laid to brick block paving.
Outbuilding - 2.70m x 3.45m (8'10" x 11'3") - Situated to rear of upper garden level, with power, lighting, corrugated roof and windows to front.
Houses For Sale Meeching Road
Houses For Sale South Road
Houses For Sale Hillside
Houses For Sale Chapel Street
Houses For Sale South Way
Houses For Sale Fort Road
Houses For Sale Norman Road
Houses For Sale Dacre Road
Houses For Sale Bay Vue Road
Houses For Sale Senlac Road
Houses For Sale Hill Crest Road
Houses For Sale South Road
Houses For Sale Hillside
Houses For Sale Chapel Street
Houses For Sale South Way
Houses For Sale Fort Road
Houses For Sale Norman Road
Houses For Sale Dacre Road
Houses For Sale Bay Vue Road
Houses For Sale Senlac Road
Houses For Sale Hill Crest Road