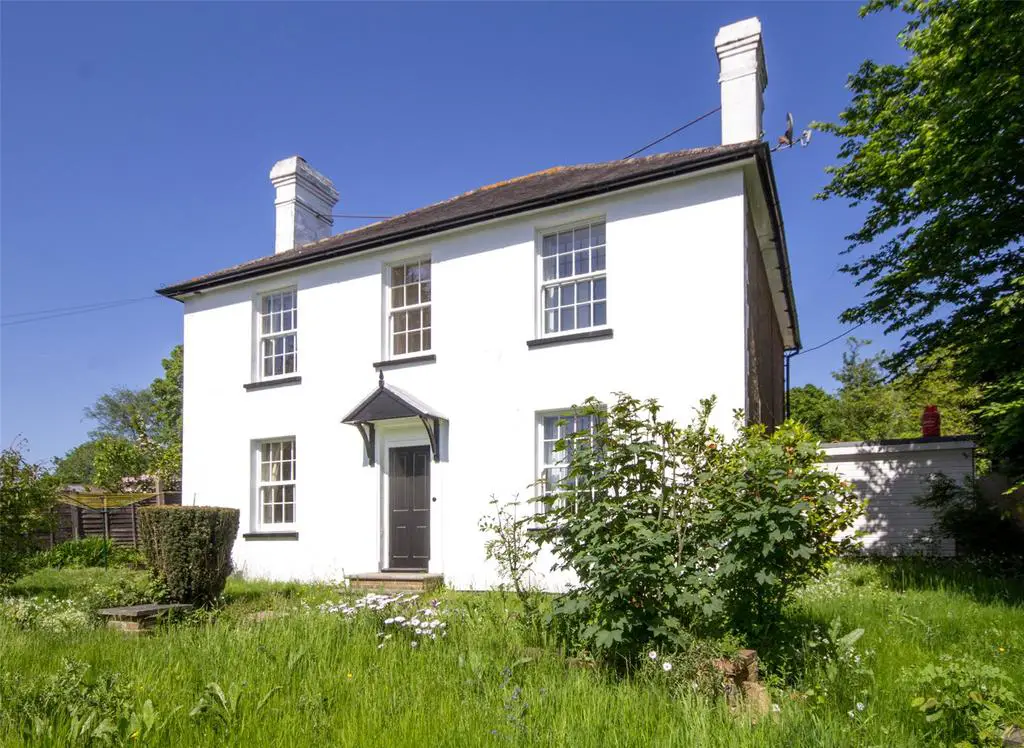
House For Sale £675,000
*Guide Price £675,000 - £725,000*
A handsome detached 5-bedroom house, recently extended and refurbished, with an attractive secluded garden, parking for several cars and an excellent outbuilding lending itself to a variety of different uses. In all about 0.35 acres. EPC.D.
Description
Highlands is handsome, detached, Victorian house (not Listed) with a ground floor felt roofed extension added in more recent years. The elevations are brick with the front facade rendered and painted white beneath a slate roof.
The property has been well maintained in recent years, including some new wood- framed sealed unit double glazed windows, updating of the bathroom and shower room and a new gas fired central heating boiler in 2018
The features of the property include:
The front door opens into a hall with a panelled door to the elegant and spacious drawing room (part of which is used as an additional study area). There is a fireplace with a tiled hearth, and a walk-in store room under the stairs with a door leading through to the family room.
The study/bedroom 5 has a stained glass window, double aspect view over the garden, built-in storage cupboard. Adjacent is a shower room with tiled and glazed shower cubicle, wash basin and WC.
The well-appointed kitchen/breakfast/family room was once three individual rooms but now forms a very functional triple aspect open-plan arrangement. The kitchen section is well fitted with wooden units and working surfaces, stainless steel sink, plumbing for dishwasher, and electric Aga having an attached module cooker, space for large table and chairs. Adjoining is the family room which has an open fireplace.
Linked to the kitchen is a side hall with a door to the garden and a door to the utility room with an additional gas cooker, range of wall and base units incorporating a glazed sink and with plumbing for washing machine and tumble drier.
The first floor has a spacious landing. Bedroom 1 is a double room with a built-in cupboard and far reaching views over the rooftops and neighbouring countryside. Bedroom 2 offers similar views and has an attractive fireplace with painted mantelpiece and a storage cupboard.
Bedroom 3 is another comfortable double bedroom with views over the gardens.
Bedroom 4 currently incorporates a ladder leading to a mezzanine platform with space for a double bed.
The family bathroom has a panelled bath with overhead shower attachment, WC and wash basin in vanity unit, heated towel rail.
Outside
The property is approached from the main road via a driveway which belongs to Highlands and is shared with two other properties. Brick pillars stand at the entrance to a private parking/turning area for several cars from where a pedestrian gate then leads into the gardens.
These lie to the front and rear of the house and are principally laid to lawn with some flower and shrub beds, along with a paved terrace area and an interesting Wendy/tree house.
Adjacent to the parking/turning area is the L-shaped 922 sq ft outbuilding, which was formerly a forge and now comprises three rooms, all of which are currently used for storage but which could be adapted to a range of different uses, including a workshop or artist’s studio, and has development potential, subject to planning consents.
In all about 0.35 of an acre.