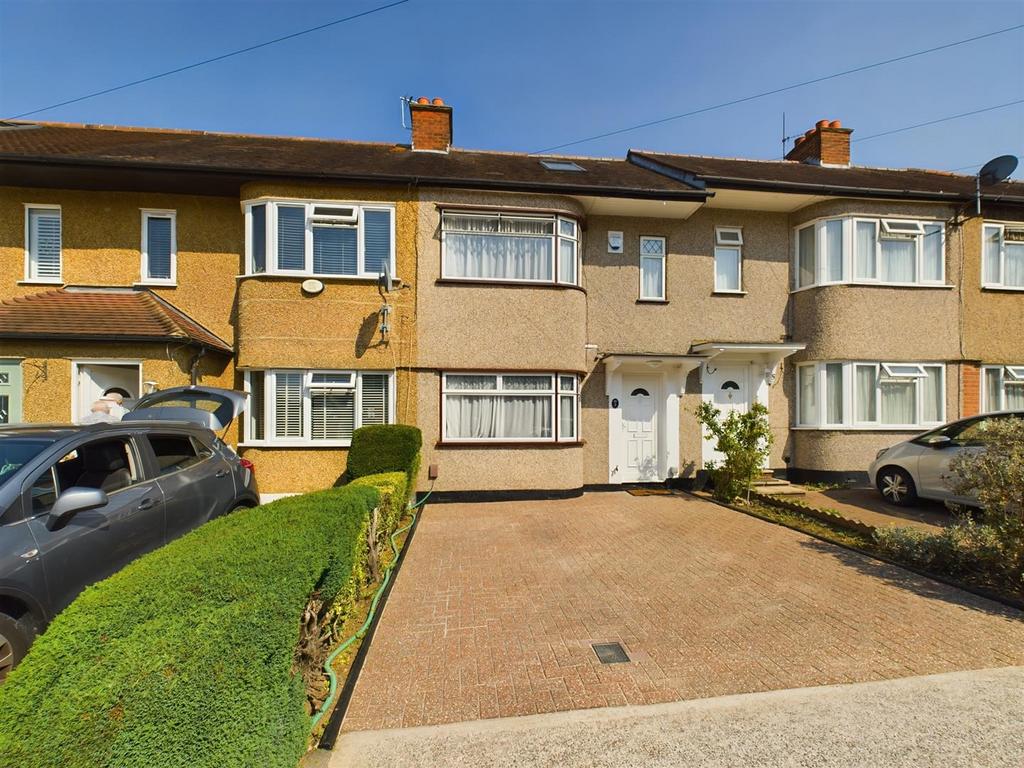
House For Sale £560,000
Gibson Honey are delighted to present to the market this spacious extended home. This lovely family property briefly comprises: large L Shaped lounge/diner, family bathroom, master bedroom in loft with en suite, two further good size bedrooms, fitted kitchen. The property benefits include: Sunroom, air conditioning, large and unique rear garden which widens to the rear, spacious summerhouse with its own cloakroom, off street parking, garage, gas central heating and double glazing. Appledore Avenue is perfectly positioned for South Ruislip, with its abundance of shops and amenities. The Old Dairy site including restaurants, Asda and cinema, is just a stones throw away. South Ruislip station (Central/Chiltern) is within walking distance and for the motorist, the A40/Western Avenue is just a short drive away which provides swift access into Central London and the Home Counties. The property is also ideally situated for local schools such as Queensmead & Deansfield.
Entrance Hall - Front aspect door, radiator, stairs to first floor landing, door to:
Living Room/Diner - Front aspect double glazed bay window, double radiator, under stairs cupboard housing meters.
Kitchen - Rear aspect double glazed window, rear aspect double glazed door to rear garden, wall mounted Worcester boiler, space for dishwasher, range of base and eye level units, space for fridge freezer, radiator, part tiled walls, sink and drainer with mixer taps.
Sunroom - Dual aspect double glazed windows, rear aspect double glazed sliding doors to rear garden, space for appliances.
Landing - Stairs to second floor landing, doors to:
Bedroom Two - Front aspect double glazed bay window, air conditioning unit, radiator.
Bedroom Three - Rear aspect double glazed window, radiator, airing cupboard housing tank, air conditioning unit.
Bathroom - Rear aspect double glazed frosted window, panel enclosed bath with mixer taps and hand shower attachment, vanity unit incorporating wash hand basin, low level wc, heated towel rail.
2nd Floor Landing - Skylight, door to:
Bedroom One - Rear aspect double glazed window, front aspect skylight, radiator, air conditioning unit, down lighting, cupboards to eves, door to:
En Suite - Rear aspect double glazed frosted window, radiator, low level wc, wall mounted wash hand basin, stand in shower cubicle, extractor fan.
Front - Off street parking for two vehicles.
Rear Garden - An extremely large East facing rear garden which widens to the rear and briefly comprises: block paved patio area, mainly laid to lawn, outside tap, outside lighting, panel enclosed fence and rear block paved sitting area leading to the summerhouse, outside tap.
Garage - To rear, power and lighting.
Summerhouse - A brilliant space for entertaining, this large summerhouse briefly comprises: Outside power and lighting, dual aspect double glazed windows, front aspect double glazed doors, down lighting, air conditioning unit, own consumer unit, door to:
Wc - Low level wc, wall mounted wash hand basin, down lighting.
Council Tax - London Borough of Hillingdon - Band D - £1,603.38
N.B. WE RECOMMEND YOUR SOLICITOR VERIFIES THIS BEFORE EXCHANGE OF CONTRACTS.
Distance To Stations - South Ruislip (0.7 miles) - Central/Chiltern Railways.
Ruislip Gardens (0.8 miles) - Central.
Ruislip Manor (1.1 miles) - Metropolitan/Piccadilly.
Entrance Hall - Front aspect door, radiator, stairs to first floor landing, door to:
Living Room/Diner - Front aspect double glazed bay window, double radiator, under stairs cupboard housing meters.
Kitchen - Rear aspect double glazed window, rear aspect double glazed door to rear garden, wall mounted Worcester boiler, space for dishwasher, range of base and eye level units, space for fridge freezer, radiator, part tiled walls, sink and drainer with mixer taps.
Sunroom - Dual aspect double glazed windows, rear aspect double glazed sliding doors to rear garden, space for appliances.
Landing - Stairs to second floor landing, doors to:
Bedroom Two - Front aspect double glazed bay window, air conditioning unit, radiator.
Bedroom Three - Rear aspect double glazed window, radiator, airing cupboard housing tank, air conditioning unit.
Bathroom - Rear aspect double glazed frosted window, panel enclosed bath with mixer taps and hand shower attachment, vanity unit incorporating wash hand basin, low level wc, heated towel rail.
2nd Floor Landing - Skylight, door to:
Bedroom One - Rear aspect double glazed window, front aspect skylight, radiator, air conditioning unit, down lighting, cupboards to eves, door to:
En Suite - Rear aspect double glazed frosted window, radiator, low level wc, wall mounted wash hand basin, stand in shower cubicle, extractor fan.
Front - Off street parking for two vehicles.
Rear Garden - An extremely large East facing rear garden which widens to the rear and briefly comprises: block paved patio area, mainly laid to lawn, outside tap, outside lighting, panel enclosed fence and rear block paved sitting area leading to the summerhouse, outside tap.
Garage - To rear, power and lighting.
Summerhouse - A brilliant space for entertaining, this large summerhouse briefly comprises: Outside power and lighting, dual aspect double glazed windows, front aspect double glazed doors, down lighting, air conditioning unit, own consumer unit, door to:
Wc - Low level wc, wall mounted wash hand basin, down lighting.
Council Tax - London Borough of Hillingdon - Band D - £1,603.38
N.B. WE RECOMMEND YOUR SOLICITOR VERIFIES THIS BEFORE EXCHANGE OF CONTRACTS.
Distance To Stations - South Ruislip (0.7 miles) - Central/Chiltern Railways.
Ruislip Gardens (0.8 miles) - Central.
Ruislip Manor (1.1 miles) - Metropolitan/Piccadilly.
