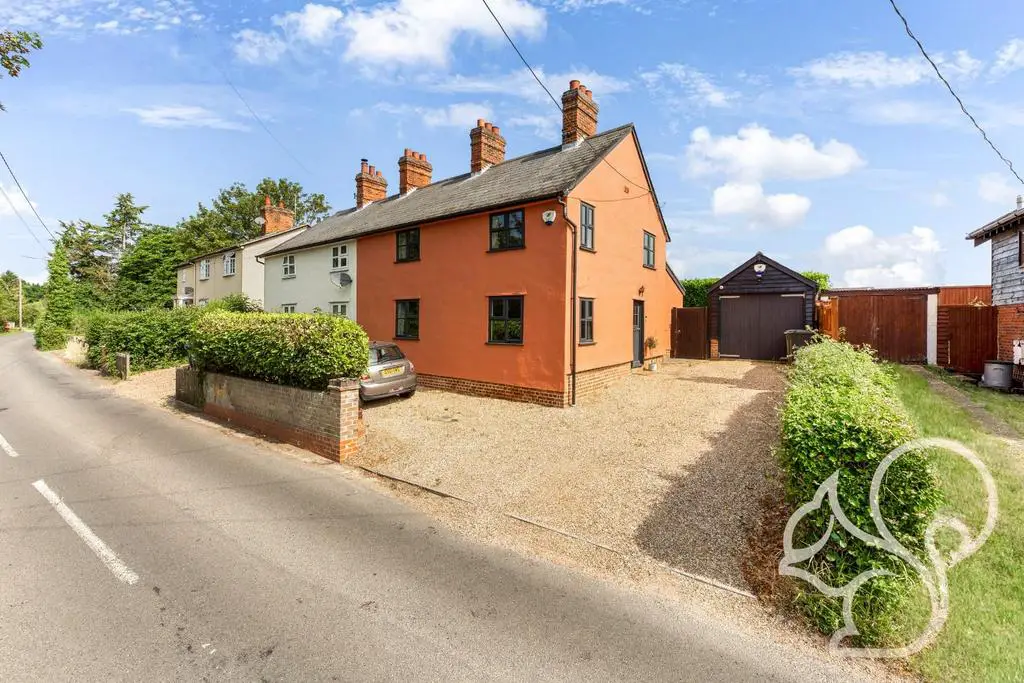
House For Rent £2,000
Situated on Church Hill, this cottage offers a unique opportunity to reside on the outskirts of Kelvedon. It provides a rural outlook, allowing you to enjoy the surrounding natural beauty, while still within walking distance of Kelvedon's character and historical charm. The vibrant village centre is packed with amenities such as shops, pubs, restaurants, and schools. For commuters, the village benefits from a mainline train station and direct access to the A12. Kelvedon itself boasts its own Primary School, and nearby Coggeshall is home to the popular Honeywood Community Science School, while Thurstable Secondary School can be found in Tiptree.
This character cottage is a perfect blend of tradition and contemporary living, showcasing its charm and timeless appeal. Every room in this beautifully presented property reflects its origins, featuring exposed beams, chimneys, and cast-iron fireplaces. The captivating views of the surrounding farmland can be enjoyed from every angle.
The cottage's ground floor boasts two reception rooms: a cosy lounge and a versatile dining room that currently serves as a home office but can be adapted to suit your specific needs. Additionally, an extension has been added to the ground floor, creating a stunning kitchen and dining room. This space is adorned with bi-fold doors leading to the garden, and it offers integrated appliances and ample room for a table and chairs.
Moving to the first floor, you'll find three spacious double bedrooms and a well-appointed bathroom. The cottage also boasts a low-maintenance garden that provides privacy and tranquility, without being overlooked. Furthermore, it offers convenient access to the driveway, which can accommodate up to three cars, and a garage-a rare feature for homes in this village and similar properties.
Entrance Hall -
Lounge - 3.89 x 3.25 (12'9" x 10'7") -
Dining Room - 3.45 x 3.25 (11'3" x 10'7") -
Kitchen/Breakfast Room/Dining Room - 5.61 x 4.62 (18'4" x 15'1") -
Downstairs W/C -
Landing -
Principal Bedroom - 3.91 x 3.27 (12'9" x 10'8") -
Second Bedroom - 3.84 x 2.82 (12'7" x 9'3") -
Third Bedroom - 3.44 x 3.27 (11'3" x 10'8") -
Family Bathroom -
Garage -
This character cottage is a perfect blend of tradition and contemporary living, showcasing its charm and timeless appeal. Every room in this beautifully presented property reflects its origins, featuring exposed beams, chimneys, and cast-iron fireplaces. The captivating views of the surrounding farmland can be enjoyed from every angle.
The cottage's ground floor boasts two reception rooms: a cosy lounge and a versatile dining room that currently serves as a home office but can be adapted to suit your specific needs. Additionally, an extension has been added to the ground floor, creating a stunning kitchen and dining room. This space is adorned with bi-fold doors leading to the garden, and it offers integrated appliances and ample room for a table and chairs.
Moving to the first floor, you'll find three spacious double bedrooms and a well-appointed bathroom. The cottage also boasts a low-maintenance garden that provides privacy and tranquility, without being overlooked. Furthermore, it offers convenient access to the driveway, which can accommodate up to three cars, and a garage-a rare feature for homes in this village and similar properties.
Entrance Hall -
Lounge - 3.89 x 3.25 (12'9" x 10'7") -
Dining Room - 3.45 x 3.25 (11'3" x 10'7") -
Kitchen/Breakfast Room/Dining Room - 5.61 x 4.62 (18'4" x 15'1") -
Downstairs W/C -
Landing -
Principal Bedroom - 3.91 x 3.27 (12'9" x 10'8") -
Second Bedroom - 3.84 x 2.82 (12'7" x 9'3") -
Third Bedroom - 3.44 x 3.27 (11'3" x 10'8") -
Family Bathroom -
Garage -