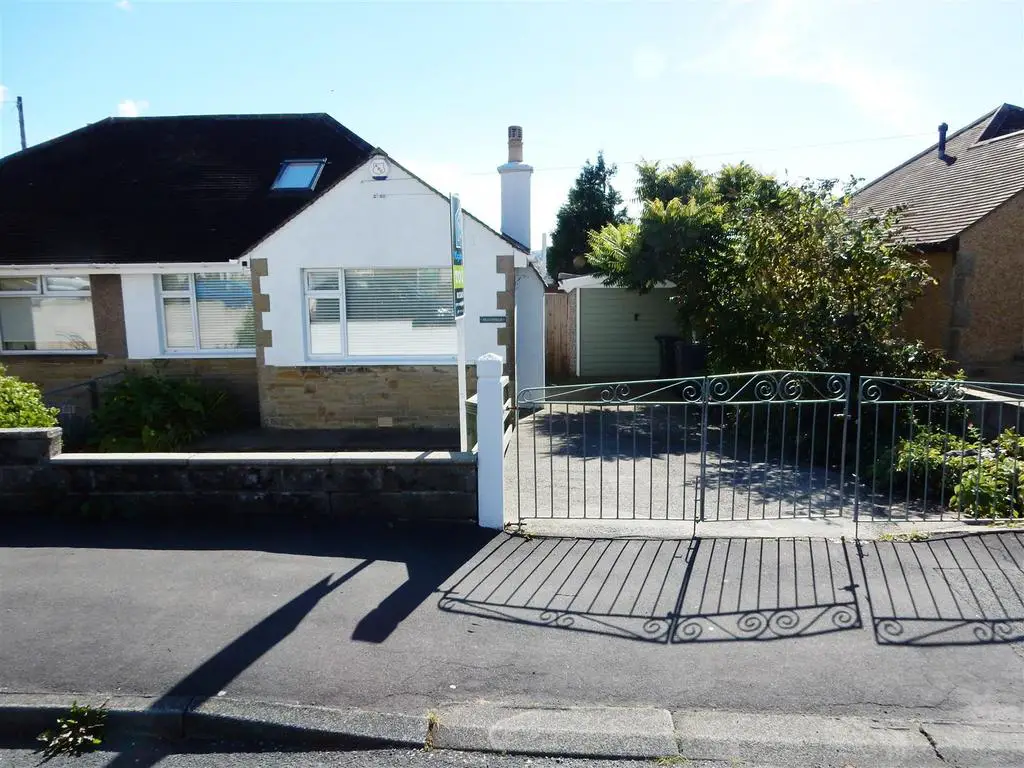
House For Rent £950
We are delighted to present you this very well presented semi detached dormer bungalow which has been maintained to a high standard throughout.
Freshly decorated! New carpets have been fitted in the main living quarters which gives the property a lovely, fresh, new home feeling.
The property is located in the extremely popular and picturesque village of Warton, near Carnforth. Just a couple of miles to the M6 motorway junction and 15 to 20 minutes drive in to Lancaster. Surrounded by wonderful countryside with a huge choice of countryside walks from your door step.
There are the usual benefits you would associate with a modern attractive property including gas central heating, UPVc double glazing, a detached garage and gardens and a driveway. VIEWING HIGHLY RECOMMENDED.
More pictures to come!!
Hallway - UPVc double glazed entray door, Coved ceiling, Stairs to first floor, Meter cupboard, Large store cupboard which is plumbed for automatic washing machine, Radiator.
Lounge - 4.06m x 3.23m (13'4 x 10'7) - Feature wood fire surround with composite back and hearth with inset living flame gas fire, UPVc double glazed window, Television point, Coved ceiling, Radiator.
Dining Kitchen - 3.61m x 3.25m (11'10 x 10'8) - Lovely modern fitted kitchen with a range of wall and base units with complimentary roll edge work tops, Electric cooker point, Single drainer stainless steel sink with mixer tap, Wall mounted combination central heating boiler, Plumbed for automatic washing machine, UPVc double glazed window, Tiled splash back, UPVc double glazed door to rear garden, Tiled floor, Television point, Radiator.
Bedroom - 4.04m x 2.67m (13'3 x 8'9) - UPVc double glazed window, Telephone point, Store cupboard, Television point, Radiator.
Bedroom - 2.79m x 2.67m (9'2 x 8'9) - UPVc double glazed window, Coved ceiling, Radiator.
Bathroom - 2.51m x 1.65m (8'3 x 5'5) - Superb modern bathroom comprising of a panelled bath with electric shower and screen over, Pedestal wash hand basin, Low flush WC, PVc clad ceiling with inset low voltage lighting, Part tiled walls, Two UPVc double glazed windows, Tiled floor, Extractor fan, Heated towel rail.
First Floor -
Bedroom - 4.98m x 4.70m (partly restricted head height) (16' - Two velux roof windows, Under eave storage, Radiator.
Outside -
Front - Laid mainly to crushed slate with shrubs, Gated concrete driveway leading to a detached concrete sectional garage with up and over door which has power and light connected.
Rear - Laid to lawn with flower, tree and shrub borders, Paved patio area, Rockery, Timber shed, Gated side access, Outside tap.
Heating - Gas Central Heating (NOT TESTED)
Freshly decorated! New carpets have been fitted in the main living quarters which gives the property a lovely, fresh, new home feeling.
The property is located in the extremely popular and picturesque village of Warton, near Carnforth. Just a couple of miles to the M6 motorway junction and 15 to 20 minutes drive in to Lancaster. Surrounded by wonderful countryside with a huge choice of countryside walks from your door step.
There are the usual benefits you would associate with a modern attractive property including gas central heating, UPVc double glazing, a detached garage and gardens and a driveway. VIEWING HIGHLY RECOMMENDED.
More pictures to come!!
Hallway - UPVc double glazed entray door, Coved ceiling, Stairs to first floor, Meter cupboard, Large store cupboard which is plumbed for automatic washing machine, Radiator.
Lounge - 4.06m x 3.23m (13'4 x 10'7) - Feature wood fire surround with composite back and hearth with inset living flame gas fire, UPVc double glazed window, Television point, Coved ceiling, Radiator.
Dining Kitchen - 3.61m x 3.25m (11'10 x 10'8) - Lovely modern fitted kitchen with a range of wall and base units with complimentary roll edge work tops, Electric cooker point, Single drainer stainless steel sink with mixer tap, Wall mounted combination central heating boiler, Plumbed for automatic washing machine, UPVc double glazed window, Tiled splash back, UPVc double glazed door to rear garden, Tiled floor, Television point, Radiator.
Bedroom - 4.04m x 2.67m (13'3 x 8'9) - UPVc double glazed window, Telephone point, Store cupboard, Television point, Radiator.
Bedroom - 2.79m x 2.67m (9'2 x 8'9) - UPVc double glazed window, Coved ceiling, Radiator.
Bathroom - 2.51m x 1.65m (8'3 x 5'5) - Superb modern bathroom comprising of a panelled bath with electric shower and screen over, Pedestal wash hand basin, Low flush WC, PVc clad ceiling with inset low voltage lighting, Part tiled walls, Two UPVc double glazed windows, Tiled floor, Extractor fan, Heated towel rail.
First Floor -
Bedroom - 4.98m x 4.70m (partly restricted head height) (16' - Two velux roof windows, Under eave storage, Radiator.
Outside -
Front - Laid mainly to crushed slate with shrubs, Gated concrete driveway leading to a detached concrete sectional garage with up and over door which has power and light connected.
Rear - Laid to lawn with flower, tree and shrub borders, Paved patio area, Rockery, Timber shed, Gated side access, Outside tap.
Heating - Gas Central Heating (NOT TESTED)