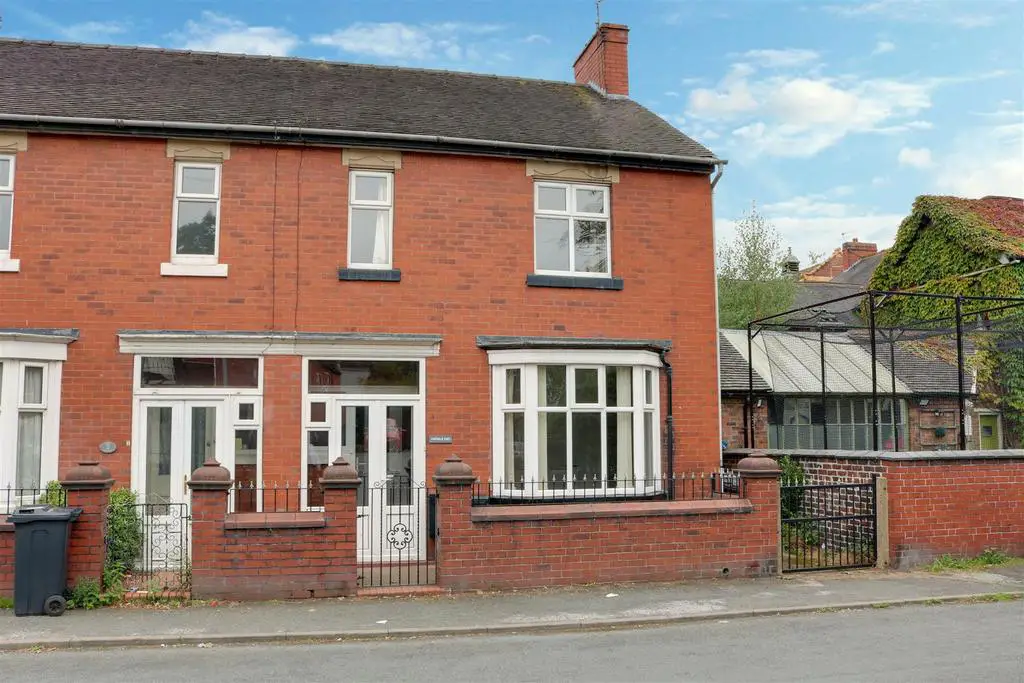
House For Rent £775
A three bedroom semi-detached property located in the heart of Audley Village within walking distance to a wide range of amenities and convenient transport links. The property is heated by a combination boiler and is fully double glazed throughout with the addition of new floor coverings. In brief offering; entrance/storm porch, a welcoming entrance hall, two reception rooms with a bay window to the dining room and feature fireplace to the lounge, a kitchen with space for a range of appliances and a useful downstairs WC. To the first floor there are three bedrooms, two of which are generous double rooms with built-in robes, plus an upstairs shower room.
Externally, there is access to the side of the property leading to an easy to maintain and private rear garden.
EPC Grade E. Council Tax Band A. Long Term Let.
Accommodation -
Storm Porch - With Tiled flooring and a composite panelled entrance door opening into:
Hallway - With stairs to first floor, a built-in under stairs storage cupboard, radiator, coving, wooden style flooring, door into:
Living Room - 3.644 x 4.111 (11'11" x 13'5" ) - With uPVC bay window to front elevation, radiator, ceiling light and plug sockets.
Dining Room - 3.772 x 3.787 (12'4" x 12'5" ) - With uPVC window to rear elevation, a feature fireplace housing an ornate electric fire, radiator, ceiling light and plug sockets.,
Kitchen - 1.812 x 5.159 (5'11" x 16'11" ) - Having a uPVC window to side elevation, Range of wall and base units, one and a half bowl composite sink with drainer, space and plumbing for freestanding cooker and washing machine, part tiled walls, extractor hood, strip light, recently laid vinyl flooring and ample plug sockets.
Cloakroom - With uPVC frosted window to side elevation, wall mounted sink, WC, radiator and ceiling light.
First Floor Landing - With Loft hatch and ceiling light, door into:
Bedroom One - 2.975 x 3.665 (9'9" x 12'0" ) - With uPVC window to front elevation, built in wardrobes, radiator, ceiling light and plug sockets.
Bedroom Two - 2.967 x 3.789 (9'8" x 12'5") - With uPVC window to rear elevation, built in wardrobes, radiator, ceiling light and ample plug sockets.
Bedroom Three - 1.867 x 2.722 (6'1" x 8'11" ) - With double glazed window to front, ceiling light, coving and a radiator.
Bathroom - 1.867 x 2.722 (6'1" x 8'11" ) - Having uPVC frosted window to rear elevation, shower cubical, a low level WC, pedestal sink, radiator, tiled walls, contemporary vinyl flooring and ceiling light.
Rear Courtyard - The rear has an easy to maintain, enclosed courtyard garden being mainly paved with water point and retaining fenced boundaries, also enjoying a good degree of privacy. Access to the front can be made via a secure rear gate.
Nb: Tenure - We have been advised that the property tenure is freehold, we would advise any potential purchasers to confirm this with a conveyancer prior to exchange of contracts.
Council Tax Band - The council tax band for this property is A.
Nb: Copyright - The copyright of all details, photographs and floorplans remain the possession of Stephenson Browne.
Externally, there is access to the side of the property leading to an easy to maintain and private rear garden.
EPC Grade E. Council Tax Band A. Long Term Let.
Accommodation -
Storm Porch - With Tiled flooring and a composite panelled entrance door opening into:
Hallway - With stairs to first floor, a built-in under stairs storage cupboard, radiator, coving, wooden style flooring, door into:
Living Room - 3.644 x 4.111 (11'11" x 13'5" ) - With uPVC bay window to front elevation, radiator, ceiling light and plug sockets.
Dining Room - 3.772 x 3.787 (12'4" x 12'5" ) - With uPVC window to rear elevation, a feature fireplace housing an ornate electric fire, radiator, ceiling light and plug sockets.,
Kitchen - 1.812 x 5.159 (5'11" x 16'11" ) - Having a uPVC window to side elevation, Range of wall and base units, one and a half bowl composite sink with drainer, space and plumbing for freestanding cooker and washing machine, part tiled walls, extractor hood, strip light, recently laid vinyl flooring and ample plug sockets.
Cloakroom - With uPVC frosted window to side elevation, wall mounted sink, WC, radiator and ceiling light.
First Floor Landing - With Loft hatch and ceiling light, door into:
Bedroom One - 2.975 x 3.665 (9'9" x 12'0" ) - With uPVC window to front elevation, built in wardrobes, radiator, ceiling light and plug sockets.
Bedroom Two - 2.967 x 3.789 (9'8" x 12'5") - With uPVC window to rear elevation, built in wardrobes, radiator, ceiling light and ample plug sockets.
Bedroom Three - 1.867 x 2.722 (6'1" x 8'11" ) - With double glazed window to front, ceiling light, coving and a radiator.
Bathroom - 1.867 x 2.722 (6'1" x 8'11" ) - Having uPVC frosted window to rear elevation, shower cubical, a low level WC, pedestal sink, radiator, tiled walls, contemporary vinyl flooring and ceiling light.
Rear Courtyard - The rear has an easy to maintain, enclosed courtyard garden being mainly paved with water point and retaining fenced boundaries, also enjoying a good degree of privacy. Access to the front can be made via a secure rear gate.
Nb: Tenure - We have been advised that the property tenure is freehold, we would advise any potential purchasers to confirm this with a conveyancer prior to exchange of contracts.
Council Tax Band - The council tax band for this property is A.
Nb: Copyright - The copyright of all details, photographs and floorplans remain the possession of Stephenson Browne.
