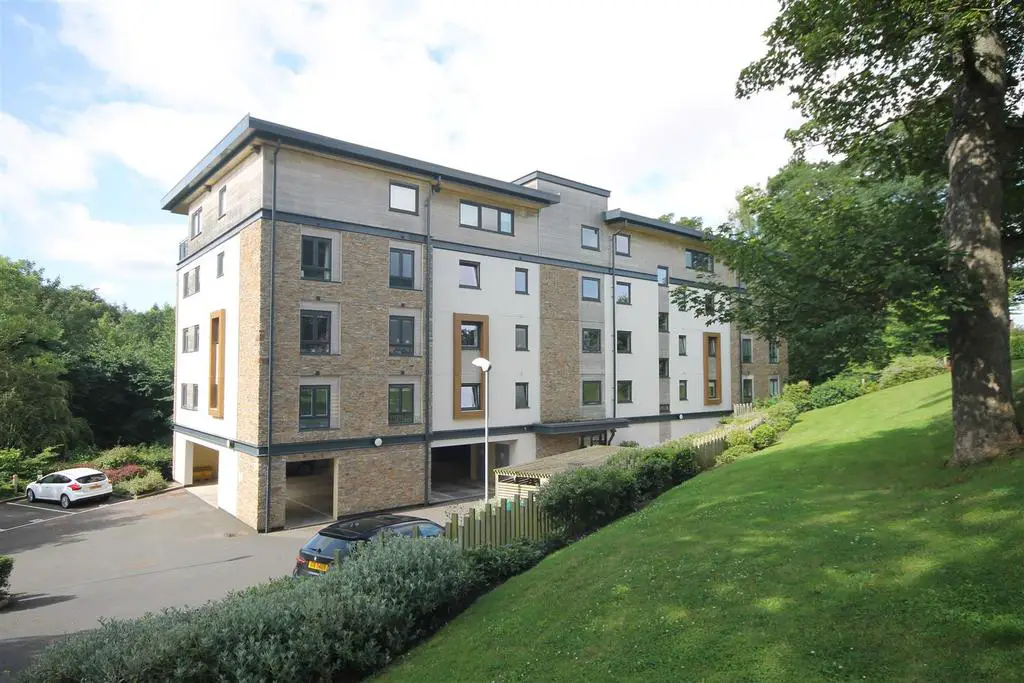
2 bed Flat For Rent £895
A superbly appointed and presented 2 bedroom third floor apartment within this fabulous, purpose built development, completed around 7 years ago. With secure video entry and a choice of stairs or lift to all floors, the apartment itself has Reception Hall with airing cupboard housing a Megaflow hot water system and a laundry cupboard with plumbing for washer. The stunning open plan Lounge/Kitchen has French doors opening from the lounge area with electric fire with marble surround and South facing balcony, with delightful wooded aspect over Ponteland Park and the River Pont. The Kitchen is superbly fitted with a good range of modern, wall and base units with sink unit, electric oven, 4 ring ceramic hob with extractor over integrated dishwasher and fridge and freezer with matching doors. Bedroom 1 has a good range of fitted wardrobes and drawer units, lovely views to the rear and an En Suite Shower/WC, fitted with a wc with concealed cistern, wall mounted wash basin with large mirror over, double shower cubicle with seat and mains shower unit and towel warmer. Bedroom 2 has fitted wardrobes with matching drawer unit and also enjoys a pleasant aspect. The Bathroom/WC is fitted with a wc with concealed cistern, wall mounted wash basin, paneled bath with shower over and a towel warmer. There is a private covered parking space along with visitor parking. Mill Rise stands in well tended grounds.
Beautifully situated adjacent to Ponteland Park, Mill Rise is also conveniently located for the superb facilities to be found in Ponteland 'village', including schools for all ages, wide choice of shops including Waitrose, excellent choice of renowned pubs and restaurants and a range of sporting and leisure facilities, including a newly built leisure centre with swimming pool. Ponteland is within excellent commuting distance of Newcastle upon Tyne and is ideally located for Newcastle International Airport
Hall -
Kitchen/Dining & Lounge - 7.920 x 3.718 (25'11" x 12'2") -
Bedroom 1 - 4.977 x 2.831 (16'3" x 9'3") -
En-Suite Shower Room Wc - 2.436 x 1.170 (7'11" x 3'10") -
Bedroom 2 - 3.560 x 2.658 (11'8" x 8'8") -
Bathroom - 2.350 x 1.632 (7'8" x 5'4") -
Beautifully situated adjacent to Ponteland Park, Mill Rise is also conveniently located for the superb facilities to be found in Ponteland 'village', including schools for all ages, wide choice of shops including Waitrose, excellent choice of renowned pubs and restaurants and a range of sporting and leisure facilities, including a newly built leisure centre with swimming pool. Ponteland is within excellent commuting distance of Newcastle upon Tyne and is ideally located for Newcastle International Airport
Hall -
Kitchen/Dining & Lounge - 7.920 x 3.718 (25'11" x 12'2") -
Bedroom 1 - 4.977 x 2.831 (16'3" x 9'3") -
En-Suite Shower Room Wc - 2.436 x 1.170 (7'11" x 3'10") -
Bedroom 2 - 3.560 x 2.658 (11'8" x 8'8") -
Bathroom - 2.350 x 1.632 (7'8" x 5'4") -
