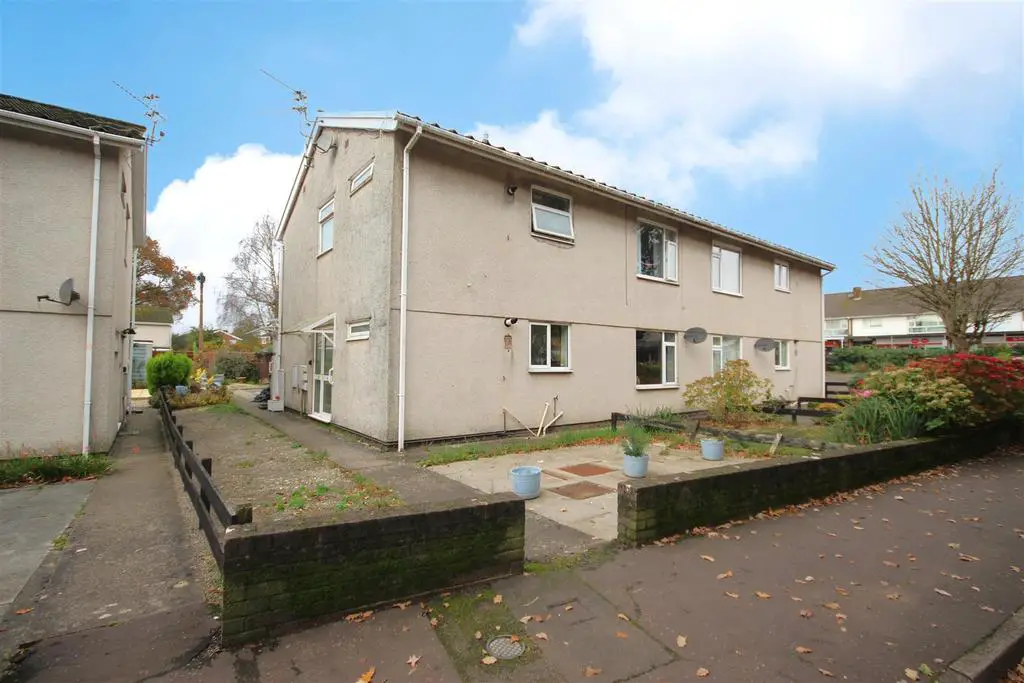
House For Sale £160,000
A bright and spacious, two bedroom ground floor maisonette, ideally located on Blaen Y Coed in Rhiwbina. The property has been well maintained and benefits from a modern Baxi combination boiler and a private rear garden. Just a short walk to the shops and amenities of Heol Llanishen Fach, the local park and the Butchers Arms. The excellent public transport links and the highly regarded primary school are a short walk away. The property briefly comprises; entrance hallway with excellent storage, shower room, kitchen/diner, lounge and two bedrooms. No onward chain. Cash buyers only.
Entrance - Entrance via UPVC glazed front door with glazed side insert. To entrance hallway with laminate flooring, painted walls and textured ceiling with coving doors. Doors to all rooms, useful storage cupboards and radiator with TRV.
Shower Room - 2.17m x 2.03m (7'1" x 6'7") - Low level WC and wash hand basin vanity unit with chrome mixer tap. Shower enclosure with chrome mixer shower and glazed sliding door. Fully tiled walls, lino flooring, radiator panel and UPVC window.
Kitchen/Diner - 3.11m x 3.08m (10'2" x 10'1") - KITCHEN/DINER
A range of wall and base units and contrasting worktops over. Gas hob with extractor over and electric double oven. Space for washing machine and wall mounted Baxi combination boiler. Stainless steel one and a half bowl sink, UPVC window to side aspect and radiator with TRV. Space for small table and chairs. Painte d walls, textured ceiling with coving and tile effect laminate flooring.
Lounge - 4.11m x 3.56m (13'5" x 11'8") - Good size principal reception room with laminate flooring, painted walls and textured ceiling with coving. UPVC window and radiator with TRV.
Bedroom One - 3.56m x 3.24m (11'8" x 10'7") - A generous double bedroom with laminate flooring, painted walls and textured ceiling with coving. Fitted wardrobes, UPVC window and radiator with TRV.
Bedroom Two - 3.24m x 2.74m (10'7" x 8'11") - With laminate flooring, painted walls and textured ceiling with coving. UPVC French doors leading to rear garden. Fitted wardrobes and radiator with TRV.
Outside - FRONT
Off road parking to the front of the property.
REAR
A private rear garden with laid patio, raised borders and timber perimeter fencing. Accessed via pathway from the front of the property and from the French doors from the bedroom.
Tenure - LEASEHOLD - Terms of Lease - Approx term remaining 57 years
No Service Charge. Insurance approx. £280.00 p.a. Ground Rent approx. £60.00 p.a.
Council Tax - Band D
Entrance - Entrance via UPVC glazed front door with glazed side insert. To entrance hallway with laminate flooring, painted walls and textured ceiling with coving doors. Doors to all rooms, useful storage cupboards and radiator with TRV.
Shower Room - 2.17m x 2.03m (7'1" x 6'7") - Low level WC and wash hand basin vanity unit with chrome mixer tap. Shower enclosure with chrome mixer shower and glazed sliding door. Fully tiled walls, lino flooring, radiator panel and UPVC window.
Kitchen/Diner - 3.11m x 3.08m (10'2" x 10'1") - KITCHEN/DINER
A range of wall and base units and contrasting worktops over. Gas hob with extractor over and electric double oven. Space for washing machine and wall mounted Baxi combination boiler. Stainless steel one and a half bowl sink, UPVC window to side aspect and radiator with TRV. Space for small table and chairs. Painte d walls, textured ceiling with coving and tile effect laminate flooring.
Lounge - 4.11m x 3.56m (13'5" x 11'8") - Good size principal reception room with laminate flooring, painted walls and textured ceiling with coving. UPVC window and radiator with TRV.
Bedroom One - 3.56m x 3.24m (11'8" x 10'7") - A generous double bedroom with laminate flooring, painted walls and textured ceiling with coving. Fitted wardrobes, UPVC window and radiator with TRV.
Bedroom Two - 3.24m x 2.74m (10'7" x 8'11") - With laminate flooring, painted walls and textured ceiling with coving. UPVC French doors leading to rear garden. Fitted wardrobes and radiator with TRV.
Outside - FRONT
Off road parking to the front of the property.
REAR
A private rear garden with laid patio, raised borders and timber perimeter fencing. Accessed via pathway from the front of the property and from the French doors from the bedroom.
Tenure - LEASEHOLD - Terms of Lease - Approx term remaining 57 years
No Service Charge. Insurance approx. £280.00 p.a. Ground Rent approx. £60.00 p.a.
Council Tax - Band D
Houses For Sale Llwyn Grug
Houses For Sale Bryntirion
Houses For Sale Blaen y Coed
Houses For Sale Heol Llanishen Fach
Houses For Sale Rhos Llan
Houses For Sale Heol Aer
Houses For Sale Heol Hendre
Houses For Sale Heol Uchaf
Houses For Sale Mur Gwyn
Houses For Sale Heol Tŷ'n y Coed
Houses For Sale Clos yr Hafod
Houses For Sale Bryntirion
Houses For Sale Blaen y Coed
Houses For Sale Heol Llanishen Fach
Houses For Sale Rhos Llan
Houses For Sale Heol Aer
Houses For Sale Heol Hendre
Houses For Sale Heol Uchaf
Houses For Sale Mur Gwyn
Houses For Sale Heol Tŷ'n y Coed
Houses For Sale Clos yr Hafod
