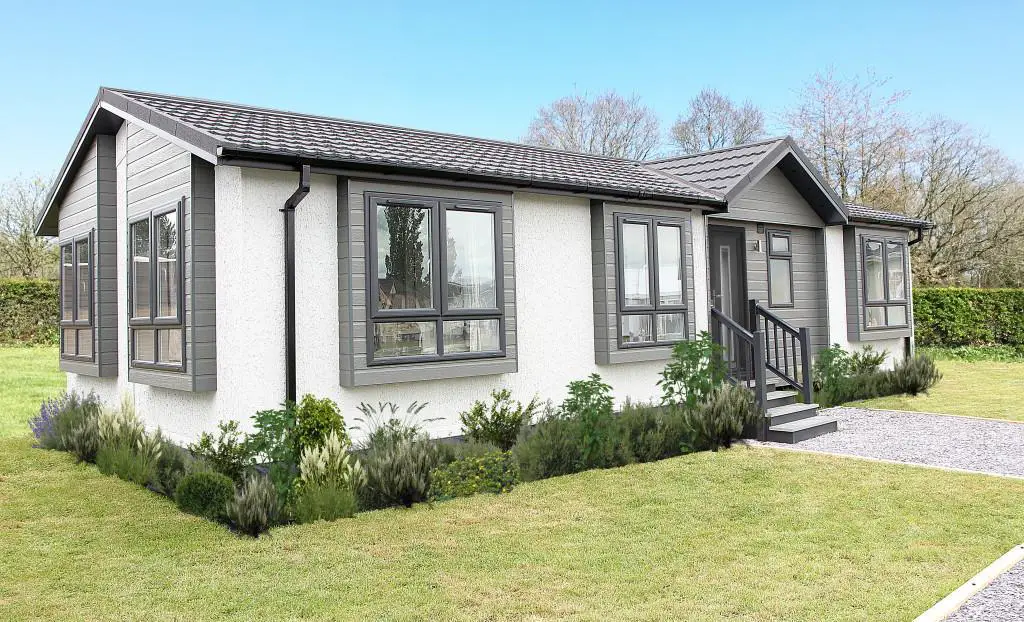
House For Sale £199,500
Stephenson Browne are pleased to present this STUNNING park home located in the rural and sought after village of Wrenbury. Welcoming buyers over the age of 50, this wonderful property sits amongst a small collection of similar homes. With excellent and well proportioned accommodation, this two bedroom home enjoys views over open countryside and is afforded a large degree of peace and tranquillity whilst still being part of a small community. With all furniture, carpets, blinds and fixtures INCLUDED, the accommodation briefly comprises of a welcoming entrance/boot room which is open to the spacious, open plan living area with ample space for dining and flows nicely through to the fitted kitchen with INTEGRATED APPLIANCES. There are two double bedrooms, the principal having a walk in dressing area with fitted wardrobes and leads to the stylish and well equipped en-suite. Bedroom Two also has fitted wardrobes as well as a dressing table/desk area. The bathroom is delightful and well equipped. Externally there is a private driveway and to the rear, there is a small patio area to sit and enjoy the warmer months. Please call our office to secure your viewing.
Entrance Hall - 1.810 x 0.870 (5'11" x 2'10") - Double glazed entrance door. Bench seat with hanging storage over.
Lounge/Dining Room - 5.754 x 5.185 x 2.724 (max) (18'10" x 17'0" x 8'11 - Multi aspect double glazed windows. Feature electric fire to the lounge. Radiators. Open to the kitchen.
Kitchen - 3.428 x 2.879 (11'2" x 9'5") - Double glazed window. Double glazed entrance door. Having a range of stylish wall and base units with worktop over. Built in electric oven. Gas hob with stainless steel chimney extractor over. Integrated fridge freezer, dishwasher and washing machine. Stainless steel sink with chrome mixer tap. Wood effect flooring. Storage cupboard housing the Worcester Bosch central heating boiler.
Inner Hallway - Giving access to the bedrooms and bathroom.
Bedroom One - 2.803 x 2.537 (9'2" x 8'3" ) - Double glazed window. Radiator.
Dressing Room - Off bedroom one and with double fitted wardrobes to both sides.
En-Suite - Modesty double glazed window. Shower enclosure with mains fed shower as fitted. Vanity wash hand basin with storage under. Low level W.C. Ladder radiator. Wood effect flooring.
Bedroom Two - 3.428 x 2.879 (11'2" x 9'5") - Double glazed window. Radiator. Built in wardrobe.
Bathroom - Modesty double glazed window. Panelled bath. Vanity wash hand basin with storage under. Low level W.C. Chrome ladder radiator. Wood effect flooring.
Externally - The property is positioned on a small development of similar properties. There is ample off road parking and a small garden to the rear providing a private space to sit and enjoy the warmer months. The property sits adjacent to beautiful open countryside.
Council Tax - Band A.
Tenure - We understand from the vendor that the property is leasehold. We would however recommend that your solicitor check the tenure prior to exchange of contracts.
Need To Sell? - For a FREE valuation please call or e-mail and we will be happy to assist.
Entrance Hall - 1.810 x 0.870 (5'11" x 2'10") - Double glazed entrance door. Bench seat with hanging storage over.
Lounge/Dining Room - 5.754 x 5.185 x 2.724 (max) (18'10" x 17'0" x 8'11 - Multi aspect double glazed windows. Feature electric fire to the lounge. Radiators. Open to the kitchen.
Kitchen - 3.428 x 2.879 (11'2" x 9'5") - Double glazed window. Double glazed entrance door. Having a range of stylish wall and base units with worktop over. Built in electric oven. Gas hob with stainless steel chimney extractor over. Integrated fridge freezer, dishwasher and washing machine. Stainless steel sink with chrome mixer tap. Wood effect flooring. Storage cupboard housing the Worcester Bosch central heating boiler.
Inner Hallway - Giving access to the bedrooms and bathroom.
Bedroom One - 2.803 x 2.537 (9'2" x 8'3" ) - Double glazed window. Radiator.
Dressing Room - Off bedroom one and with double fitted wardrobes to both sides.
En-Suite - Modesty double glazed window. Shower enclosure with mains fed shower as fitted. Vanity wash hand basin with storage under. Low level W.C. Ladder radiator. Wood effect flooring.
Bedroom Two - 3.428 x 2.879 (11'2" x 9'5") - Double glazed window. Radiator. Built in wardrobe.
Bathroom - Modesty double glazed window. Panelled bath. Vanity wash hand basin with storage under. Low level W.C. Chrome ladder radiator. Wood effect flooring.
Externally - The property is positioned on a small development of similar properties. There is ample off road parking and a small garden to the rear providing a private space to sit and enjoy the warmer months. The property sits adjacent to beautiful open countryside.
Council Tax - Band A.
Tenure - We understand from the vendor that the property is leasehold. We would however recommend that your solicitor check the tenure prior to exchange of contracts.
Need To Sell? - For a FREE valuation please call or e-mail and we will be happy to assist.
