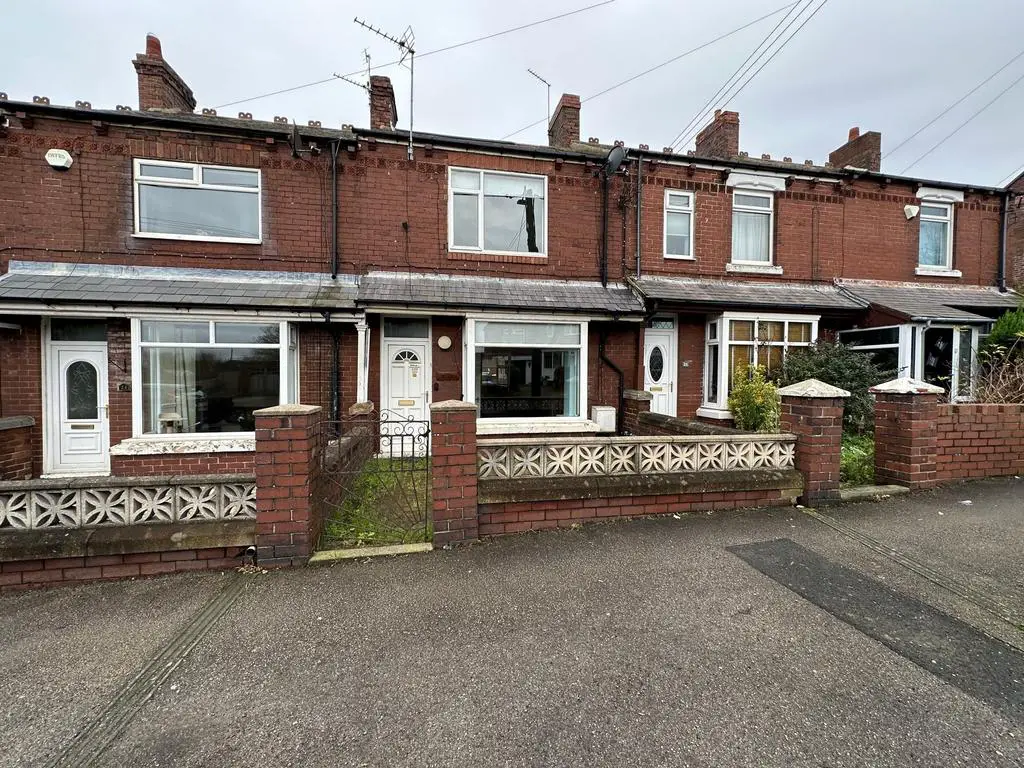
House For Sale £85,000
Located on Findon Hill, Sacriston. This spacious property provides a blank canvas to create a good sized family home. The property has been within the same family for many years, which have extended this to the rear and the attic. The inner entrance hallway leads to 2 excellent sized reception rooms which both offer great space for family living. To the rear of the property a kitchen / diner has been created which flows through to a good sized utility room and ground floor WC.
To the 1st floor 2 double bedrooms are available. Bedroom 1 is located to the front of the property and currently offers a range of fitted wardrobes, a staircase has been installed some time ago. Although classed as an attic room it was previous used as a bedroom. The views to the rear from the attic are superb, extensive views across the East of county Durham and parts of Tyne & Wear can be seen.
The property does require an extensive refurbishment which is reflected in the asking price. Findon Hill is located to the fringe of Sacriston, a wide range of shops and stores are available within the village. Durham City is located around 5 miles away and with superb access route to the city make Sacriston an excellent commuting village.
NO CHAIN. [use Contact Agent Button] TO ARRANGE YOUR VIEWING
Property comprises
Hallway. Via double glazed upvc door, stairs to upper floor.
Lounge / Dining Room. 22'11 x 15'2 (6.99m x4.61m) 'Bay' double glazed window to front, 2 x radiators, feature fireplace and storage cupboard.
Kitchen / Dining Room. 14'10 x14' (4.52m x 4.28m) Double glazed window to rear, wide range of wall and base units, space for fridge freezer, 1 1/2 bowl sink and drainer.
Rear Entrance / Utility Room. 11'5 x 6'7 (3.47m x 2m) Double glazed window to rear, UPVC door to rear yard, plumbed for washing machine and dishwasher, leading to WC and storage cupboard.
1st Floor Landing with radiator.
Bedroom 1. 13'5 x 13'2 (4.09m x 4.01m) Double glazed window to front, radiator, fitted wardrobes, stairs to
Loft Room. 13'6 x 10'6 (4.11m x 3.20m) With superb views over East Durham & Tyne & Wear.
Bedroom 2. 10'8 x 9' (3.25m x 2.73m) Double glazed window to rear and laminate flooring.
Bathroom. 12'8 x 8'5 (3.87m x 2.56m) Double glazed window to rear, Bath with shower off mixer tap, shower enclosure, WC, hand basin, tiled walls, radiator and laminate flooring.
Externally there's a small garden to the front and yard to rear.
