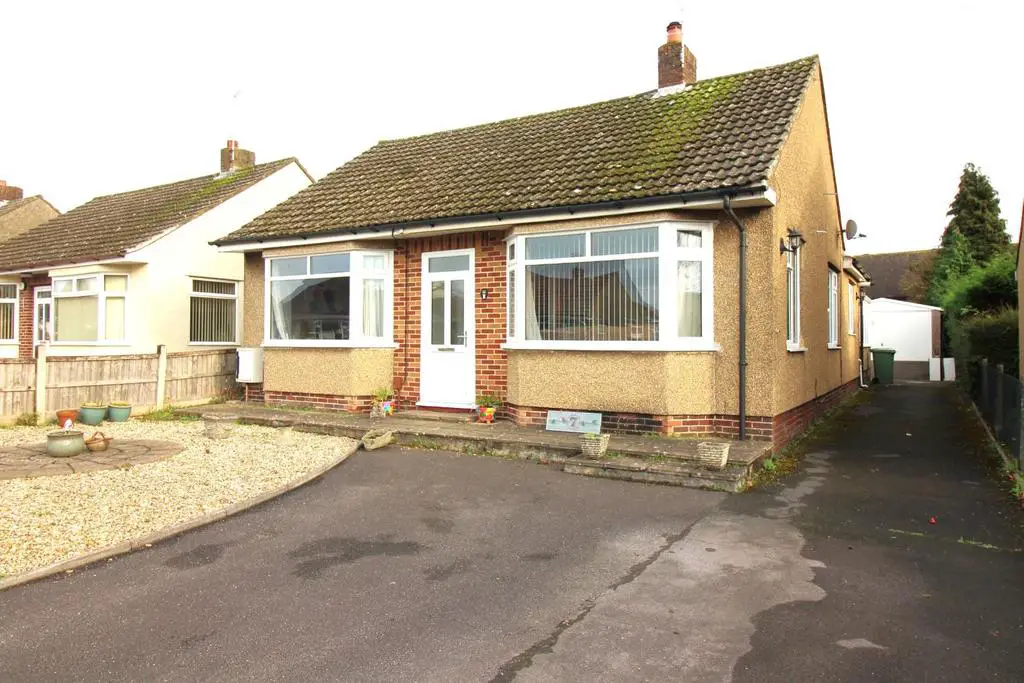
House For Sale £420,000
Occupying an established cul-de-sac position, this bay fronted 1950's detached bungalow enjoys a generous private rear garden with substantial detached garage and ample parking for several vehicles. The accommodation is extremely flexible and versatile, comprising; two double bedrooms, shower room, bay fronted lounge with feature fireplace, dining room, pine fitted kitchen with utility/workshop and conservatory. Gas central heating and uPVC double glazing compliment this deceptively spacious home that holds great potential for extending into the very large loft space (Subject to obtaining the necessary consent)
Entrance - Via uPVC double glazed security locking front door that opens to;
Porch - Part glazed door that opens to;
Hallway - Access to loft via retractable ladder, storage cupboard and radiator
Lounge - 3.90m x 3.65m (12'9" x 11'11") - uPVC double glazed bay window to front, with second double glazed window to side. Feature living flame gas fire and radiator
Dining Room - 3.42m x 3.38m (11'2" x 11'1") - uPVC double glazed window to side, storage cupboard, coved ceiling and radiator
Kitchen - 3.64m x 3.29m (11'11" x 10'9") - uPVC double glazed windows to side and rear. Range of pine fronted floor and wall units with contrasting work surfaces incorporating breakfast bar. Single drainer sink unit with mixer taps. Wall mounted gas central heating boiler and radiator
Conservatory - 3.75m x 3.25m (12'3" x 10'7") - uPVC double glazed windows to side and rear with double glazed French doors opening to rear garden. Double glazed door opening to
Utility Room/Workshop - 4.0m x 1.67m (13'1" x 5'5") - Obscure uPVC double glazed window to side, space for fridge/freezer and plumbed for washing machine
Shower Room - Obscure uPVC double glazed window to rear, W.C, wash hand basin and shower enclosure. Heated towel rail
Bedroom 1 - 4.25m x 3.64m (13'11" x 11'11") - uPVC double glazed bay window to front, radiator
Bedroom 2 - 3.63m x 3.34m (11'10" x 10'11") - uPVC double glazed window to rear and radiator
Gardens - Low maintenance, easy to manage gravelled area
Rear Garden - Enclosed private level plot laid to lawn with gravelled area and timber shed
Double Garage - Double detached prefabricated garage with up and over door
Parking - Hardstanding on driveway for several vehicles.
Material Information - Thornbury - Tenure Type; Freehold
Council Tax Banding; South Gloucestershire Band D
Entrance - Via uPVC double glazed security locking front door that opens to;
Porch - Part glazed door that opens to;
Hallway - Access to loft via retractable ladder, storage cupboard and radiator
Lounge - 3.90m x 3.65m (12'9" x 11'11") - uPVC double glazed bay window to front, with second double glazed window to side. Feature living flame gas fire and radiator
Dining Room - 3.42m x 3.38m (11'2" x 11'1") - uPVC double glazed window to side, storage cupboard, coved ceiling and radiator
Kitchen - 3.64m x 3.29m (11'11" x 10'9") - uPVC double glazed windows to side and rear. Range of pine fronted floor and wall units with contrasting work surfaces incorporating breakfast bar. Single drainer sink unit with mixer taps. Wall mounted gas central heating boiler and radiator
Conservatory - 3.75m x 3.25m (12'3" x 10'7") - uPVC double glazed windows to side and rear with double glazed French doors opening to rear garden. Double glazed door opening to
Utility Room/Workshop - 4.0m x 1.67m (13'1" x 5'5") - Obscure uPVC double glazed window to side, space for fridge/freezer and plumbed for washing machine
Shower Room - Obscure uPVC double glazed window to rear, W.C, wash hand basin and shower enclosure. Heated towel rail
Bedroom 1 - 4.25m x 3.64m (13'11" x 11'11") - uPVC double glazed bay window to front, radiator
Bedroom 2 - 3.63m x 3.34m (11'10" x 10'11") - uPVC double glazed window to rear and radiator
Gardens - Low maintenance, easy to manage gravelled area
Rear Garden - Enclosed private level plot laid to lawn with gravelled area and timber shed
Double Garage - Double detached prefabricated garage with up and over door
Parking - Hardstanding on driveway for several vehicles.
Material Information - Thornbury - Tenure Type; Freehold
Council Tax Banding; South Gloucestershire Band D